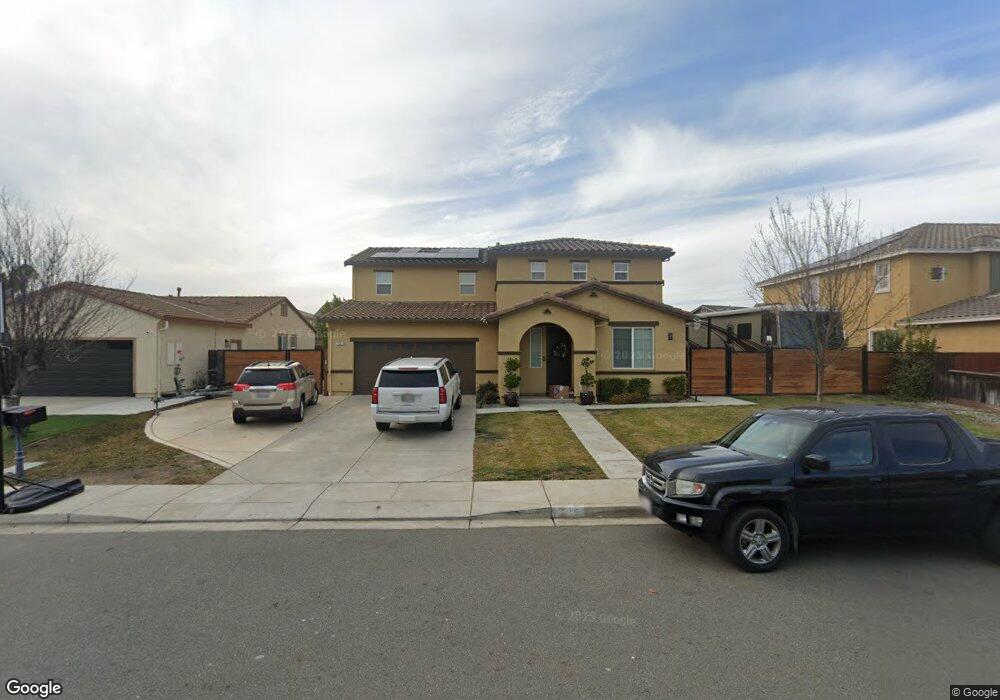15 Perkins Ct Oakley, CA 94561
South Oakley NeighborhoodEstimated Value: $752,000 - $848,000
4
Beds
3
Baths
2,504
Sq Ft
$323/Sq Ft
Est. Value
About This Home
This home is located at 15 Perkins Ct, Oakley, CA 94561 and is currently estimated at $807,795, approximately $322 per square foot. 15 Perkins Ct is a home located in Contra Costa County with nearby schools including Gehringer Elementary School, O'Hara Park Middle School, and Freedom High School.
Ownership History
Date
Name
Owned For
Owner Type
Purchase Details
Closed on
Sep 23, 2019
Sold by
Gehling Steven and Gehling Jillian
Bought by
Gehling Steven and Gehling Jillian
Current Estimated Value
Home Financials for this Owner
Home Financials are based on the most recent Mortgage that was taken out on this home.
Original Mortgage
$497,500
Outstanding Balance
$435,771
Interest Rate
3.6%
Mortgage Type
New Conventional
Estimated Equity
$372,024
Purchase Details
Closed on
Aug 21, 2018
Sold by
Small Patricia
Bought by
Gehling Steven Benjamin and Gehling Jillian Kay
Home Financials for this Owner
Home Financials are based on the most recent Mortgage that was taken out on this home.
Original Mortgage
$504,000
Interest Rate
4.5%
Mortgage Type
New Conventional
Purchase Details
Closed on
Jun 26, 2015
Sold by
Stuth Dominic
Bought by
Small Patricia A
Home Financials for this Owner
Home Financials are based on the most recent Mortgage that was taken out on this home.
Original Mortgage
$360,000
Interest Rate
3.81%
Mortgage Type
New Conventional
Purchase Details
Closed on
Mar 26, 2015
Sold by
Stuth Dominic
Bought by
Stuth Dominic
Home Financials for this Owner
Home Financials are based on the most recent Mortgage that was taken out on this home.
Original Mortgage
$326,000
Interest Rate
3.65%
Mortgage Type
New Conventional
Purchase Details
Closed on
Apr 17, 2013
Sold by
Stuth Deanna R
Bought by
Stuth Dominic
Home Financials for this Owner
Home Financials are based on the most recent Mortgage that was taken out on this home.
Original Mortgage
$323,500
Interest Rate
3.6%
Mortgage Type
New Conventional
Purchase Details
Closed on
Sep 25, 2009
Sold by
Meritage Homes Of California Inc
Bought by
Stuth Dominic T and Stuth Deanna R
Home Financials for this Owner
Home Financials are based on the most recent Mortgage that was taken out on this home.
Original Mortgage
$326,489
Interest Rate
4.88%
Mortgage Type
FHA
Purchase Details
Closed on
Oct 27, 2008
Sold by
Ryder Angora Llc
Bought by
Meritage Homes Of California Inc
Purchase Details
Closed on
Dec 21, 2007
Sold by
Oakley Development Co
Bought by
Ryder Angora Llc
Create a Home Valuation Report for This Property
The Home Valuation Report is an in-depth analysis detailing your home's value as well as a comparison with similar homes in the area
Home Values in the Area
Average Home Value in this Area
Purchase History
| Date | Buyer | Sale Price | Title Company |
|---|---|---|---|
| Gehling Steven | -- | Fidelity National Title | |
| Gehling Steven Benjamin | $560,000 | Stewart Title Of California | |
| Small Patricia A | $450,000 | Old Republic Title Company | |
| Stuth Dominic | -- | Fidelity National Title | |
| Stuth Dominic | -- | Chicago Title Company | |
| Stuth Dominic T | $333,000 | First American Title Company | |
| Meritage Homes Of California Inc | -- | First American Title Company | |
| Ryder Angora Llc | $425,000 | Accommodation |
Source: Public Records
Mortgage History
| Date | Status | Borrower | Loan Amount |
|---|---|---|---|
| Open | Gehling Steven | $497,500 | |
| Closed | Gehling Steven Benjamin | $504,000 | |
| Previous Owner | Small Patricia A | $360,000 | |
| Previous Owner | Stuth Dominic | $326,000 | |
| Previous Owner | Stuth Dominic | $323,500 | |
| Previous Owner | Stuth Dominic T | $326,489 |
Source: Public Records
Tax History
| Year | Tax Paid | Tax Assessment Tax Assessment Total Assessment is a certain percentage of the fair market value that is determined by local assessors to be the total taxable value of land and additions on the property. | Land | Improvement |
|---|---|---|---|---|
| 2025 | $10,882 | $686,039 | $134,974 | $551,065 |
| 2024 | $10,510 | $672,588 | $132,328 | $540,260 |
| 2023 | $10,510 | $659,401 | $129,734 | $529,667 |
| 2022 | $10,332 | $646,473 | $127,191 | $519,282 |
| 2021 | $10,109 | $633,798 | $124,698 | $509,100 |
| 2019 | $9,085 | $560,000 | $121,000 | $439,000 |
| 2018 | $7,983 | $468,180 | $72,828 | $395,352 |
| 2017 | $7,864 | $459,000 | $71,400 | $387,600 |
| 2016 | $7,467 | $450,000 | $70,000 | $380,000 |
| 2015 | $6,496 | $357,112 | $91,291 | $265,821 |
| 2014 | $6,414 | $350,117 | $89,503 | $260,614 |
Source: Public Records
Map
Nearby Homes
- 3690 Cloverbrook Ave
- 23 Cloverbrook Ct
- 165 Little Ranch Cir
- 130 Ridge Crest Ct
- 259 Eagle Nest Dr
- 460 Clearwood Dr
- 25 Solitude Ct
- 3906 Harvest Cir
- 876 Diamante Way
- 3901-B Rose Ave
- 529 Vanek Dr
- 75 E Bolton Rd Unit 29
- 3976 Oak Grove Dr
- 433 Ramos Ranch Rd
- 4453 Fall Ln
- 323 Filbert Ct
- 330 W Cypress Rd
- 43 Sorrel Ct
- 354 Hazelnut Ln
- 4863 Bayside Way
- 701 Solitude Dr
- 21 Perkins Ct
- 691 Solitude Dr
- 703 Solitude Dr
- 24 Millwood Ct
- 22 Millwood Ct
- 26 Millwood Ct
- 28 Millwood Ct
- 20 Millwood Ct
- 3860 Rose Ave
- 702 Solitude Dr
- 693 Solitude Dr
- 707 Solitude Dr
- 20 Perkins Ct
- 30 Millwood Ct
- 24 Perkins Ct
- 704 Solitude Dr
- 18 Millwood Ct
- 28 Perkins Ct
- 695 Solitude Dr
