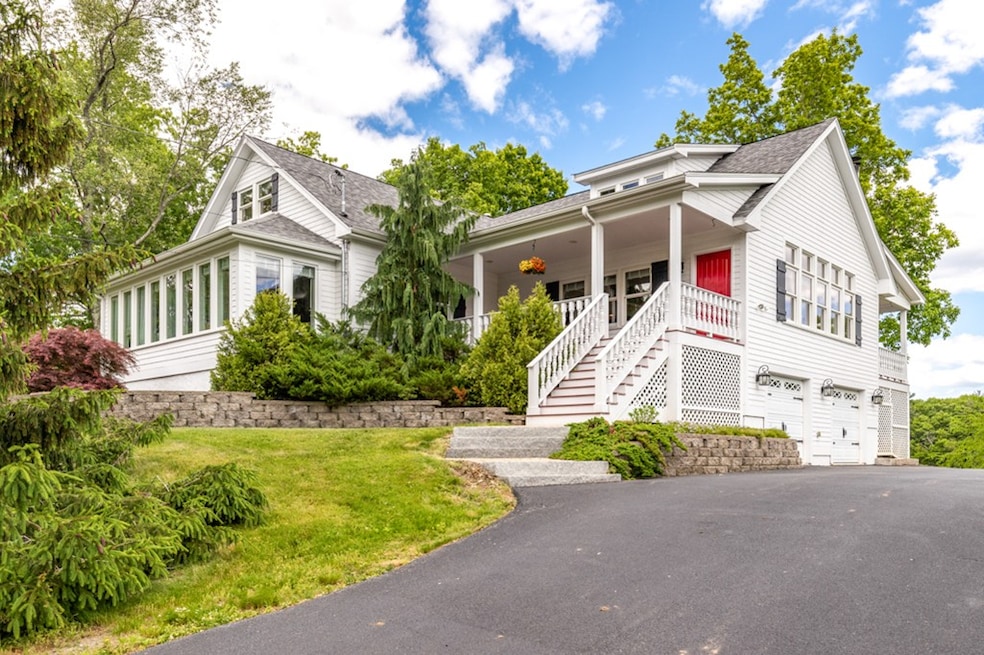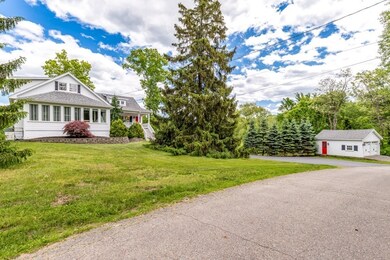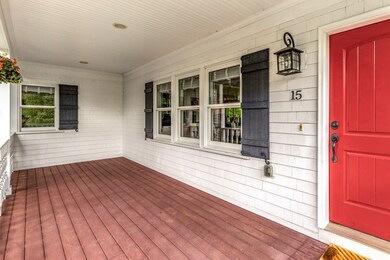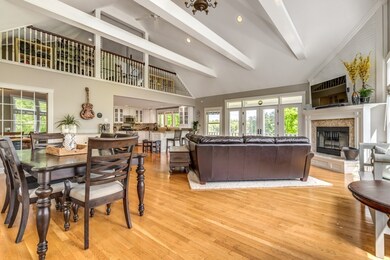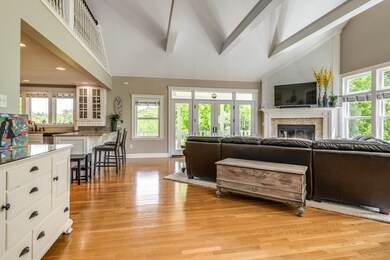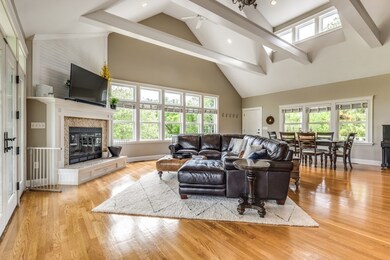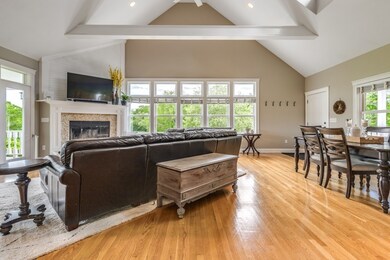
15 Pillsbury St Georgetown, MA 01833
Estimated Value: $1,009,200 - $1,221,000
Highlights
- Horses Allowed On Property
- Wood Flooring
- French Doors
- Landscaped Professionally
- Porch
- Water Treatment System
About This Home
As of August 2019Welcome to the Pillsbury Family Farmhouse! Every once in a while, a rare opportunity to own a tranquil estate hits the market! This beautiful 8 acre country farm home offers a nice warm welcome. Time stands still as you are surrounded by trees and wildlife tucked away on a secluded road that is your own. This immaculate 3 bedroom 2.5 bath modern style farmhouse has been completely renovated and offers open concept living throughout. Enjoy the first floor cathedral ceilings along with a gorgeous farmhouse style white kitchen that opens to a dining/family room area that boasts a floor to ceiling fireplace. The first floor master has a full bathroom along with a custom walking closet. Recent updates include spray foam insulation in the basement area(2018), Generac 9 KW whole house generator with automatic transfer switch(2018), 12 foot Curly Maple Live Edge built- in desk(2018), Custom Container Store closet organization system in walk-in closets as well as pantry area(2018).
Home Details
Home Type
- Single Family
Est. Annual Taxes
- $10,543
Year Built
- Built in 1920
Lot Details
- Year Round Access
- Landscaped Professionally
- Garden
Parking
- 4 Car Garage
Interior Spaces
- Decorative Lighting
- Window Screens
- French Doors
- Basement
Kitchen
- Range
- Microwave
- Dishwasher
- Compactor
- Disposal
Flooring
- Wood
- Tile
Outdoor Features
- Rain Gutters
- Porch
Horse Facilities and Amenities
- Horses Allowed On Property
Utilities
- Forced Air Heating and Cooling System
- Heating System Uses Propane
- Water Treatment System
- Water Holding Tank
- Propane Water Heater
- Private Sewer
- High Speed Internet
- Cable TV Available
Ownership History
Purchase Details
Home Financials for this Owner
Home Financials are based on the most recent Mortgage that was taken out on this home.Purchase Details
Home Financials for this Owner
Home Financials are based on the most recent Mortgage that was taken out on this home.Purchase Details
Similar Homes in Georgetown, MA
Home Values in the Area
Average Home Value in this Area
Purchase History
| Date | Buyer | Sale Price | Title Company |
|---|---|---|---|
| Lockett Andrea M | $750,000 | -- | |
| Callahan Ryan C | $699,900 | -- | |
| Horsley Laurie | $425,000 | -- |
Mortgage History
| Date | Status | Borrower | Loan Amount |
|---|---|---|---|
| Open | Lockett Andrea M | $562,500 | |
| Previous Owner | Callahan Ryan C | $140,000 | |
| Previous Owner | Callahan Ryan C | $419,900 | |
| Previous Owner | Horsley Laurie | $377,824 | |
| Previous Owner | Rakos Frances C | $70,000 | |
| Previous Owner | Rakos Frances C | $417,000 | |
| Previous Owner | Rakos Frances C | $35,000 |
Property History
| Date | Event | Price | Change | Sq Ft Price |
|---|---|---|---|---|
| 08/16/2019 08/16/19 | Sold | $750,000 | +1.4% | $250 / Sq Ft |
| 06/13/2019 06/13/19 | Pending | -- | -- | -- |
| 06/06/2019 06/06/19 | For Sale | $739,900 | +5.7% | $247 / Sq Ft |
| 07/27/2017 07/27/17 | Sold | $699,900 | +0.1% | $233 / Sq Ft |
| 06/26/2017 06/26/17 | Pending | -- | -- | -- |
| 06/21/2017 06/21/17 | Price Changed | $699,000 | -3.6% | $233 / Sq Ft |
| 06/06/2017 06/06/17 | For Sale | $725,000 | -- | $242 / Sq Ft |
Tax History Compared to Growth
Tax History
| Year | Tax Paid | Tax Assessment Tax Assessment Total Assessment is a certain percentage of the fair market value that is determined by local assessors to be the total taxable value of land and additions on the property. | Land | Improvement |
|---|---|---|---|---|
| 2025 | $10,543 | $953,300 | $325,300 | $628,000 |
| 2024 | $11,069 | $882,000 | $229,800 | $652,200 |
| 2023 | $11,616 | $894,900 | $229,800 | $665,100 |
| 2022 | $11,834 | $840,500 | $202,100 | $638,400 |
| 2021 | $11,428 | $719,200 | $202,100 | $517,100 |
| 2020 | $9,710 | $609,900 | $202,100 | $407,800 |
| 2019 | $9,471 | $600,200 | $198,500 | $401,700 |
| 2018 | $4,100 | $507,400 | $198,500 | $308,900 |
| 2017 | $8,040 | $496,000 | $198,500 | $297,500 |
| 2016 | $7,332 | $462,000 | $198,500 | $263,500 |
| 2015 | $6,960 | $434,200 | $198,500 | $235,700 |
| 2014 | $6,101 | $434,200 | $198,500 | $235,700 |
Agents Affiliated with this Home
-
Michael Koster
M
Seller's Agent in 2019
Michael Koster
Joe Bean Real Estate
(781) 521-9987
14 Total Sales
-
The Fulford Group

Buyer's Agent in 2019
The Fulford Group
Laer Realty
148 Total Sales
-

Seller's Agent in 2017
Lora Horsley
Country Crossroads Realty Associates LLC
(978) 887-3995
Map
Source: MLS Property Information Network (MLS PIN)
MLS Number: 72514608
APN: GEOR-000012-000000-000000-000024-000024
