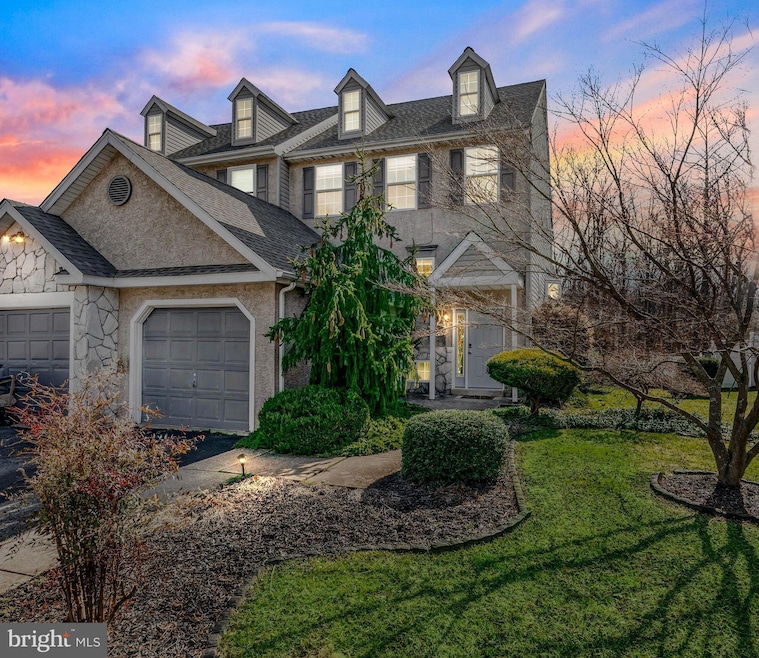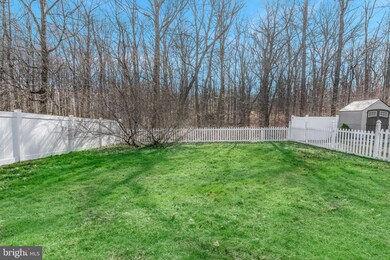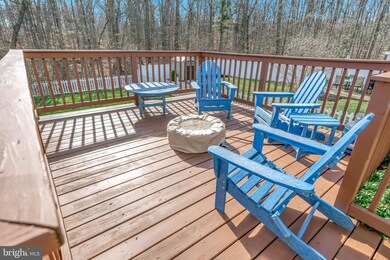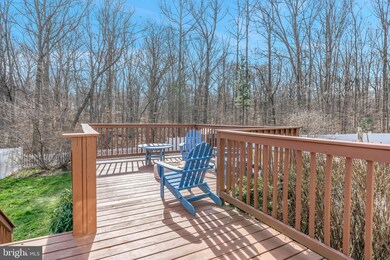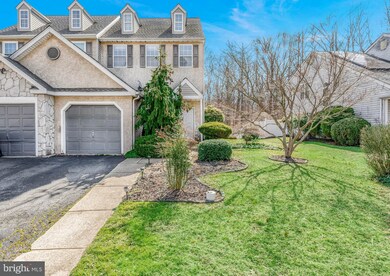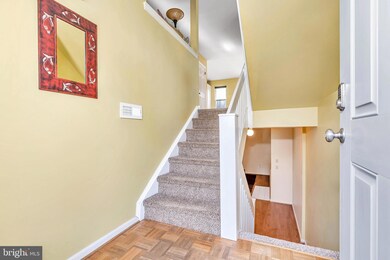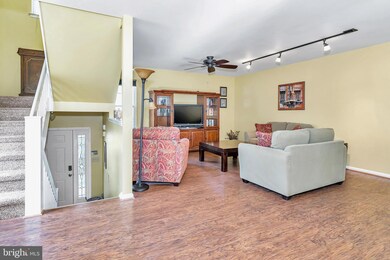
15 Pimlico Ln Bear, DE 19701
Glasgow NeighborhoodHighlights
- Open Floorplan
- Deck
- No HOA
- Colonial Architecture
- 1 Fireplace
- 1 Car Attached Garage
About This Home
As of May 2022Welcome to 15 Pimlico Lane, a 3 bedroom 2.5 bath semi-detached home in the community of Forest Glen. The lower level offers a large family room with a walk-out to the backyard, as well as a separate laundry room and storage area. The main floor features a large, open-concept floor plan, ideal for entertaining family and friends! The bright, updated eat-in kitchen has plenty of cabinet space, beautiful countertops and stainless steel appliances—the perfect space for anyone who loves to cook! A sliding glass door provides access to the large upper deck and a second lower deck, overlooking the spacious fenced-in backyard. The backyard backs up to the woods, creating even more privacy. All three bedrooms and two full bathrooms are located on the second level. The primary bedroom features a double-door entry, ensuite bathroom, and a sizable walk-in closet. Complete with a garage, and located on a private street with a dead-end, this is the perfect new home for you! Nearby easy access to I-95 and other major routes, as well as close proximity to Glasgow Park and Lums Pond make this home’s ideal location one that you can’t miss! *Offers due Monday at 12:00*
Last Agent to Sell the Property
Crown Homes Real Estate License #RS0025813 Listed on: 03/23/2022
Townhouse Details
Home Type
- Townhome
Est. Annual Taxes
- $2,492
Year Built
- Built in 1995
Lot Details
- 6,098 Sq Ft Lot
- Lot Dimensions are 40.00 x 153.00
- Vinyl Fence
- Property is in excellent condition
Parking
- 1 Car Attached Garage
- Front Facing Garage
Home Design
- Semi-Detached or Twin Home
- Colonial Architecture
- Block Foundation
- Shingle Roof
- Vinyl Siding
- Stucco
Interior Spaces
- Property has 2 Levels
- Open Floorplan
- Ceiling Fan
- Recessed Lighting
- 1 Fireplace
- Sliding Doors
- Family Room
- Living Room
- Combination Kitchen and Dining Room
- Laminate Flooring
Kitchen
- <<microwave>>
- Dishwasher
Bedrooms and Bathrooms
- 3 Bedrooms
- En-Suite Primary Bedroom
Laundry
- Dryer
- Washer
Basement
- Basement Fills Entire Space Under The House
- Laundry in Basement
Utilities
- Forced Air Heating and Cooling System
- 150 Amp Service
- Natural Gas Water Heater
- Cable TV Available
Additional Features
- Deck
- Suburban Location
Community Details
- No Home Owners Association
- Forest Glen Subdivision
Listing and Financial Details
- Tax Lot 056
- Assessor Parcel Number 11-028.30-056
Ownership History
Purchase Details
Home Financials for this Owner
Home Financials are based on the most recent Mortgage that was taken out on this home.Purchase Details
Home Financials for this Owner
Home Financials are based on the most recent Mortgage that was taken out on this home.Similar Homes in the area
Home Values in the Area
Average Home Value in this Area
Purchase History
| Date | Type | Sale Price | Title Company |
|---|---|---|---|
| Deed | $310,000 | Law Offices Of Vance A Funk Pa | |
| Deed | $135,000 | None Available |
Mortgage History
| Date | Status | Loan Amount | Loan Type |
|---|---|---|---|
| Previous Owner | $108,000 | New Conventional | |
| Previous Owner | $201,000 | Unknown | |
| Previous Owner | $142,800 | Unknown |
Property History
| Date | Event | Price | Change | Sq Ft Price |
|---|---|---|---|---|
| 05/09/2022 05/09/22 | Sold | $310,000 | +10.8% | $139 / Sq Ft |
| 03/29/2022 03/29/22 | Pending | -- | -- | -- |
| 03/23/2022 03/23/22 | For Sale | $279,900 | +115.3% | $126 / Sq Ft |
| 05/14/2013 05/14/13 | Sold | $130,000 | -15.9% | $72 / Sq Ft |
| 02/25/2013 02/25/13 | Pending | -- | -- | -- |
| 02/14/2013 02/14/13 | Price Changed | $154,500 | -3.1% | $86 / Sq Ft |
| 12/19/2012 12/19/12 | Price Changed | $159,500 | -5.6% | $89 / Sq Ft |
| 12/12/2012 12/12/12 | For Sale | $169,000 | 0.0% | $94 / Sq Ft |
| 12/02/2012 12/02/12 | Price Changed | $169,000 | 0.0% | $94 / Sq Ft |
| 11/28/2012 11/28/12 | Pending | -- | -- | -- |
| 10/02/2012 10/02/12 | Pending | -- | -- | -- |
| 09/27/2012 09/27/12 | For Sale | $169,000 | -- | $94 / Sq Ft |
Tax History Compared to Growth
Tax History
| Year | Tax Paid | Tax Assessment Tax Assessment Total Assessment is a certain percentage of the fair market value that is determined by local assessors to be the total taxable value of land and additions on the property. | Land | Improvement |
|---|---|---|---|---|
| 2024 | $2,707 | $61,600 | $7,100 | $54,500 |
| 2023 | $2,636 | $61,600 | $7,100 | $54,500 |
| 2022 | $2,618 | $61,600 | $7,100 | $54,500 |
| 2021 | $2,562 | $61,600 | $7,100 | $54,500 |
| 2020 | $2,492 | $61,600 | $7,100 | $54,500 |
| 2019 | $2,274 | $61,600 | $7,100 | $54,500 |
| 2018 | $69 | $61,600 | $7,100 | $54,500 |
| 2017 | $2,070 | $61,600 | $7,100 | $54,500 |
| 2016 | $2,070 | $61,600 | $7,100 | $54,500 |
| 2015 | $1,892 | $61,600 | $7,100 | $54,500 |
| 2014 | $1,894 | $61,600 | $7,100 | $54,500 |
Agents Affiliated with this Home
-
Amber Garneski

Seller's Agent in 2022
Amber Garneski
Crown Homes Real Estate
(302) 722-1794
7 in this area
89 Total Sales
-
Kristen Rosaio

Seller Co-Listing Agent in 2022
Kristen Rosaio
Crown Homes Real Estate
(302) 463-5477
10 in this area
220 Total Sales
-
Jack Teague Jr

Buyer's Agent in 2022
Jack Teague Jr
Patterson Schwartz
(302) 547-6598
39 in this area
76 Total Sales
-
Nancy Good

Seller's Agent in 2013
Nancy Good
RE/MAX
(302) 540-3190
3 in this area
117 Total Sales
-
E
Buyer's Agent in 2013
ERIC CHAPMAN
Coldwell Banker Realty
Map
Source: Bright MLS
MLS Number: DENC2020038
APN: 11-028.30-056
- 6 Pimlico Ln
- 112 Wimbledon Ct
- 915 Rue Madora
- 214 Vercelli Dr
- 692 Corsica Ave
- 28 White Birch Blvd
- 304 N Hickory Dr
- 20 Carol Ann Ct
- 8 Chrissy Ct
- 1954 Porter Rd
- 2 Kildoon Dr
- 2 Hawkesbury Ct
- 23 Barberry Ct
- 1791 Pulaski Hwy
- 206 Mangum Dr
- 6 Heather Place
- 3209 Wrangle Hill Rd
- 3211 Wrangle Hill Rd
- 102 Lewis Ct
- 220 Lake Arrowhead Cir
