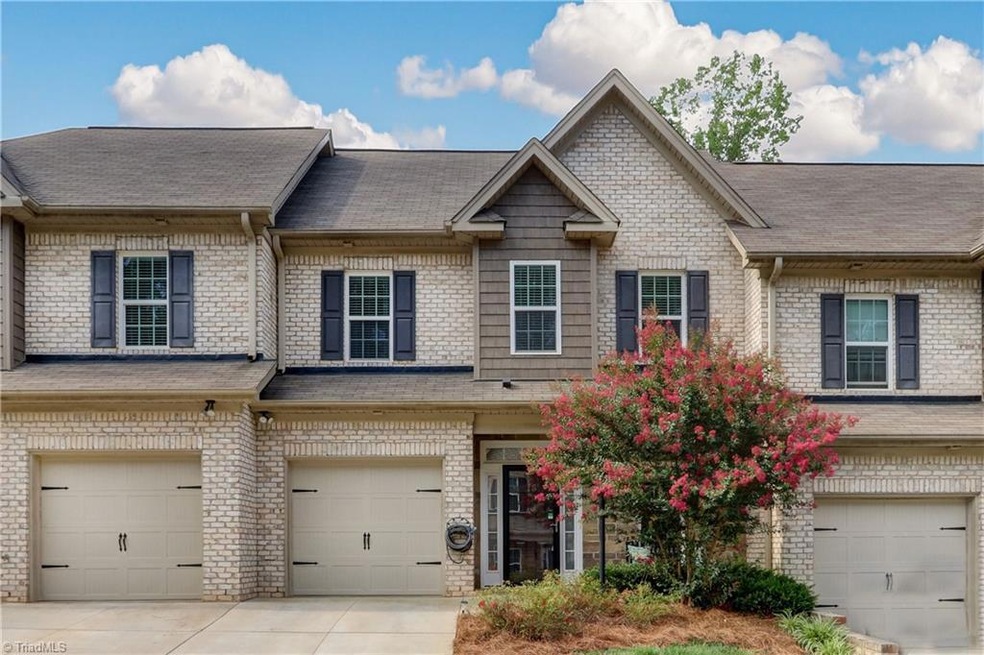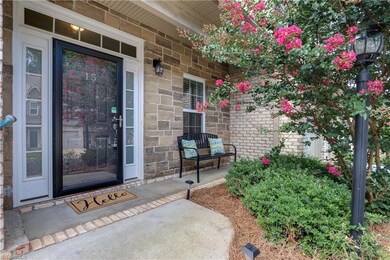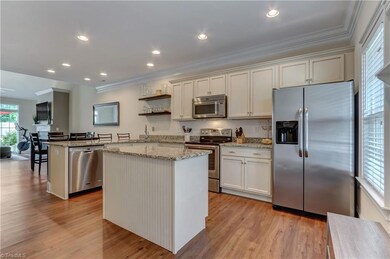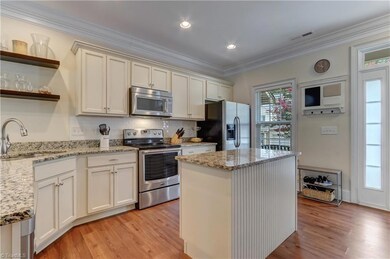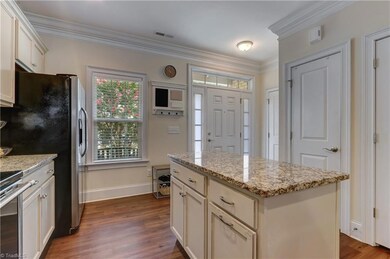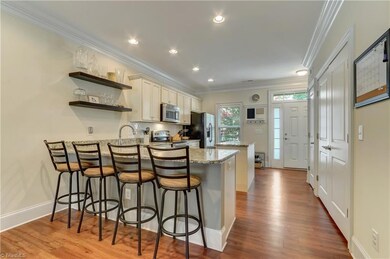
$300,000
- 3 Beds
- 2.5 Baths
- 1,670 Sq Ft
- 19 Pisgah Forest Cir
- Greensboro, NC
Welcome to 19 Pisgah Forest Circle—just 10 mins to downtown Greensboro, 15 mins to PTI Airport, near UNC Greensboro, and under 2 hrs to the Blue Ridge Mountains. This 3 bed, 2.5 bath townhome features a main-level primary suite with coffered ceiling, walk-in closet, and en-suite bath. Enter to tall ceilings with crown molding and an open-concept layout. The kitchen boasts SS appliances, ample
Steven Elliot Fathom Realty Greensboro
