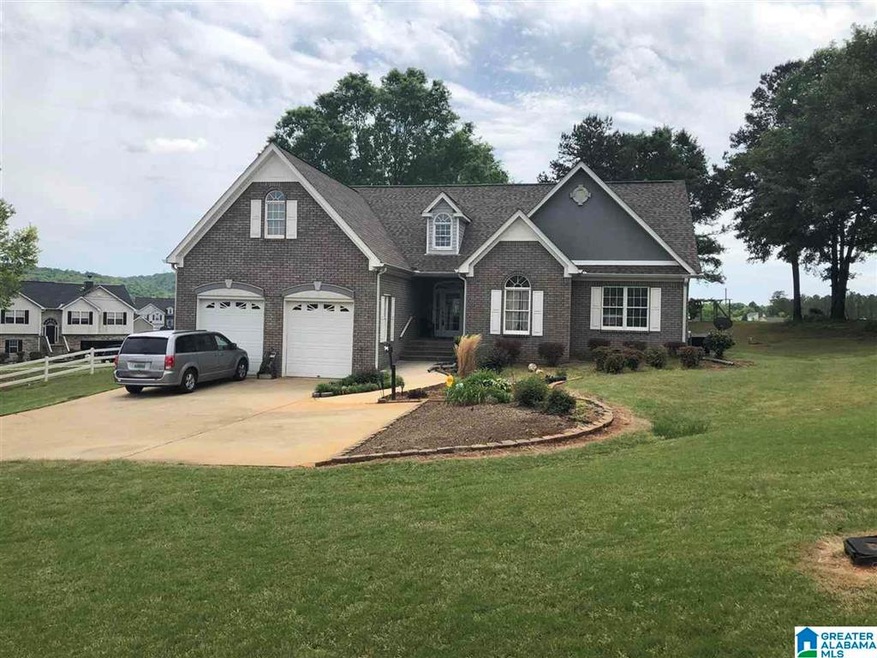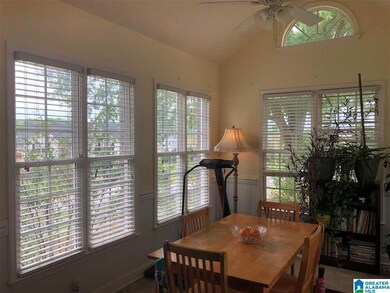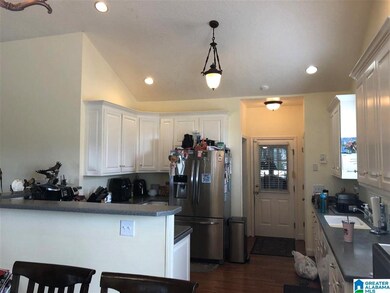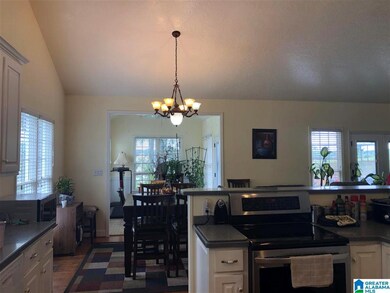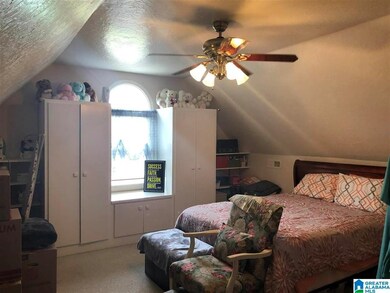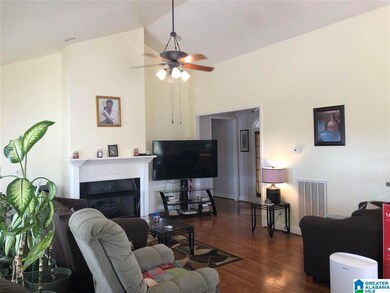
15 Rainbow Ridge Rd Anniston, AL 36207
Estimated Value: $310,000 - $456,000
Highlights
- Mountain View
- Deck
- Wood Flooring
- White Plains Middle School Rated 9+
- Cathedral Ceiling
- Hydromassage or Jetted Bathtub
About This Home
As of June 2021Welcome to the desirable community of "Noah's Landing" in White Plains offering underground utilities, street lamps, sidewalks, and stunning views of the mountainside! Boasting over 2,500 square feet of living space, this beautiful home, in the White Plains School District, has an open floor plan including 4 bedrooms, (one can be used as a bonus room), 3 full baths, a large great room with vaulted ceilings & a fireplace, a dining area which opens to a sunroom with new French doors leading out to the deck, a large kitchen with solid-surface countertops and a pantry. Beautiful hardwood floors, crown molding, recessed lighting, security system, sprinkler system, and plenty of natural light. The Master Suite has new French doors leading to a large open deck, a big walk-in closet, dual vanity, a jetted tub, a separate tiled shower. The bonus room upstairs has its own full bath and is perfect for a fourth bedroom. Recent upgrades include a new roof and deck in 2017, and a new HVAC in 2018.
Home Details
Home Type
- Single Family
Year Built
- Built in 2001
Lot Details
- Cul-De-Sac
- Corner Lot
- Sprinkler System
- Few Trees
HOA Fees
- $21 Monthly HOA Fees
Parking
- 2 Car Garage
- Garage on Main Level
- Front Facing Garage
- Driveway
- On-Street Parking
Home Design
- Four Sided Brick Exterior Elevation
Interior Spaces
- 1-Story Property
- Smooth Ceilings
- Cathedral Ceiling
- Ceiling Fan
- Recessed Lighting
- Ventless Fireplace
- Gas Fireplace
- Window Treatments
- French Doors
- Living Room with Fireplace
- Combination Dining and Living Room
- Sun or Florida Room
- Mountain Views
- Crawl Space
- Home Security System
- Attic
Kitchen
- Electric Oven
- Stove
- Dishwasher
- Solid Surface Countertops
Flooring
- Wood
- Carpet
- Tile
Bedrooms and Bathrooms
- 4 Bedrooms
- Walk-In Closet
- 3 Full Bathrooms
- Split Vanities
- Hydromassage or Jetted Bathtub
- Bathtub and Shower Combination in Primary Bathroom
Laundry
- Laundry Room
- Laundry on main level
- Washer and Electric Dryer Hookup
Outdoor Features
- Deck
- Outdoor Grill
Schools
- White Plains Elementary And Middle School
- White Plains High School
Utilities
- Central Heating and Cooling System
- Heat Pump System
- Underground Utilities
- Electric Water Heater
- Septic Tank
Community Details
- Mrs. Curry Association, Phone Number (256) 283-3535
Listing and Financial Details
- Visit Down Payment Resource Website
- Assessor Parcel Number 20-02-10-0-000-007.006
Ownership History
Purchase Details
Home Financials for this Owner
Home Financials are based on the most recent Mortgage that was taken out on this home.Similar Homes in the area
Home Values in the Area
Average Home Value in this Area
Purchase History
| Date | Buyer | Sale Price | Title Company |
|---|---|---|---|
| Johnson Logan Scott | $270,000 | None Available |
Mortgage History
| Date | Status | Borrower | Loan Amount |
|---|---|---|---|
| Closed | Johnson Logan Scott | $270,000 |
Property History
| Date | Event | Price | Change | Sq Ft Price |
|---|---|---|---|---|
| 06/21/2021 06/21/21 | Sold | $270,000 | 0.0% | $105 / Sq Ft |
| 05/01/2021 05/01/21 | For Sale | $270,000 | +54.4% | $105 / Sq Ft |
| 09/24/2014 09/24/14 | Sold | $174,900 | 0.0% | $83 / Sq Ft |
| 08/12/2014 08/12/14 | Pending | -- | -- | -- |
| 07/01/2014 07/01/14 | For Sale | $174,900 | -- | $83 / Sq Ft |
Tax History Compared to Growth
Tax History
| Year | Tax Paid | Tax Assessment Tax Assessment Total Assessment is a certain percentage of the fair market value that is determined by local assessors to be the total taxable value of land and additions on the property. | Land | Improvement |
|---|---|---|---|---|
| 2024 | -- | $33,394 | $3,000 | $30,394 |
| 2023 | $1,241 | $31,020 | $3,000 | $28,020 |
| 2022 | $1,132 | $28,302 | $3,000 | $25,302 |
| 2021 | $791 | $19,782 | $3,000 | $16,782 |
| 2020 | $869 | $21,728 | $3,000 | $18,728 |
| 2019 | $837 | $20,930 | $3,000 | $17,930 |
| 2018 | $534 | $20,940 | $0 | $0 |
| 2017 | $743 | $18,580 | $0 | $0 |
| 2016 | $743 | $18,580 | $0 | $0 |
| 2013 | $711 | $19,060 | $0 | $0 |
Agents Affiliated with this Home
-
Greg Morgan

Seller's Agent in 2021
Greg Morgan
Keller Williams Realty Group
(256) 453-9542
70 Total Sales
-
Diana White

Buyer's Agent in 2021
Diana White
ERA King Real Estate
(205) 753-0236
177 Total Sales
-
Joey Crews

Seller's Agent in 2014
Joey Crews
Keller Williams Realty Group
(256) 310-2294
517 Total Sales
-
Richard White

Buyer's Agent in 2014
Richard White
Keller Williams Realty Group
(256) 310-1592
53 Total Sales
Map
Source: Greater Alabama MLS
MLS Number: 1284089
APN: 20-02-10-0-000-007.006
- 520 Highland Lakes Blvd Unit 7
- 390 Jamestown Way Unit 9
- 136 Dewey Ln Unit 4
- 0 Dewey Ln
- 4809 Laurel Trace Unit 7
- 180 Kingsway Dr
- 632 Bernard Couch Dr
- 292 Avalon Ln
- 6954 Choccolocco Rd
- 1001 Kingsway Dr
- 766 Antioch Rd
- 115 Sandy Ln
- 1240 Earl Roberts Rd
- 15 Buckingham Place
- 54 Setter Dr
- Lot 0 Dearmanville Rd
- 0 Dearmanville Rd Unit 1
- 30 Acres Highway 9 Unit 30 Acres
- 77 Alyssa Ln Unit 9
- 62 Freedom Way
- 15 Rainbow Ridge Rd
- 225 Canaan Cir Unit 12
- 0 Canaan Cir Unit 4 529121
- 0 Canaan Cir Unit 16 562294
- 0 Canaan Cir Unit 7 562287
- 0 Canaan Cir Unit 7 582914
- 0 Canaan Cir Unit 16 582911
- 0 Canaan Cir Unit LOT 4 619531
- 0 Canaan Cir Unit 1 375096
- 0 Canaan Cir Unit 12 537963
- 0 Canaan Cir Unit 7 851763
- 63 Rainbow Ridge Rd
- 71 Canaan Cir Unit 16
- 214 Canaan Cir
- 2152 Old Downing Mill Rd
- 2172 Old Downing Mill Rd
- 2128 Old Downing Mill Rd
- 2194 Old Downing Mill Rd
- 215 Canaan Cir
- 16 Canaan Cir Unit 16
