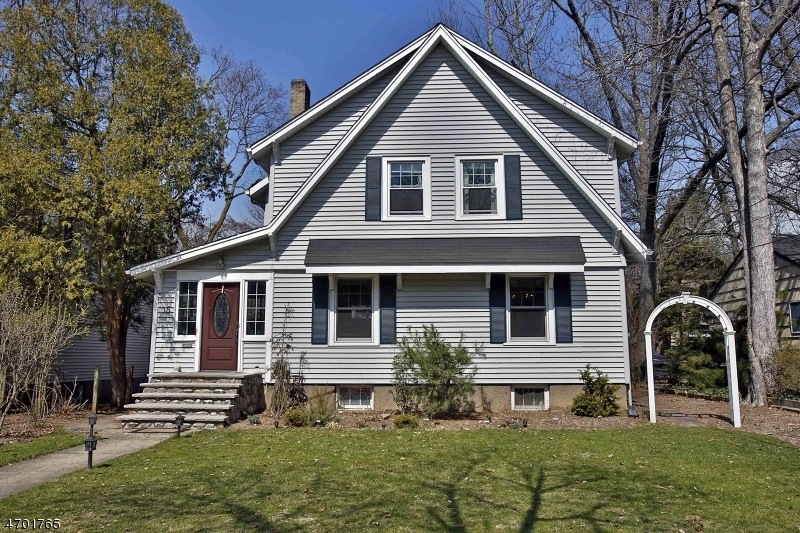
$765,000
- 3 Beds
- 1.5 Baths
- 207 Doremus Ave
- Ridgewood, NJ
Charming colonial in a prime location just around the corner from Orchard, GW, Ridgewood train/bus, Ridgewood Downtown AND Van Dyk's Icecream! Enter into the large welcoming living room including a separate alcove with wood burning fireplace and built ins. Large entryway from Living Room into the sun filled dining room with chair rail moldings, flowing into the kitchen. Second floor boasts a
Jane Vandevander Tarvin Realtors
