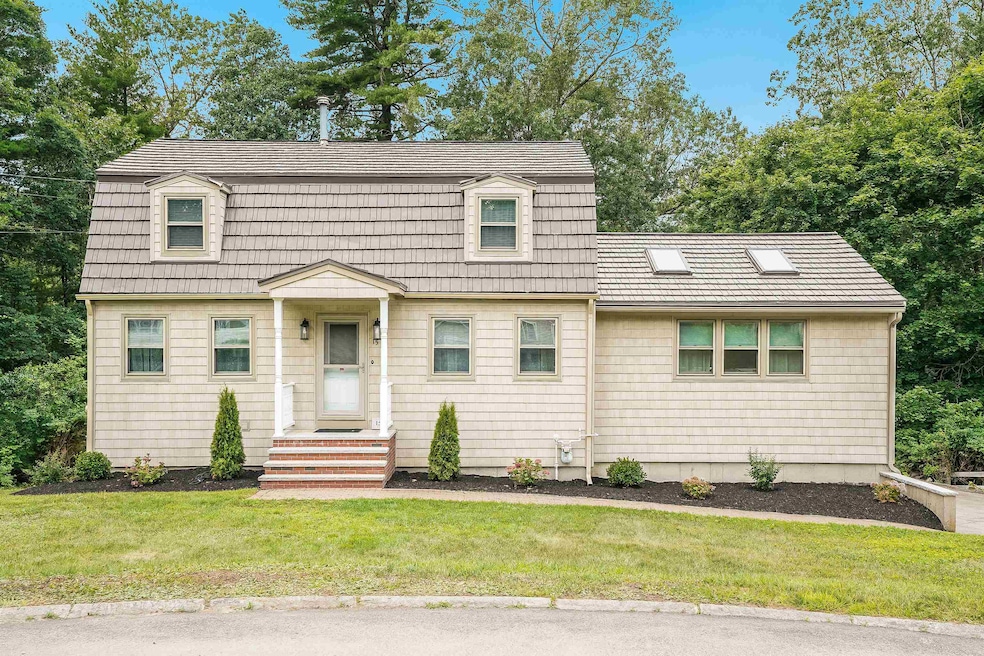
15 Rene Dr Nashua, NH 03062
Southwest Nashua NeighborhoodEstimated payment $4,075/month
Highlights
- Deck
- Balcony
- Living Room
- Wood Flooring
- Eat-In Kitchen
- Central Air
About This Home
Welcome to this beautifully updated Gambrel-style home, nestled on a quiet cul-de-sac in the sought-after Main Dunstable Elementary and McCarthy Middle School districts. The heart of the home is the spacious maple kitchen, featuring stainless steel appliances, granite countertops, tile flooring, and a large island with seating—perfect for gatherings and everyday living. The adjoining dining room offers a warm and inviting space for meals, while the living room enjoys hardwood floors, a cozy gas fireplace, a mini split for added comfort, and access to a private balcony with new composite decking and vinyl railings. Both bathrooms have been tastefully updated, and the entire interior has been freshly painted. Upstairs, you’ll find brand-new carpeting and comfortable living spaces. Additional highlights include a metal roof, low-maintenance vinyl siding, composite deck with vinyl railings, and garage parking for at least two cars (tandem). This move-in-ready home offers both charm and modern convenience in a fantastic location.
Home Details
Home Type
- Single Family
Est. Annual Taxes
- $7,529
Year Built
- Built in 1985
Lot Details
- 0.27 Acre Lot
- Property is zoned R9
Parking
- 2 Car Garage
- Automatic Garage Door Opener
Home Design
- Gambrel Roof
- Metal Roof
- Vinyl Siding
Interior Spaces
- Property has 2 Levels
- Living Room
- Dining Room
- Walk-Out Basement
Kitchen
- Eat-In Kitchen
- Stove
- Gas Range
- Microwave
- Dishwasher
Flooring
- Wood
- Carpet
- Tile
Bedrooms and Bathrooms
- 4 Bedrooms
Outdoor Features
- Balcony
- Deck
Schools
- Main Dunstable Elementary Sch
- Nashua High School South
Utilities
- Central Air
- Mini Split Air Conditioners
- Underground Utilities
- Cable TV Available
Listing and Financial Details
- Legal Lot and Block 2372 / 2191
- Assessor Parcel Number c
Map
Home Values in the Area
Average Home Value in this Area
Tax History
| Year | Tax Paid | Tax Assessment Tax Assessment Total Assessment is a certain percentage of the fair market value that is determined by local assessors to be the total taxable value of land and additions on the property. | Land | Improvement |
|---|---|---|---|---|
| 2023 | $7,529 | $413,000 | $131,500 | $281,500 |
| 2022 | $7,463 | $413,000 | $131,500 | $281,500 |
| 2021 | $7,077 | $304,800 | $92,100 | $212,700 |
| 2020 | $6,892 | $304,800 | $92,100 | $212,700 |
| 2019 | $6,632 | $304,800 | $92,100 | $212,700 |
| 2018 | $6,465 | $304,800 | $92,100 | $212,700 |
| 2017 | $6,190 | $240,000 | $70,100 | $169,900 |
| 2016 | $6,017 | $240,000 | $70,100 | $169,900 |
| 2015 | $5,887 | $240,000 | $70,100 | $169,900 |
| 2014 | $5,772 | $240,000 | $70,100 | $169,900 |
Property History
| Date | Event | Price | Change | Sq Ft Price |
|---|---|---|---|---|
| 07/05/2025 07/05/25 | Pending | -- | -- | -- |
| 07/02/2025 07/02/25 | For Sale | $629,900 | -- | $297 / Sq Ft |
Purchase History
| Date | Type | Sale Price | Title Company |
|---|---|---|---|
| Warranty Deed | $525,000 | None Available | |
| Deed | $150,000 | -- |
Mortgage History
| Date | Status | Loan Amount | Loan Type |
|---|---|---|---|
| Previous Owner | $275,000 | Balloon |
Similar Homes in Nashua, NH
Source: PrimeMLS
MLS Number: 5049620
APN: NASH-000000-000000-002191C
- 424 Main Dunstable Rd
- 15 Hyacinth Dr
- 3 Macdonald Dr
- 9 Houston Dr Unit 9
- 8 Kim Dr
- 12 Hibiscus Way
- 5 Cabernet Ct Unit 6
- 14 Beaujolais Dr Unit U66
- 36 Melissa Dr
- 15 Mercury Ln
- 78 Langholm Dr
- 39 Silverton Dr Unit U80
- 6 Edmatteric Dr
- 27 Silverton Dr Unit U74
- 3 Custom St
- 24 Yarmouth Dr
- 3 Pluto Ln
- 30 Jennifer Dr
- 23 Saturn Ln
- 17 Custom St






