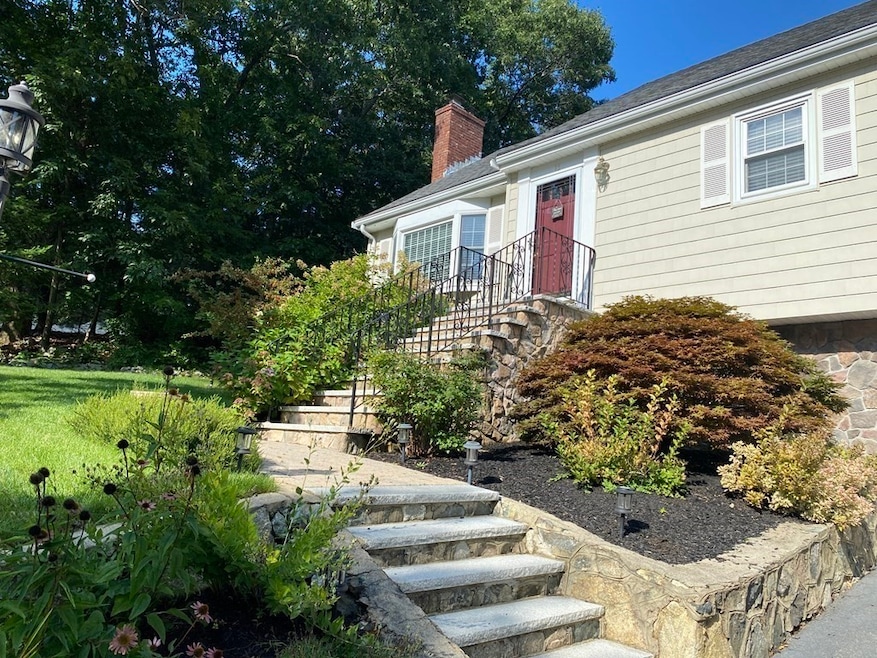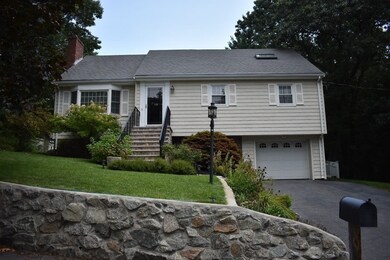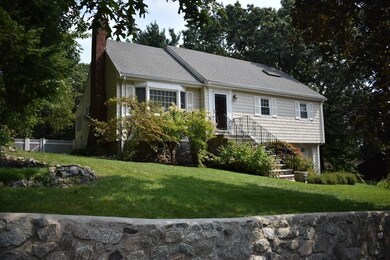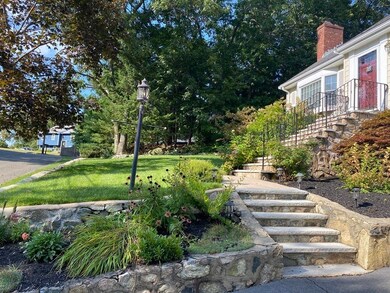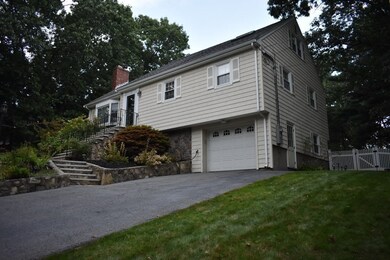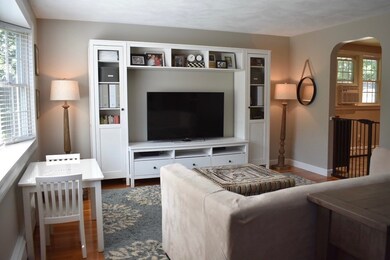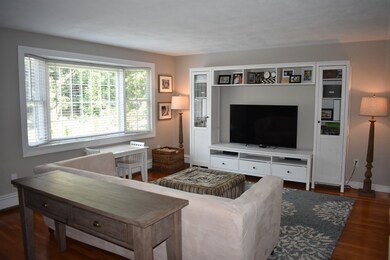
15 Richardson Cir Saugus, MA 01906
North Saugus NeighborhoodEstimated Value: $890,062 - $970,000
Highlights
- Wood Flooring
- Walk-In Closet
- Recessed Lighting
- Upgraded Countertops
- Bathtub with Shower
About This Home
As of November 2021Beautiful large Cape located on a quiet cut de sac located in convenient Saugus location near highways and shopping. This inviting home boasts 4 bedrooms, 2.5 bath, three levels of living and large fenced in backyard with a in-ground pool. Other features include bright sunroom with French doors leading to vast green private backyard, Large 16 x 13 Storage Shed and 1 Car Garage. Yard is wooded and very private. Showings start Sat 9/25 at Noon.
Home Details
Home Type
- Single Family
Est. Annual Taxes
- $8,190
Year Built
- 1968
Lot Details
- 0.46
Parking
- 1
Interior Spaces
- Recessed Lighting
- Upgraded Countertops
- Washer and Electric Dryer Hookup
Flooring
- Wood
- Wall to Wall Carpet
- Laminate
- Ceramic Tile
Bedrooms and Bathrooms
- Primary bedroom located on second floor
- Walk-In Closet
- Bathtub with Shower
- Separate Shower
- Linen Closet In Bathroom
Utilities
- 3 Heating Zones
- Pellet Stove burns compressed wood to generate heat
- Cable TV Available
Ownership History
Purchase Details
Similar Homes in Saugus, MA
Home Values in the Area
Average Home Value in this Area
Purchase History
| Date | Buyer | Sale Price | Title Company |
|---|---|---|---|
| Ardizzoni John R | $230,000 | -- |
Mortgage History
| Date | Status | Borrower | Loan Amount |
|---|---|---|---|
| Open | Deegan Christopher M | $600,000 | |
| Closed | Oconnell Steven J | $415,000 | |
| Closed | Oconnell Steven J | $417,000 | |
| Closed | Marotta Ronald J | $200,000 | |
| Closed | Marotta Ronald J | $225,000 |
Property History
| Date | Event | Price | Change | Sq Ft Price |
|---|---|---|---|---|
| 11/10/2021 11/10/21 | Sold | $750,000 | +3.4% | $288 / Sq Ft |
| 09/28/2021 09/28/21 | Pending | -- | -- | -- |
| 09/24/2021 09/24/21 | For Sale | $725,000 | +54.6% | $279 / Sq Ft |
| 09/11/2015 09/11/15 | Sold | $469,000 | -2.3% | $180 / Sq Ft |
| 07/21/2015 07/21/15 | Pending | -- | -- | -- |
| 07/07/2015 07/07/15 | For Sale | $479,999 | -- | $185 / Sq Ft |
Tax History Compared to Growth
Tax History
| Year | Tax Paid | Tax Assessment Tax Assessment Total Assessment is a certain percentage of the fair market value that is determined by local assessors to be the total taxable value of land and additions on the property. | Land | Improvement |
|---|---|---|---|---|
| 2025 | $8,190 | $766,900 | $385,100 | $381,800 |
| 2024 | $7,878 | $739,700 | $365,100 | $374,600 |
| 2023 | $7,787 | $691,600 | $334,100 | $357,500 |
| 2022 | $6,936 | $577,500 | $285,100 | $292,400 |
| 2021 | $6,538 | $529,800 | $248,100 | $281,700 |
| 2020 | $5,923 | $496,900 | $225,100 | $271,800 |
| 2019 | $5,958 | $489,200 | $225,100 | $264,100 |
| 2018 | $5,441 | $469,900 | $225,100 | $244,800 |
| 2017 | $5,185 | $430,300 | $210,100 | $220,200 |
| 2016 | $4,898 | $401,500 | $178,700 | $222,800 |
| 2015 | $4,541 | $377,800 | $170,100 | $207,700 |
| 2014 | $4,260 | $366,900 | $170,100 | $196,800 |
Agents Affiliated with this Home
-
Jason Rollins

Seller's Agent in 2021
Jason Rollins
Century 21 North East
(617) 820-4406
1 in this area
26 Total Sales
-
Lisa Smallwood

Buyer's Agent in 2021
Lisa Smallwood
Trinity Real Estate
(617) 240-2448
4 in this area
18 Total Sales
-
Derek Greene

Seller's Agent in 2015
Derek Greene
The Greene Realty Group
(860) 560-1006
2,917 Total Sales
-
R
Buyer's Agent in 2015
Rollins Sales Team
Commonwealth Properties Residential, LLC
Map
Source: MLS Property Information Network (MLS PIN)
MLS Number: 72899989
APN: SAUG-000017C-000001-000024
- 10 Gianna Dr
- 9 Indian Rock Dr
- 16 Bluejay Rd
- 5 Manter Ct
- 123 Walnut St
- 9 Broadway Unit 210
- 9 Broadway Unit 217
- 9 Broadway Unit 304
- 10 Briarwood Ln
- 2 Confalone Cir
- 25 Wiley St
- 142 Montrose Ave
- 58 Andrews Rd
- 11 Beechtree Cir
- 381 Water St
- 22 Orsini Dr
- 410 Salem St Unit 707
- 225 Walnut St
- 5 Stagecoach Ln
- 1 Millbrook Ln Unit 205
- 15 Richardson Cir
- 19 Richardson Cir
- 11 Richardson Cir
- 20 Richardson Cir
- 23 Richardson Cir
- 16 Richardson Cir
- 16 Richardson Cir
- 7 Richardson Cir
- 27 Richardson Cir
- 10 Richardson Cir
- 6 Richardson Cir
- 4 Richardson Cir
- 3 Richardson Cir
- 34 Butterfield Rd
- 34 Butterfield Rd Unit 34
- 135 Water St
- 18 Cedar Glen Cir
- 13 Cedar Glen Cir
- 137 Water St
- 109 Water St
