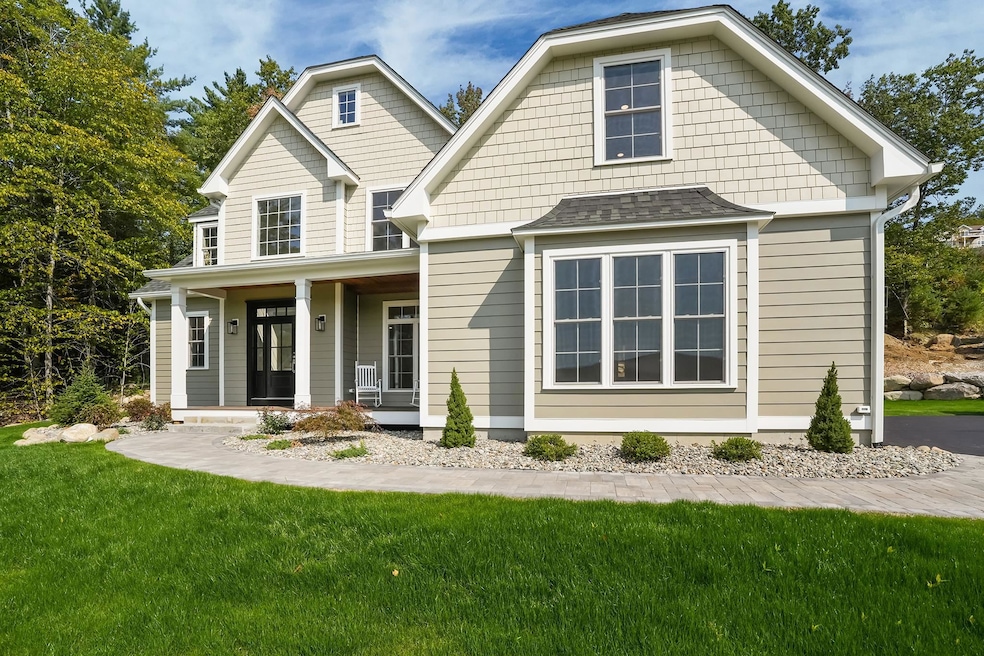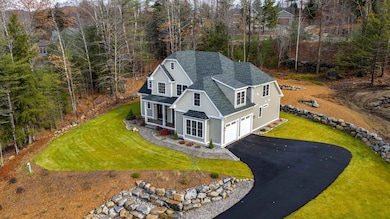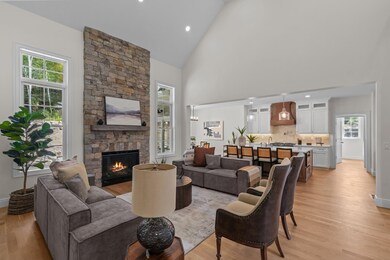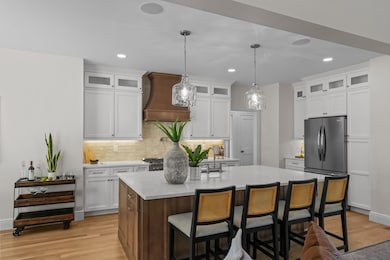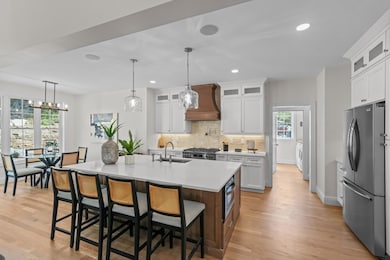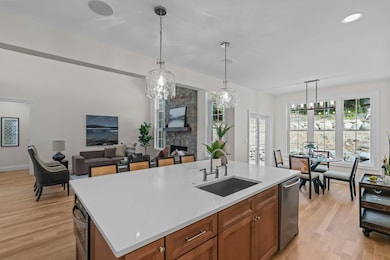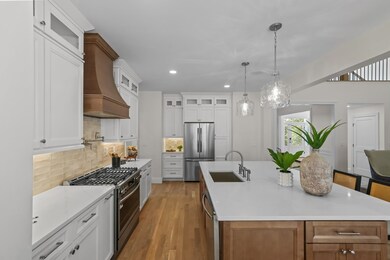15 Rising Ridge Rd Campton, NH 03223
Estimated payment $7,897/month
Highlights
- Craftsman Architecture
- Wood Flooring
- Bonus Room
- Mountain View
- Main Floor Bedroom
- Open Floorplan
About This Home
Adjacent to Owl's Nest, this stunning new construction home offers the perfect blend of modern luxury and natural tranquility. Wake up to views of the White Mountains, with world-class golf, racquets, skiing, and outdoor adventures right at your doorstep. This thoughtfully designed residence provides comfort, convenience, and highlights the unspoiled beauty of New England living. Step inside this thoughtfully designed 4-bed, 4-bath masterpiece, with single level living options and functional open layout. Featuring sleek quartz countertops, stainless-steel appliances, a spacious island with seating, breakfast nook, the centerpiece kitchen flows seamlessly into the adjoining great room with soaring ceiling and natural light, highlighting the gas fireplace. One of the standout features is the first-floor suite, complete with a large walk-in closet, bath boasting a dual-vanity, oversized tiled shower and a soaking tub for unwinding after a day on the slopes or course. The other side of the home offers a full bath, laundry room, and flexible bedroom/office space. Upstairs, an ensuite guest bed, additional bedroom, a bonus room and a full bath. Outside, the charm continues with a covered front porch perfect for sipping morning coffee. The attached 2-car garage provides ample space for vehicles, and storage for all of your mountain adventure equipment. This is your gateway to the lifestyle of the White Mountains just minutes away.
Home Details
Home Type
- Single Family
Est. Annual Taxes
- $19,251
Year Built
- Built in 2025
Lot Details
- 0.77 Acre Lot
- Landscaped
- Irrigation Equipment
- Property is zoned Resort Residential
Parking
- 2 Car Garage
Home Design
- Craftsman Architecture
- New Englander Architecture
- Modern Architecture
- Concrete Foundation
- Wood Frame Construction
Interior Spaces
- Property has 2 Levels
- Wired For Sound
- Ceiling Fan
- Fireplace
- Natural Light
- Family Room
- Open Floorplan
- Living Room
- Dining Room
- Bonus Room
- Mountain Views
Kitchen
- Breakfast Area or Nook
- Gas Range
- Range Hood
- Microwave
- Dishwasher
- Kitchen Island
Flooring
- Wood
- Tile
Bedrooms and Bathrooms
- 4 Bedrooms
- Main Floor Bedroom
- En-Suite Primary Bedroom
- En-Suite Bathroom
- Walk-In Closet
- Soaking Tub
Laundry
- Laundry Room
- Laundry on main level
- Dryer
- Washer
Finished Basement
- Basement Fills Entire Space Under The House
- Interior Basement Entry
Accessible Home Design
- Accessible Full Bathroom
- Hard or Low Nap Flooring
Schools
- Campton Elementary School
- Plymouth Regional High School
Utilities
- Central Air
- Vented Exhaust Fan
- Septic Tank
- Septic Design Available
- Leach Field
- Cable TV Available
Listing and Financial Details
- Legal Lot and Block 2-2 / 2
- Assessor Parcel Number 4/13
Community Details
Overview
- Quail Run At Sunset Ridge Subdivision
Recreation
- Snow Removal
Map
Home Values in the Area
Average Home Value in this Area
Property History
| Date | Event | Price | List to Sale | Price per Sq Ft |
|---|---|---|---|---|
| 11/12/2025 11/12/25 | For Sale | $1,199,900 | -- | $388 / Sq Ft |
Source: PrimeMLS
MLS Number: 5069399
- 17 Rising Ridge Rd Unit 3
- 147 Pemi River Rd
- 10 Benjamin Ln Unit 34
- 55 Lafayette Rd Unit 2
- 383 Owl St
- 35 Mad River Rd
- 1354 Nh Route 175
- Lot 6 Edgewater Ln
- 101 Mad River Rd
- 13 Overlook Rd
- 399 Nh Route 49
- 184 Mad River Rd
- 51 Turkey Jim Rd
- 90 Sunset Cir
- 18 Panaway Dr
- 115 Adams Farm Rd
- 52 Jansen Farm Rd
- 182 Pinnacle Rd Unit 6
- 20 Merrill Rd
- 32 Merrill Rd
- 55 Lafayette Rd Unit 2
- 15 Broomstick Ln
- 25 Southmayd St Unit 2
- 2014 US Route 3
- 2014 US Route 3
- 162 Pond Rd
- 146 Ellsworth Hill Rd Unit A
- 28 Condo Rd Unit 1
- 53 Sunrise Hill Rd
- 54 Welch View Dr
- 4 Jack O'Lantern Dr Unit 31
- 5 Bayley Ave
- 33 Plaza Village Rd Unit D
- 60 Highland St
- 60 Highland St
- 30 Pleasant St
- 40 Russell St
- 40 Russell St
- 46 Russell St
- 46 Russell St
