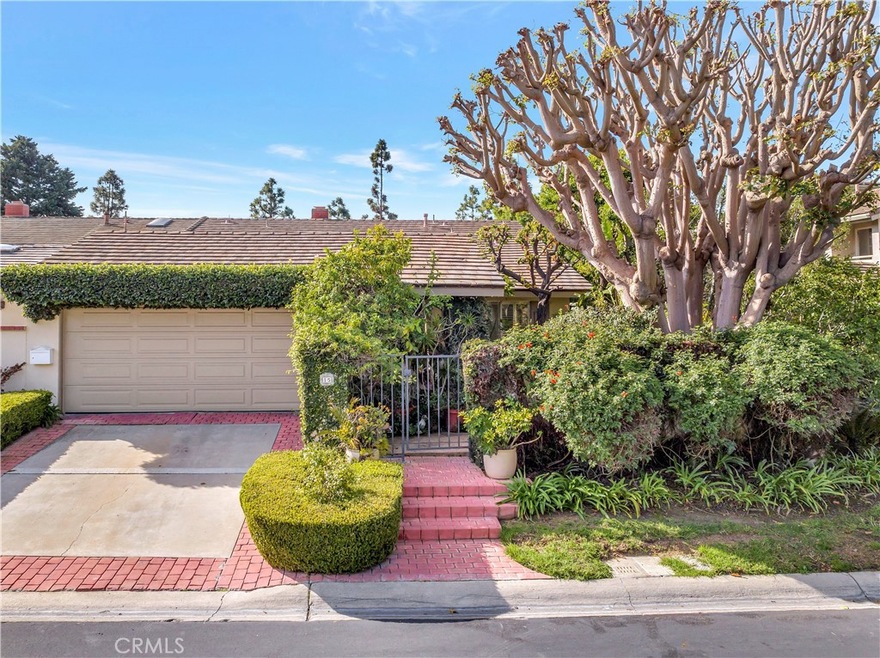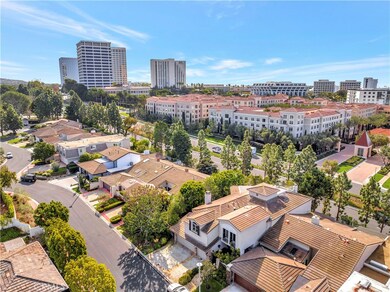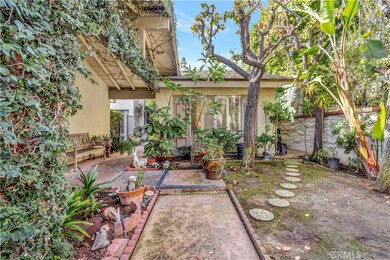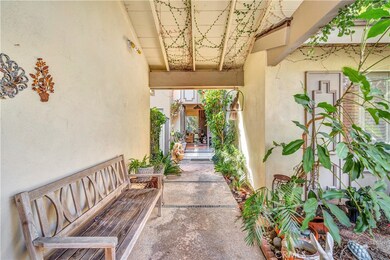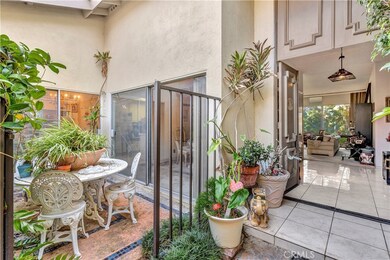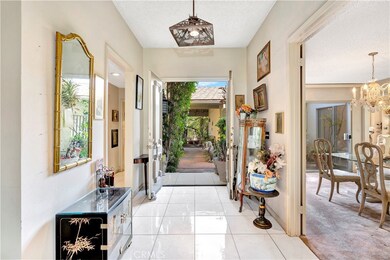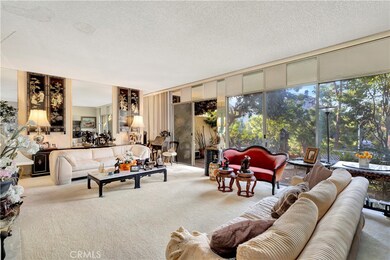
15 Rue Fontainbleau Newport Beach, CA 92660
Big Canyon NeighborhoodEstimated Value: $2,128,000 - $3,063,000
Highlights
- Gated with Attendant
- Primary Bedroom Suite
- Open Floorplan
- Abraham Lincoln Elementary School Rated A
- City Lights View
- Property is near public transit
About This Home
As of February 2023Located in Big Canyon, a legendary guard gated community located adjacent to world class Fashion Island shopping and dining in Newport Beach. Just minutes to charming Balboa Island and clean sandy beaches. This single level "Dover" floor plan designed by Deane Homes has become a crowd pleaser over the years and is the lowest entry point available within the community. Open and inviting, owners can enjoy a front courtyard and patio outdoor environment as well as a back yard which creates entertainment options. The design provides a front bedroom, hall guest bath and a generous primary bedroom set with an en-suite bathroom. Efficient kitchen with Nook area. Dining room, and large living area with fireplace. Direct access from attached 2 car garage. Here is an opportunity to personalize this residence with your own finishes, Trustees are offering the residence in its original "as-is" condition. This is a fixer-upper.
Last Agent to Sell the Property
Christie's International R.E. Southern California License #01073919 Listed on: 01/24/2023

Home Details
Home Type
- Single Family
Est. Annual Taxes
- $21,248
Year Built
- Built in 1973
Lot Details
- 4,951 Sq Ft Lot
- Level Lot
- Private Yard
- Front Yard
HOA Fees
Parking
- 2 Car Direct Access Garage
- Parking Available
- Front Facing Garage
- Single Garage Door
- Driveway
Home Design
- Cosmetic Repairs Needed
- Fixer Upper
- Slab Foundation
- Stucco
Interior Spaces
- 1,809 Sq Ft Home
- 1-Story Property
- Open Floorplan
- High Ceiling
- Drapes & Rods
- Blinds
- French Doors
- Sliding Doors
- Formal Entry
- Living Room with Fireplace
- City Lights Views
Kitchen
- Breakfast Area or Nook
- Eat-In Kitchen
- Electric Range
- Range Hood
- Dishwasher
- Tile Countertops
Flooring
- Carpet
- Tile
Bedrooms and Bathrooms
- 2 Main Level Bedrooms
- Primary Bedroom Suite
- 2 Full Bathrooms
Laundry
- Laundry Room
- Laundry in Garage
Outdoor Features
- Open Patio
- Exterior Lighting
Location
- Property is near public transit
Utilities
- Forced Air Heating and Cooling System
- Water Heater
Listing and Financial Details
- Tax Lot 18
- Tax Tract Number 7788
- Assessor Parcel Number 44218227
- $369 per year additional tax assessments
Community Details
Overview
- Big Canyon Association, Phone Number (949) 833-2600
- Keystone Association, Phone Number (949) 833-2600
- Built by Deane Homes
- Big Canyon Deane Subdivision
Amenities
- Picnic Area
Recreation
- Sport Court
- Community Playground
Security
- Gated with Attendant
- Controlled Access
Ownership History
Purchase Details
Home Financials for this Owner
Home Financials are based on the most recent Mortgage that was taken out on this home.Purchase Details
Purchase Details
Purchase Details
Similar Homes in Newport Beach, CA
Home Values in the Area
Average Home Value in this Area
Purchase History
| Date | Buyer | Sale Price | Title Company |
|---|---|---|---|
| Packer Harold Charles | $1,950,000 | Lawyers Title | |
| Warsaw Anne | -- | None Available | |
| Warsaw Anne | -- | -- | |
| Warsaw David | $325,000 | Commonwealth Land Title |
Property History
| Date | Event | Price | Change | Sq Ft Price |
|---|---|---|---|---|
| 02/27/2023 02/27/23 | Sold | $1,950,000 | -2.3% | $1,078 / Sq Ft |
| 02/12/2023 02/12/23 | For Sale | $1,995,000 | +2.3% | $1,103 / Sq Ft |
| 02/07/2023 02/07/23 | Off Market | $1,950,000 | -- | -- |
| 02/04/2023 02/04/23 | Pending | -- | -- | -- |
| 02/03/2023 02/03/23 | Price Changed | $1,995,000 | -13.1% | $1,103 / Sq Ft |
| 01/24/2023 01/24/23 | For Sale | $2,295,000 | -- | $1,269 / Sq Ft |
Tax History Compared to Growth
Tax History
| Year | Tax Paid | Tax Assessment Tax Assessment Total Assessment is a certain percentage of the fair market value that is determined by local assessors to be the total taxable value of land and additions on the property. | Land | Improvement |
|---|---|---|---|---|
| 2024 | $21,248 | $1,989,000 | $1,710,603 | $278,397 |
| 2023 | $20,507 | $1,920,000 | $1,620,000 | $300,000 |
| 2022 | $5,779 | $514,411 | $291,461 | $222,950 |
| 2021 | $5,597 | $504,325 | $285,746 | $218,579 |
| 2020 | $5,542 | $499,154 | $282,816 | $216,338 |
| 2019 | $5,431 | $489,367 | $277,270 | $212,097 |
| 2018 | $5,324 | $479,772 | $271,833 | $207,939 |
| 2017 | $5,230 | $470,365 | $266,503 | $203,862 |
| 2016 | $5,114 | $461,143 | $261,278 | $199,865 |
| 2015 | $5,063 | $454,217 | $257,354 | $196,863 |
| 2014 | $4,943 | $445,320 | $252,313 | $193,007 |
Agents Affiliated with this Home
-
Michael Caruso

Seller's Agent in 2023
Michael Caruso
Christie's International R.E. Southern California
(949) 584-2300
4 in this area
73 Total Sales
-
Phillip Caruso

Seller Co-Listing Agent in 2023
Phillip Caruso
Christie's International R.E. Southern California
(949) 545-2000
4 in this area
67 Total Sales
-
NoEmail NoEmail
N
Buyer's Agent in 2023
NoEmail NoEmail
NONMEMBER MRML
(646) 541-2551
5,623 Total Sales
Map
Source: California Regional Multiple Listing Service (CRMLS)
MLS Number: OC22259734
APN: 442-182-27
- 6 Rue Marseille
- 3 Rue Valbonne
- 14 Rue Chantilly
- 10 Rue Grand Ducal
- 2 Inverness Ln
- 835 Amigos Way Unit 8
- 18 Sea Island Dr
- 15 Torrey Pines Ln
- 67 Sea Island Dr
- 38 Sea Island Dr
- 1431 Santa Barbara Dr
- 7 Northampton Ct Unit 104
- 20 Cherry Hills Ln
- 7 Canyon Island Dr
- 56 Royal Saint George Rd
- 47 Southampton Ct
- 35 Northampton Ct Unit 118
- 45 Northampton Ct
- 655 Vista Bonita
- 3 Cypress Point Ln
- 15 Rue Fontainbleau
- 11 Rue Fontainbleau
- 17 Rue Fontainbleau
- 9 Rue Fontainbleau
- 19 Fontainbleau
- 19 Rue Fontainbleau
- 2 Rue Montreux
- 10 Rue Fontainbleau
- 1 Rue Marseille
- 21 Rue Fontainbleau
- 4 Rue Montreux
- 4 Rue Fontainbleau
- 3 Rue Marseille
- 1 Rue Montreux
- 6 Rue Montreux
- 2 Rue Fontainbleau
- 3 Rue Montreux
- 5 Rue Marseille
- 5 Rue Fontainbleau
- 5 Rue Montreux
