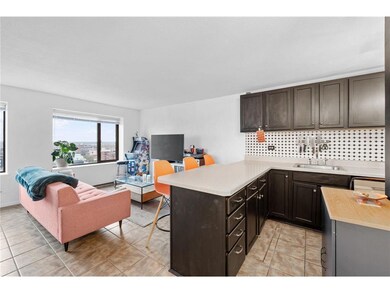15 S 1st St Unit A1513 Minneapolis, MN 55401
Downtown West Neighborhood
--
Bed
1
Bath
472
Sq Ft
3.83
Acres
Highlights
- 24-Hour Guard
- City View
- Tennis Courts
- Sauna
- No HOA
- 4-minute walk to First Bridge Park
About This Home
Fantastic location with expansive western views from the 15th floor. Hardwood and tile flooring, big windows and fantastic storage. Underground and outdoor parking available for additional fee and storage unit included. Gorgeous courtyard offers an in-ground heated pool; outdoor grills, flower gardens and walking paths. Close to everything downtown, and the river!
Condo Details
Home Type
- Condominium
Est. Annual Taxes
- $1,562
Year Built
- Built in 1965
Interior Spaces
- 472 Sq Ft Home
- 1-Story Property
- Entrance Foyer
- Living Room
- Sauna
- City Views
Kitchen
- Range
- Microwave
- Freezer
- Dishwasher
Bedrooms and Bathrooms
- Walk-In Closet
- 1 Full Bathroom
Home Security
Additional Features
- Accessible Elevator Installed
- Patio
- Forced Air Heating and Cooling System
Listing and Financial Details
- Property Available on 10/30/25
- The owner pays for cable TV, heat, trash collection, water
- Assessor Parcel Number 23029243202730
Community Details
Overview
- No Home Owners Association
- High-Rise Condominium
- Condo 0023 River Towers Condo Subdivision
Amenities
- Community Garden
- Community Deck or Porch
- Lobby
Recreation
- Tennis Courts
Security
- 24-Hour Guard
- Fire Sprinkler System
Map
Source: NorthstarMLS
MLS Number: 6811399
APN: 23-029-24-32-0273
Nearby Homes
- 15 S 1st St Unit A1601
- 15 S 1st St Unit A312
- 15 S 1st St Unit A1505
- 17 S 1st St Unit A601
- 15 S 1st St Unit A1502
- 19 S 1st St Unit B1503
- 19 S 1st St Unit B207
- 210 N 2nd St Unit 206
- 255 Hennepin Ave Unit 3402
- 255 Hennepin Ave Unit 3201
- 255 Hennepin Ave Unit 3304
- 255 Hennepin Ave Unit 3602
- 121 Washington Ave S Unit 512
- 121 Washington Ave S Unit 1704
- 121 Washington Ave S Unit 1304
- 121 Washington Ave S Unit 1915
- 121 Washington Ave S Unit 402
- 121 Washington Ave S Unit 1816
- 100 3rd Ave S Unit 1101
- 100 3rd Ave S Unit 1001
- 15 S 1st St Unit A713
- 15 S 1st St Unit A710
- 15 S 1st St Unit A1119
- 15 S 1st St Unit A1119
- 15 S 1st St Unit A1003
- 19 S 1st St Unit B1102
- 111 S Marquette Ave
- 120 Hennepin Ave
- 115 2nd Ave S
- 100 3rd Ave S Unit 406
- 121 Washington Ave S Unit 1016
- 115 N 2nd St
- 270 E Hennepin Ave
- 120 N 2nd St
- 110 N 1st St
- 129 N 2nd St
- 300 S 2nd St
- 365 Nicollet Mall
- 313 Washington Ave S
- 400 Marquette Ave







