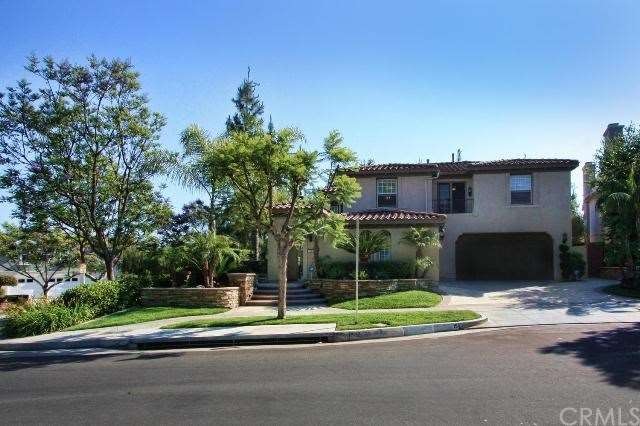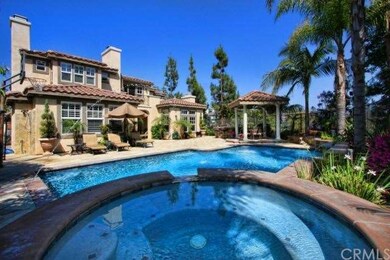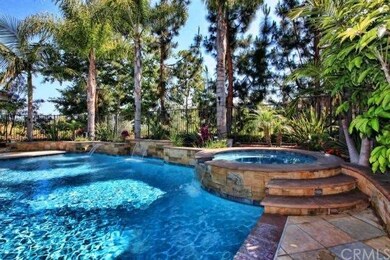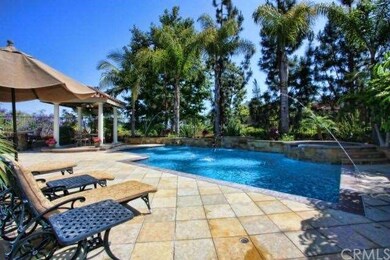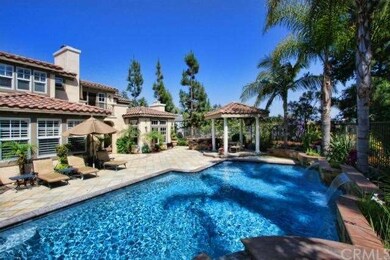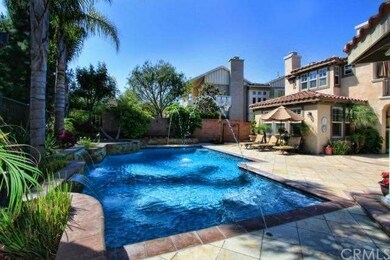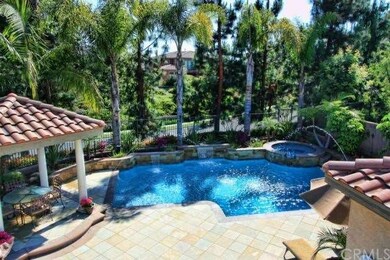
15 Saybrooke Ln Ladera Ranch, CA 92694
Highlights
- Home Theater
- In Ground Pool
- Panoramic View
- Chaparral Elementary School Rated A
- Primary Bedroom Suite
- 1-minute walk to Toddler Town Pocket Park
About This Home
As of May 2017Absolutely stunning Belmont Hill home on oversized corner view lot with pool & spa, located in the highly sought-after Flintridge Village of Ladera Ranch. Many custom upgrades and features throughout including distressed hardwood and travertine flooring, custom paint, crown molding, upgraded baseboards, plantation shutters, beveled glass windows, interior & exterior speakers, surround sound and wireless security system. Gourmet kitchen features granite countertops with generous center island and tumbled stone backsplash, custom pendant lighting above lighting, stainless steel appliances with Advantium microwave oven, double oven, 6 burner cooktop plus oversized walk-in pantry & breakfast nook. Family room with raised hearth fireplace, mantle, ceiling fan and surround sound. Romantic master suite features hardwood flooring, ceiling fan and french doors with view balcony. Luxurious master bath has stone countertops and stone surrounds in shower and tub, and oversized walk-in closet with custom closet organizers. Entertainer's dream backyard features salt water pool & spa with water features, built-in barbeque with granite countertops & refrigerator, covered loggia with t.v. and outdoor speakers. Close to award winning schools, parks & community amenities.
Last Agent to Sell the Property
RMV Real Estate Group License #01018982 Listed on: 06/26/2013
Home Details
Home Type
- Single Family
Est. Annual Taxes
- $19,794
Year Built
- Built in 2001
Lot Details
- 7,558 Sq Ft Lot
- Cul-De-Sac
- Wrought Iron Fence
- Wood Fence
- Landscaped
- Corner Lot
- Paved or Partially Paved Lot
HOA Fees
- $200 Monthly HOA Fees
Parking
- 3 Car Direct Access Garage
- Parking Available
- Garage Door Opener
- Driveway
Property Views
- Panoramic
- City Lights
- Hills
- Park or Greenbelt
- Neighborhood
Home Design
- Mediterranean Architecture
- Turnkey
- Slab Foundation
- Concrete Roof
- Stucco
Interior Spaces
- 3,400 Sq Ft Home
- 2-Story Property
- Wet Bar
- Crown Molding
- Ceiling Fan
- Recessed Lighting
- Plantation Shutters
- French Doors
- Family Room with Fireplace
- Family Room Off Kitchen
- Living Room with Fireplace
- Dining Room
- Home Theater
- Home Office
- Library
Kitchen
- Breakfast Area or Nook
- Open to Family Room
- Breakfast Bar
- Walk-In Pantry
- Double Self-Cleaning Convection Oven
- Six Burner Stove
- Microwave
- Freezer
- Ice Maker
- Dishwasher
- Kitchen Island
- Granite Countertops
- Disposal
Flooring
- Wood
- Carpet
- Stone
Bedrooms and Bathrooms
- 5 Bedrooms
- Main Floor Bedroom
- Primary Bedroom Suite
- Walk-In Closet
- 4 Full Bathrooms
Laundry
- Laundry Room
- Laundry on upper level
- Gas Dryer Hookup
Home Security
- Home Security System
- Smart Home
- Fire and Smoke Detector
Pool
- In Ground Pool
- In Ground Spa
- Saltwater Pool
Outdoor Features
- Balcony
- Enclosed Patio or Porch
- Fireplace in Patio
- Exterior Lighting
- Outdoor Grill
Utilities
- Two cooling system units
- Forced Air Heating and Cooling System
- Sewer Paid
- Cable TV Available
Listing and Financial Details
- Tax Lot 17
- Tax Tract Number 15905
- Assessor Parcel Number 75947133
Community Details
Overview
- Built by Warmington
Amenities
- Outdoor Cooking Area
- Community Barbecue Grill
- Clubhouse
- Meeting Room
Recreation
- Tennis Courts
- Community Pool
- Community Spa
Ownership History
Purchase Details
Home Financials for this Owner
Home Financials are based on the most recent Mortgage that was taken out on this home.Purchase Details
Home Financials for this Owner
Home Financials are based on the most recent Mortgage that was taken out on this home.Purchase Details
Home Financials for this Owner
Home Financials are based on the most recent Mortgage that was taken out on this home.Similar Homes in the area
Home Values in the Area
Average Home Value in this Area
Purchase History
| Date | Type | Sale Price | Title Company |
|---|---|---|---|
| Deed | $1,387,000 | California Title Co | |
| Grant Deed | $1,270,000 | California Title Company | |
| Grant Deed | $623,000 | First American Title Co |
Mortgage History
| Date | Status | Loan Amount | Loan Type |
|---|---|---|---|
| Open | $970,900 | New Conventional | |
| Previous Owner | $15,000 | Credit Line Revolving | |
| Previous Owner | $940,000 | Adjustable Rate Mortgage/ARM | |
| Previous Owner | $96,000 | Future Advance Clause Open End Mortgage | |
| Previous Owner | $920,000 | Adjustable Rate Mortgage/ARM | |
| Previous Owner | $500,000 | Credit Line Revolving | |
| Previous Owner | $275,000 | Credit Line Revolving | |
| Previous Owner | $250,000 | Credit Line Revolving | |
| Previous Owner | $520,000 | New Conventional | |
| Previous Owner | $148,300 | Credit Line Revolving | |
| Previous Owner | $513,000 | Unknown | |
| Previous Owner | $50,000 | Credit Line Revolving | |
| Previous Owner | $498,200 | No Value Available |
Property History
| Date | Event | Price | Change | Sq Ft Price |
|---|---|---|---|---|
| 05/15/2017 05/15/17 | Sold | $1,387,000 | -0.9% | $408 / Sq Ft |
| 04/09/2017 04/09/17 | Pending | -- | -- | -- |
| 04/05/2017 04/05/17 | For Sale | $1,399,900 | +10.2% | $412 / Sq Ft |
| 08/22/2013 08/22/13 | Sold | $1,270,000 | -1.9% | $374 / Sq Ft |
| 07/08/2013 07/08/13 | Pending | -- | -- | -- |
| 06/26/2013 06/26/13 | For Sale | $1,295,000 | -- | $381 / Sq Ft |
Tax History Compared to Growth
Tax History
| Year | Tax Paid | Tax Assessment Tax Assessment Total Assessment is a certain percentage of the fair market value that is determined by local assessors to be the total taxable value of land and additions on the property. | Land | Improvement |
|---|---|---|---|---|
| 2025 | $19,794 | $1,609,728 | $1,008,858 | $600,870 |
| 2024 | $19,794 | $1,578,165 | $989,076 | $589,089 |
| 2023 | $19,464 | $1,547,221 | $969,682 | $577,539 |
| 2022 | $19,153 | $1,516,884 | $950,669 | $566,215 |
| 2021 | $18,863 | $1,487,142 | $932,029 | $555,113 |
| 2020 | $18,616 | $1,471,894 | $922,473 | $549,421 |
| 2019 | $18,776 | $1,443,034 | $904,385 | $538,649 |
| 2018 | $18,610 | $1,414,740 | $886,652 | $528,088 |
| 2017 | $18,187 | $1,341,430 | $801,266 | $540,164 |
| 2016 | $17,981 | $1,315,128 | $785,555 | $529,573 |
| 2015 | $17,972 | $1,295,374 | $773,755 | $521,619 |
| 2014 | $18,017 | $1,270,000 | $758,598 | $511,402 |
Agents Affiliated with this Home
-
Dina Williams

Seller's Agent in 2017
Dina Williams
RMV Real Estate Group
(949) 322-2177
12 in this area
46 Total Sales
-
Dede Engelbrecht
D
Seller Co-Listing Agent in 2017
Dede Engelbrecht
RMV Real Estate Group
(949) 782-2887
12 in this area
44 Total Sales
-
Z
Buyer's Agent in 2017
Zach Knysh
Realty Source, Inc
-
Danielle Andrews

Buyer's Agent in 2013
Danielle Andrews
Berkshire Hathaway HSCP
(714) 904-9533
1 Total Sale
Map
Source: California Regional Multiple Listing Service (CRMLS)
MLS Number: OC13123702
APN: 759-471-33
- 10 Pickering Cir
- 15 Keystone Dr
- 23 Three Vines Ct
- 78 Three Vines Ct
- 6 Paverstone Ln
- 80 Three Vines Ct
- 81 Mercantile Way
- 3 Kyle Ct
- 25 Winfield Dr
- 14 Downing St
- 46 Downing St
- 42 Livingston Place
- 5 Flowerdale Unit 104
- 11 Chadron Cir
- 25 Bellflower St
- 25 Garrison Loop
- 53 Bainbridge Ave
- 10 Edendale St
- 25 Thalia St
- 503 Botanic Way
