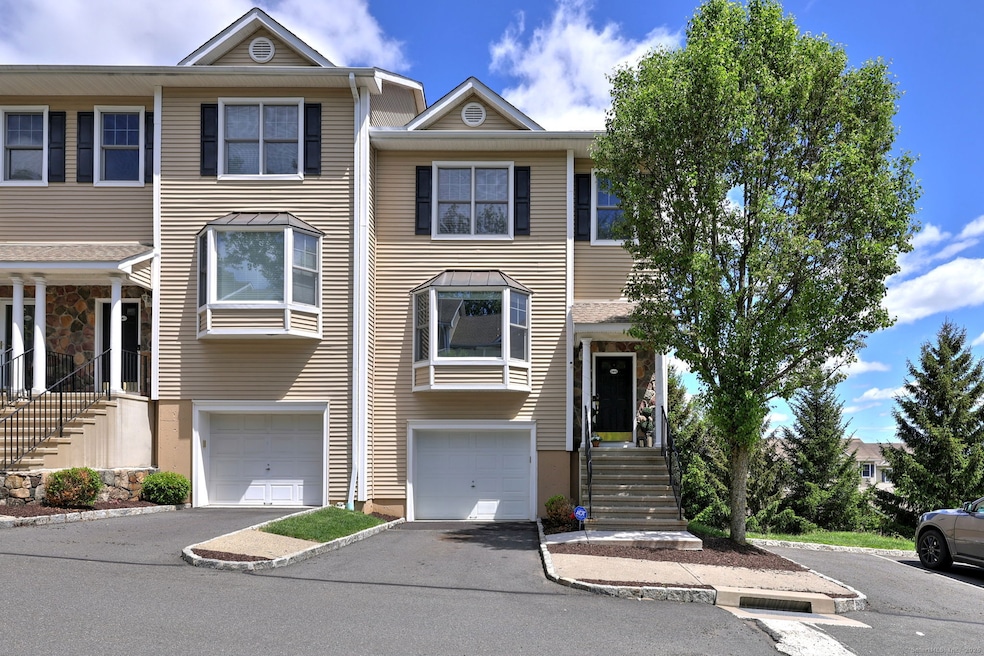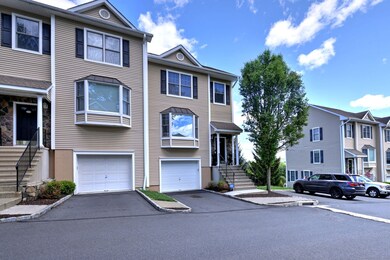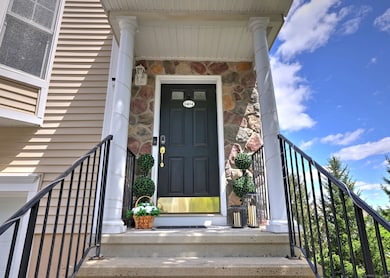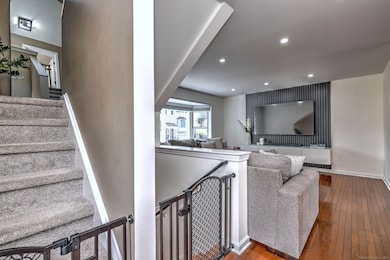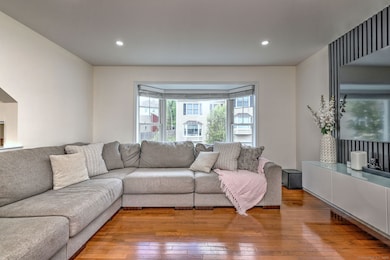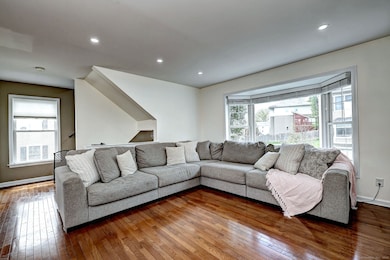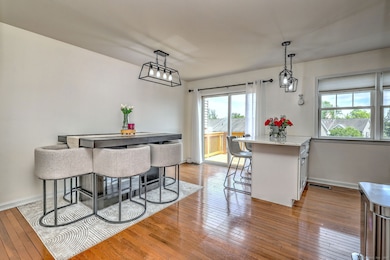
15 Scuppo Rd Unit 1404 Danbury, CT 06811
Estimated payment $3,625/month
Highlights
- In Ground Pool
- Deck
- End Unit
- Clubhouse
- Attic
- Patio
About This Home
Beautifully renovated and impeccably maintained, this stunning 4-level end-unit townhouse combines charm with modern sophistication. Ideally situated near I-84, I-95, and offering convenient access to New York, this home is perfect for commuters seeking both comfort and style. The main level boasts hardwood floors, recessed lighting, a convenient half bath, and a bright, open-concept kitchen featuring granite countertops, backsplash, breakfast bar/island, stainless appliances and sliders that lead directly to a private deck-ideal for entertaining or relaxing. Upstairs, the spacious bedrooms offer flexibility and comfort, while the lower-level bonus room with a closet can easily function as a third bedroom, office, or guest room. The fully finished walk-out basement opens to a patio and offers additional living space with 2nd full bath - it's an absolute must-see! Don't miss this rare opportunity to own a move-in-ready home that truly has it all!
Property Details
Home Type
- Condominium
Est. Annual Taxes
- $6,765
Year Built
- Built in 2005
HOA Fees
- $425 Monthly HOA Fees
Home Design
- Frame Construction
- Vinyl Siding
Interior Spaces
- Ceiling Fan
- Attic or Crawl Hatchway Insulated
- Home Security System
Kitchen
- Oven or Range
- Microwave
- Dishwasher
Bedrooms and Bathrooms
- 2 Bedrooms
Laundry
- Laundry on lower level
- Dryer
- Washer
Finished Basement
- Heated Basement
- Walk-Out Basement
- Basement Fills Entire Space Under The House
- Interior Basement Entry
Parking
- 1 Car Garage
- Parking Deck
Outdoor Features
- In Ground Pool
- Deck
- Patio
- Rain Gutters
Utilities
- Central Air
- Heating System Uses Natural Gas
- Tankless Water Heater
- Cable TV Available
Additional Features
- End Unit
- Property is near shops
Listing and Financial Details
- Assessor Parcel Number 2500303
Community Details
Overview
- Association fees include club house, grounds maintenance, trash pickup, snow removal, water, property management, pool service, road maintenance, insurance
- 82 Units
- Property managed by Northeast Preferred Manag
Amenities
- Clubhouse
Recreation
- Community Pool
Pet Policy
- Pets Allowed
Map
Home Values in the Area
Average Home Value in this Area
Tax History
| Year | Tax Paid | Tax Assessment Tax Assessment Total Assessment is a certain percentage of the fair market value that is determined by local assessors to be the total taxable value of land and additions on the property. | Land | Improvement |
|---|---|---|---|---|
| 2024 | $6,765 | $276,780 | $0 | $276,780 |
| 2023 | $6,457 | $276,780 | $0 | $276,780 |
| 2022 | $4,052 | $143,600 | $0 | $143,600 |
| 2021 | $3,963 | $143,600 | $0 | $143,600 |
| 2020 | $3,963 | $143,600 | $0 | $143,600 |
| 2019 | $3,963 | $143,600 | $0 | $143,600 |
| 2018 | $3,963 | $143,600 | $0 | $143,600 |
| 2017 | $4,499 | $155,400 | $0 | $155,400 |
| 2016 | $4,457 | $155,400 | $0 | $155,400 |
| 2015 | $4,392 | $155,400 | $0 | $155,400 |
| 2014 | $4,289 | $155,400 | $0 | $155,400 |
Property History
| Date | Event | Price | Change | Sq Ft Price |
|---|---|---|---|---|
| 05/26/2025 05/26/25 | Pending | -- | -- | -- |
| 05/16/2025 05/16/25 | For Sale | $475,000 | -- | $180 / Sq Ft |
Purchase History
| Date | Type | Sale Price | Title Company |
|---|---|---|---|
| Warranty Deed | $225,000 | -- | |
| Warranty Deed | $210,000 | -- | |
| Warranty Deed | $338,900 | -- |
Mortgage History
| Date | Status | Loan Amount | Loan Type |
|---|---|---|---|
| Open | $180,000 | New Conventional | |
| Previous Owner | $168,000 | No Value Available | |
| Previous Owner | $270,400 | No Value Available | |
| Previous Owner | $67,600 | No Value Available |
Similar Homes in Danbury, CT
Source: SmartMLS
MLS Number: 24093682
APN: DANB-000014F-000000-000068-001404
- 15 Scuppo Rd Unit 402
- 15 Scuppo Rd Unit 1203
- 14 Scuppo Rd Unit G6
- 17 Wilderswood Way Unit 17
- 10 Scuppo Rd Unit A1
- 148A Westville Ave
- 5 Shannon Ridge
- 2 Logans Way
- 6 Hakim St Unit 2-6
- 0 Staples St
- 30 Myrtle Ave
- 9 Chelsea Dr
- 11 Well Ave
- 72 Davis St
- 2 Segar St
- 26 Roger Ave
- 7 Mallory Square
- 15 S Well Ave
- 140 Franklin Street Extension
- 18 Driftway Rd
