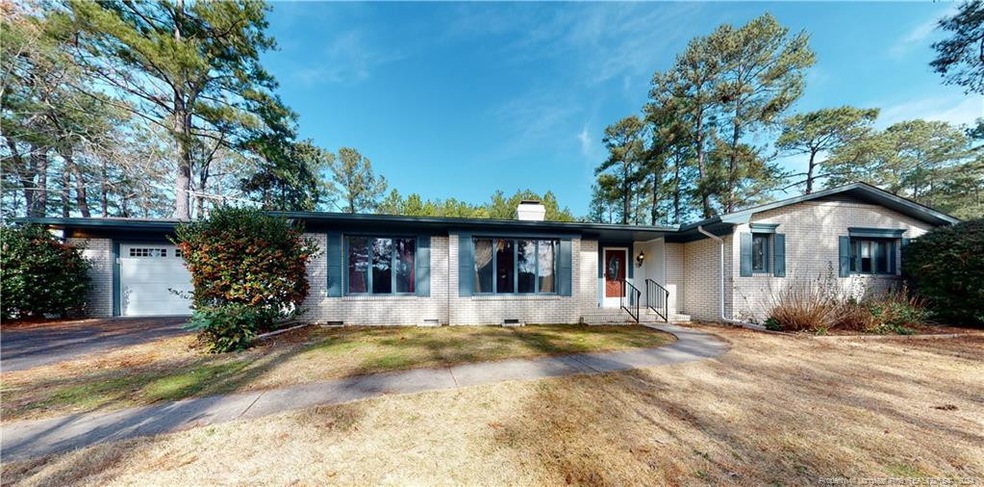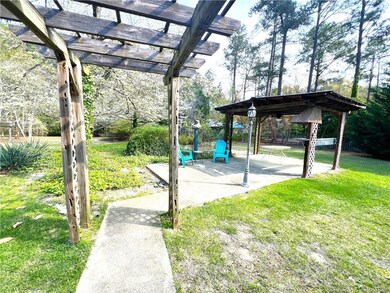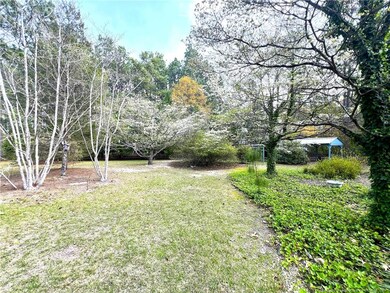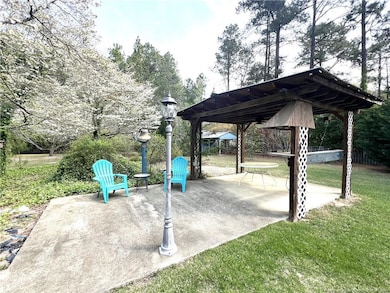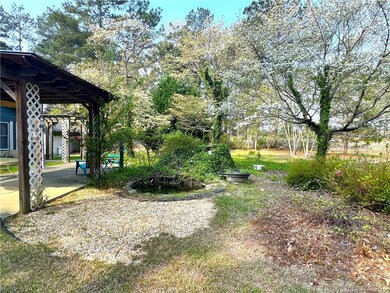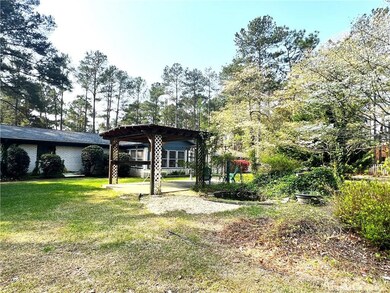
15 Shadow Ln Whispering Pines, NC 28327
Highlights
- Ranch Style House
- No HOA
- Double Oven
- Sandhills Farm Life Elementary School Rated 9+
- Covered patio or porch
- Fenced Yard
About This Home
As of August 2024Price Reduced! Lovely 3 bedroom brick ranch on nicely landscaped 2/3 acre lot in beautiful Whispering Pines. Relax in the fenced back yard under the pergola or next to the Koi pond. Walk out the back yard to the new park with walking trail or stroll down to the lake. In addition to a tranquil setting, Whispering pines offers country club, golf courses, community pool memberships, restaurants and recreational amenities to include lakes for all residents to enjoy. Located just minutes from Pinehurst, Southern Pines or Aberdeen and desirable school district. This home has formal living & dining rooms with hardwood floors, spacious kitchen with island bar, lots of cabinets and countertops, double oven and skylights. A Family room expanded into sunroom area with gas log fireplace to cozy up by. Huge Master bedroom with dual closets, two more bedrooms, 3 full baths, one with walk in tub. 2 car garage and separate workshop area, separate laundry room and a generator connection.
Last Agent to Sell the Property
RE/MAX SOUTHERN PROPERTIES LLC. License #226688 Listed on: 04/05/2024

Home Details
Home Type
- Single Family
Est. Annual Taxes
- $2,248
Year Built
- Built in 1975
Lot Details
- 0.66 Acre Lot
- Fenced Yard
- Fenced
- Level Lot
Parking
- 2 Car Attached Garage
Home Design
- Ranch Style House
- Brick Veneer
- Frame Construction
Interior Spaces
- 2,072 Sq Ft Home
- Ceiling Fan
- Skylights
- Gas Log Fireplace
- Fireplace Features Masonry
- Insulated Windows
- Blinds
- Entrance Foyer
- Storage
- Washer and Dryer
- Laminate Flooring
- Crawl Space
- Pull Down Stairs to Attic
Kitchen
- Eat-In Kitchen
- Double Oven
- Dishwasher
- Kitchen Island
Bedrooms and Bathrooms
- 3 Bedrooms
- 3 Full Bathrooms
- Double Vanity
Home Security
- Storm Doors
- Fire and Smoke Detector
Outdoor Features
- Covered patio or porch
- Outdoor Storage
Utilities
- Central Air
- Heat Pump System
- Propane
- Septic Tank
Community Details
- No Home Owners Association
Listing and Financial Details
- Assessor Parcel Number 8594-05-19-4147
Ownership History
Purchase Details
Home Financials for this Owner
Home Financials are based on the most recent Mortgage that was taken out on this home.Purchase Details
Purchase Details
Home Financials for this Owner
Home Financials are based on the most recent Mortgage that was taken out on this home.Purchase Details
Home Financials for this Owner
Home Financials are based on the most recent Mortgage that was taken out on this home.Purchase Details
Purchase Details
Similar Homes in the area
Home Values in the Area
Average Home Value in this Area
Purchase History
| Date | Type | Sale Price | Title Company |
|---|---|---|---|
| Warranty Deed | $390,000 | None Listed On Document | |
| Warranty Deed | -- | None Listed On Document | |
| Warranty Deed | $340,000 | None Listed On Document | |
| Warranty Deed | $250,000 | Accommodation | |
| Warranty Deed | $21,000 | None Available | |
| Deed | $136,000 | -- |
Mortgage History
| Date | Status | Loan Amount | Loan Type |
|---|---|---|---|
| Open | $398,282 | New Conventional | |
| Previous Owner | $135,000 | New Conventional | |
| Previous Owner | $176,000 | New Conventional | |
| Previous Owner | $55,000 | Credit Line Revolving |
Property History
| Date | Event | Price | Change | Sq Ft Price |
|---|---|---|---|---|
| 08/01/2024 08/01/24 | Sold | $389,900 | 0.0% | $188 / Sq Ft |
| 07/03/2024 07/03/24 | Pending | -- | -- | -- |
| 05/16/2024 05/16/24 | Price Changed | $389,900 | 0.0% | $188 / Sq Ft |
| 05/16/2024 05/16/24 | For Sale | $389,900 | -2.3% | $188 / Sq Ft |
| 05/04/2024 05/04/24 | Pending | -- | -- | -- |
| 04/05/2024 04/05/24 | For Sale | $398,900 | +17.3% | $193 / Sq Ft |
| 04/07/2022 04/07/22 | Sold | $340,000 | +4.6% | $154 / Sq Ft |
| 02/16/2022 02/16/22 | Pending | -- | -- | -- |
| 02/12/2022 02/12/22 | For Sale | $325,000 | +30.0% | $148 / Sq Ft |
| 01/16/2020 01/16/20 | Sold | $250,000 | -- | $135 / Sq Ft |
Tax History Compared to Growth
Tax History
| Year | Tax Paid | Tax Assessment Tax Assessment Total Assessment is a certain percentage of the fair market value that is determined by local assessors to be the total taxable value of land and additions on the property. | Land | Improvement |
|---|---|---|---|---|
| 2024 | $2,248 | $336,800 | $65,000 | $271,800 |
| 2023 | $2,316 | $336,800 | $65,000 | $271,800 |
| 2022 | $2,032 | $204,250 | $40,000 | $164,250 |
| 2021 | $2,083 | $204,250 | $40,000 | $164,250 |
| 2020 | $1,999 | $203,690 | $40,000 | $163,690 |
| 2019 | $1,895 | $204,250 | $40,000 | $164,250 |
| 2018 | $1,589 | $181,640 | $35,000 | $146,640 |
| 2017 | $1,571 | $181,640 | $35,000 | $146,640 |
| 2015 | $1,553 | $181,640 | $35,000 | $146,640 |
| 2014 | $1,609 | $188,180 | $33,000 | $155,180 |
| 2013 | -- | $188,180 | $33,000 | $155,180 |
Agents Affiliated with this Home
-
Sherry Arnold

Seller's Agent in 2024
Sherry Arnold
RE/MAX SOUTHERN PROPERTIES LLC.
(919) 353-2838
149 Total Sales
-
Tim Venjohn

Seller's Agent in 2022
Tim Venjohn
Rhodes and Co LLC
(910) 638-0100
190 Total Sales
-
Jamie McDevitt

Buyer's Agent in 2022
Jamie McDevitt
McDevitt Town & Country Properties
(910) 724-4455
203 Total Sales
-
T
Seller's Agent in 2020
Tina Adams
RE/MAX
Map
Source: Doorify MLS
MLS Number: LP722274
APN: 8594-05-19-4147
- 33 Shadow Dr
- 20 Shadow Dr
- 47 S Lakeshore Dr
- 23 Hardee Ln
- 83 Pine Lake Dr
- 41 Pine Lake Dr
- 3624 Niagara Carthage Rd
- 14 Lakeview Dr
- 27 Pine Lake Dr
- TBD Goldenrod Dr
- 145 Vinca Dr
- 8 Sunflower Ct
- 145 Royal Woods Way
- 2726 Niagara Carthage Rd
- 15 Morning Glory
- 204 Lakeview Dr
- 28 Winding Trail
- 15 Windsong Place
- 17 Windsong Place
- TBD Queens Cove Way
