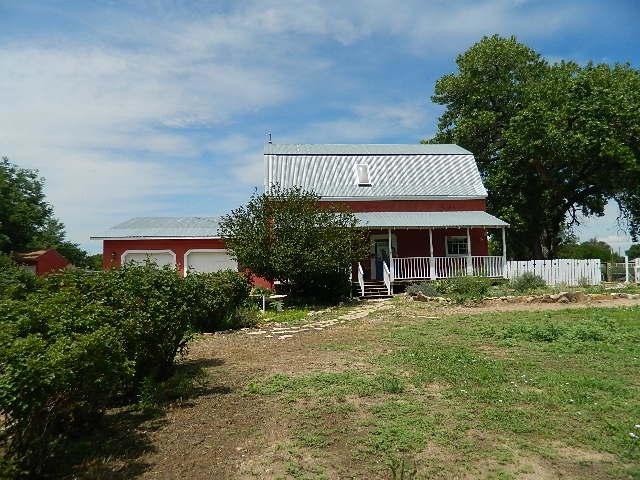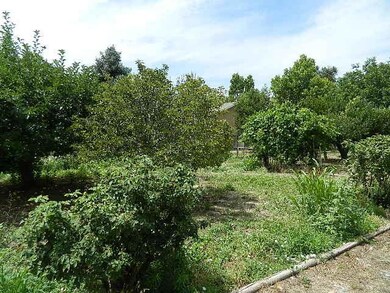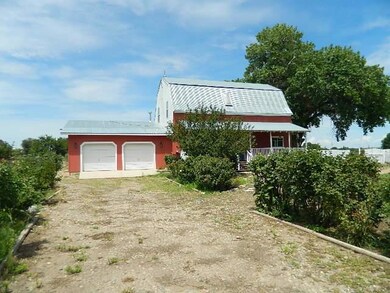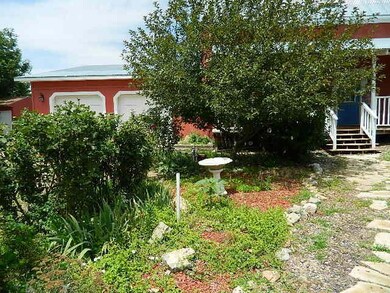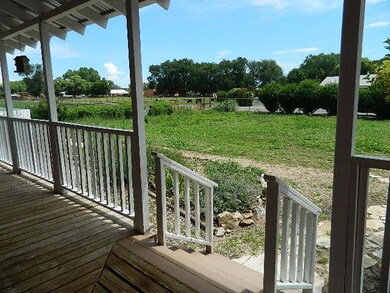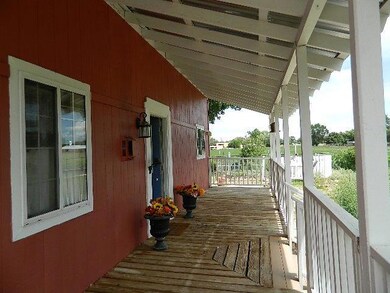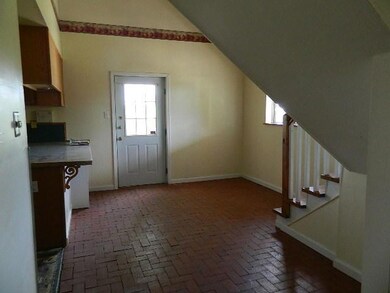
15 Shadow View Rd Los Lunas, NM 87031
East Los Lunas NeighborhoodHighlights
- Horses Allowed On Property
- Custom Home
- Wood Flooring
- Heated Above Ground Pool
- Wooded Lot
- Attic
About This Home
As of June 2018A bit of New England in Valencia County. Back on the market. Deal fell thru. Grab this unique country home for your own! Built with much love and energy efficiency in mind, this family home will save on utilities with it's extra insulation and super efficient radiant gas heating unit. Downstairs office easily converted to a master suite with large closet pre-plumbed to be a bath. Keep the indoor above ground pool or finish this area to achieve over 3,000 sf from the rec area. Bring your 4-H animals, pets, enjoy the mountain view from the front veranda. Many rose bushes, fruit trees, mature cottonwood, oversized garage fits all those big vehicles and then some. Motivated owner.
Last Agent to Sell the Property
Evergreen Appraisal & Realty License #15426 Listed on: 03/01/2016
Co-Listed By
Leslie Sower
Leslie Sower Realty LLC License #14584
Home Details
Home Type
- Single Family
Est. Annual Taxes
- $1,621
Year Built
- Built in 1995
Lot Details
- 1 Acre Lot
- East Facing Home
- Back and Front Yard Fenced
- Wooded Lot
- Lawn
- Zoning described as RR-1
Parking
- 2 Car Attached Garage
Home Design
- Custom Home
- Frame Construction
- Pitched Roof
- Metal Roof
- Wood Siding
- Vinyl Siding
Interior Spaces
- 2,543 Sq Ft Home
- Property has 2 Levels
- Ceiling Fan
- Double Pane Windows
- Insulated Windows
- Separate Formal Living Room
- Multiple Living Areas
- Home Security System
- Attic
Kitchen
- Breakfast Area or Nook
- Free-Standing Gas Range
- Dishwasher
Flooring
- Wood
- Brick
- CRI Green Label Plus Certified Carpet
Bedrooms and Bathrooms
- 3 Bedrooms
Laundry
- Dryer
- Washer
Pool
- Heated Above Ground Pool
- Screen Enclosure
Outdoor Features
- Covered patio or porch
- Outdoor Storage
Schools
- Valencia Elementary And Middle School
- Valencia High School
Horse Facilities and Amenities
- Horses Allowed On Property
Utilities
- Evaporated cooling system
- Radiant Heating System
- Well
- Septic Tank
Community Details
- Built by Knowlton
- Land Of Arrington Subdivision
Listing and Financial Details
- Assessor Parcel Number 1010036524088000000
Ownership History
Purchase Details
Home Financials for this Owner
Home Financials are based on the most recent Mortgage that was taken out on this home.Purchase Details
Home Financials for this Owner
Home Financials are based on the most recent Mortgage that was taken out on this home.Purchase Details
Home Financials for this Owner
Home Financials are based on the most recent Mortgage that was taken out on this home.Similar Homes in Los Lunas, NM
Home Values in the Area
Average Home Value in this Area
Purchase History
| Date | Type | Sale Price | Title Company |
|---|---|---|---|
| Interfamily Deed Transfer | -- | Fidelity National Title Ins | |
| Warranty Deed | -- | Old Republic Title Ins Co | |
| Special Warranty Deed | -- | None Available | |
| Contract Of Sale | $247,900 | None Available | |
| Interfamily Deed Transfer | -- | None Available |
Mortgage History
| Date | Status | Loan Amount | Loan Type |
|---|---|---|---|
| Open | $50,000 | Credit Line Revolving | |
| Open | $223,600 | New Conventional | |
| Closed | $224,852 | FHA | |
| Previous Owner | $242,900 | No Value Available | |
| Previous Owner | $260,988 | FHA | |
| Previous Owner | $254,700 | Adjustable Rate Mortgage/ARM | |
| Previous Owner | $238,000 | New Conventional | |
| Previous Owner | $219,014 | Unknown |
Property History
| Date | Event | Price | Change | Sq Ft Price |
|---|---|---|---|---|
| 06/30/2018 06/30/18 | Sold | -- | -- | -- |
| 04/27/2018 04/27/18 | Pending | -- | -- | -- |
| 03/07/2018 03/07/18 | For Sale | $229,000 | -7.6% | $90 / Sq Ft |
| 05/19/2016 05/19/16 | Sold | -- | -- | -- |
| 04/22/2016 04/22/16 | Pending | -- | -- | -- |
| 03/01/2016 03/01/16 | For Sale | $247,900 | -- | $97 / Sq Ft |
Tax History Compared to Growth
Tax History
| Year | Tax Paid | Tax Assessment Tax Assessment Total Assessment is a certain percentage of the fair market value that is determined by local assessors to be the total taxable value of land and additions on the property. | Land | Improvement |
|---|---|---|---|---|
| 2024 | $2,663 | $85,941 | $11,667 | $74,274 |
| 2023 | $2,616 | $83,438 | $11,667 | $71,771 |
| 2022 | $2,446 | $81,008 | $11,667 | $69,341 |
| 2021 | $2,387 | $78,649 | $12,017 | $66,632 |
| 2020 | $2,345 | $76,358 | $11,667 | $64,691 |
| 2019 | $2,337 | $76,358 | $11,667 | $64,691 |
| 2018 | $2,665 | $87,726 | $8,333 | $79,393 |
| 2017 | $2,581 | $86,338 | $8,333 | $78,005 |
| 2016 | $1,616 | $54,967 | $8,881 | $46,086 |
| 2015 | -- | $53,366 | $8,881 | $44,485 |
| 2013 | -- | $50,303 | $8,881 | $41,422 |
| 2011 | -- | $146,514 | $25,866 | $120,648 |
Agents Affiliated with this Home
-
CATERINA PLATT

Seller's Agent in 2018
CATERINA PLATT
Evergreen Appraisal & Realty
(505) 459-4494
3 in this area
34 Total Sales
-

Seller Co-Listing Agent in 2018
Leslie Sower
Leslie Sower Realty LLC
(505) 450-3056
-
C
Buyer's Agent in 2018
Cruz Garcia
The M Real Estate Group
-
Susan Blackwell

Buyer's Agent in 2016
Susan Blackwell
Welcome Home Realty
(505) 400-0091
1 in this area
127 Total Sales
Map
Source: Southwest MLS (Greater Albuquerque Association of REALTORS®)
MLS Number: 860025
APN: 1-010-036-524-088-000000
- 13 Shadow View Rd
- 3 Shadow View Ct
- 38 Elias Rd
- 2 Wishbone
- 0 Shooting Star Ln
- 6 Rabbit Foot Ct
- 8 Rabbit Foot Ct
- 0 Lucky Charm Ct
- 12 Lucky Charm Ct
- 8 Lucky Charm Ct
- 4 Jackpot Ct
- 6 Jackpot Ct
- 3110 Highway 47
- 3264 New Mexico 47
- 5 Racca Rd
- 8 Avenida Alegre
- 0 Sand Hill Rd Unit 1059411
- 19 Leibel Ct
- 12 Leibel Ct
- 3078 New Mexico 47
