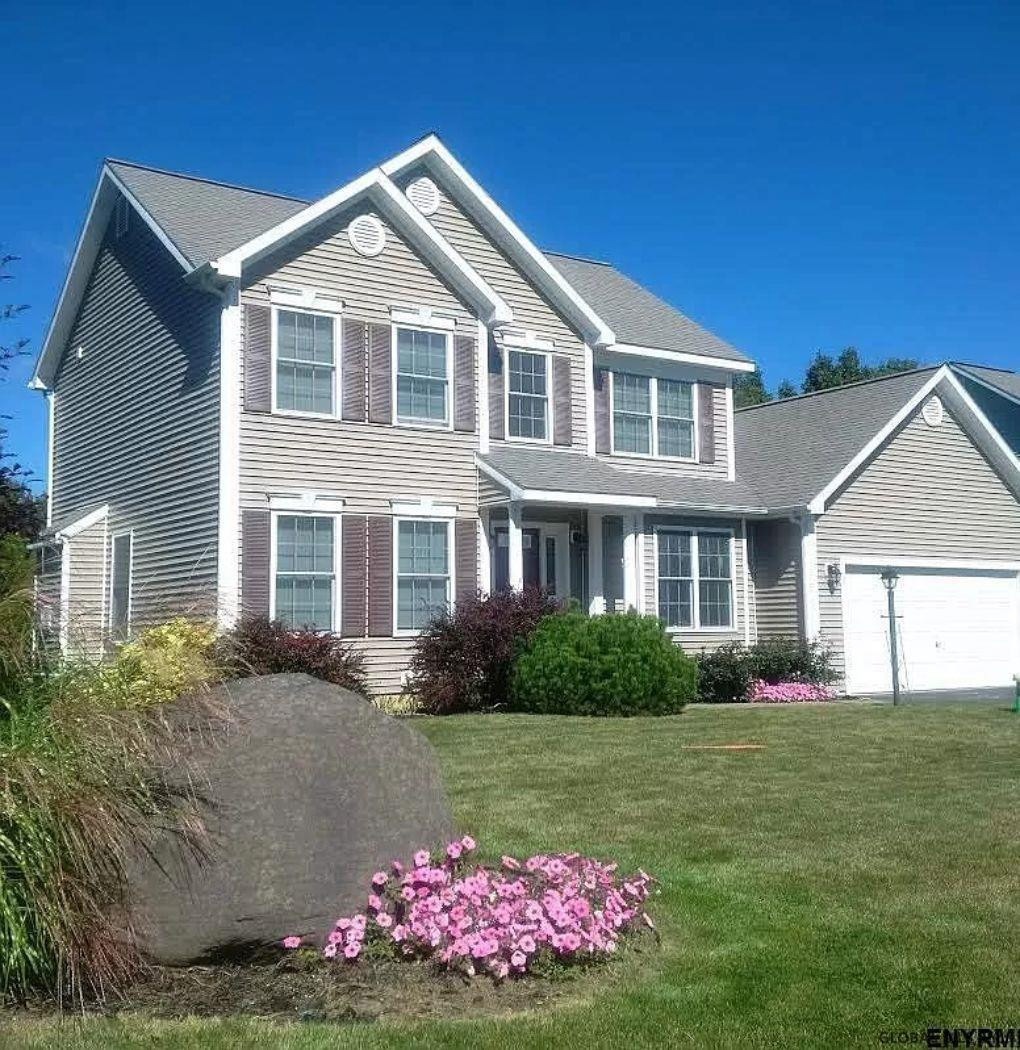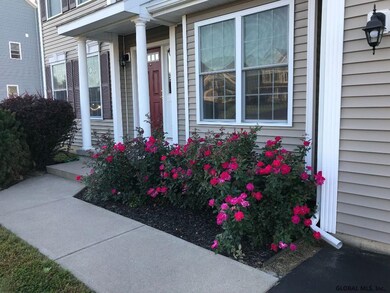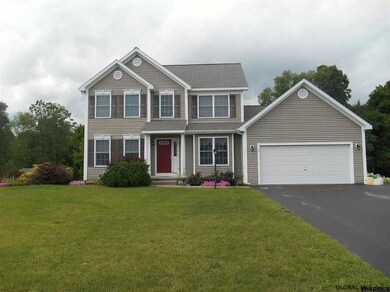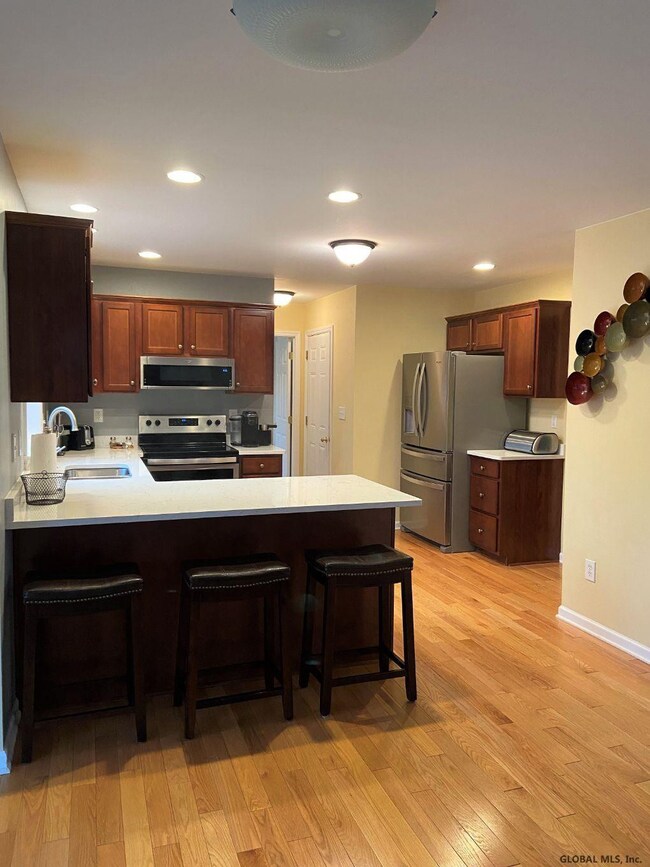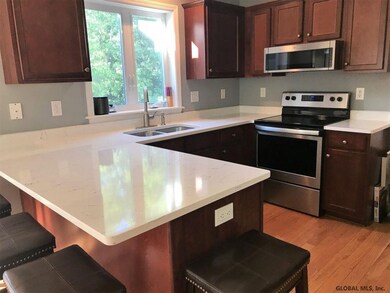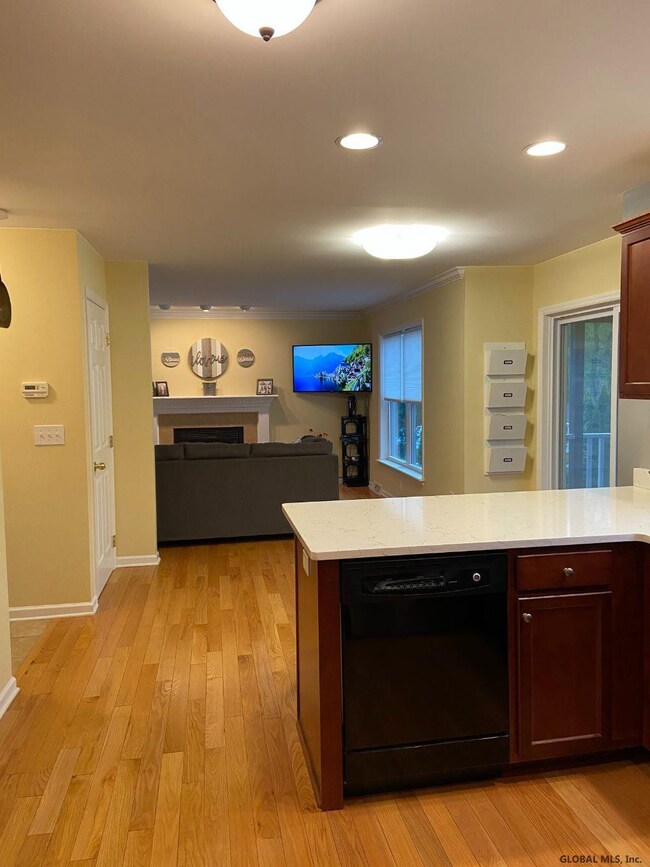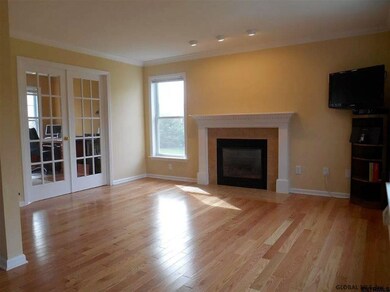
15 Sherman Way Ballston Spa, NY 12020
Ballston NeighborhoodEstimated Value: $422,000 - $524,000
Highlights
- Deck
- Stone Countertops
- Porch
- Burnt Hills Ballston Lake Senior High School Rated A-
- No HOA
- 2 Car Attached Garage
About This Home
As of July 2021Remarkable Colonial in a great neighborhood! Brand new Quartz Countertops, Stainless Steel Appliances, Waterfall Faucets, Epoxy flooring in the finished basement, the list goes on and on! Relax or entertain in your large backyard with a screened-in porch and deck overlooking forever wild and listening to the Mourningkill Creek. Walkout basement with rec room and patio is a perfect extension of the house. Hardwood and tile throughout the downstairs. Don't miss out on this beautiful home! Superior Condition
Last Agent to Sell the Property
DANIEL DEMERS
Sell Your Home Services, LLC License #10491205270 Listed on: 05/06/2021
Home Details
Home Type
- Single Family
Est. Annual Taxes
- $7,722
Year Built
- Built in 2008
Lot Details
- Landscaped
Parking
- 2 Car Attached Garage
- Off-Street Parking
Home Design
- Vinyl Siding
- Asphalt
Interior Spaces
- 2-Story Property
- French Doors
- Sliding Doors
- Finished Basement
- Basement Fills Entire Space Under The House
- Home Security System
- Laundry on main level
- Property Views
Kitchen
- Eat-In Kitchen
- Oven
- Range
- Microwave
- Dishwasher
- Stone Countertops
Bedrooms and Bathrooms
- 3 Bedrooms
- Primary bedroom located on second floor
Outdoor Features
- Deck
- Screened Patio
- Shed
- Porch
Utilities
- Forced Air Heating and Cooling System
- Heating System Uses Natural Gas
- High Speed Internet
- Cable TV Available
Community Details
- No Home Owners Association
Listing and Financial Details
- Legal Lot and Block 44 / 1
- Assessor Parcel Number 412001 228.14-1-44
Ownership History
Purchase Details
Home Financials for this Owner
Home Financials are based on the most recent Mortgage that was taken out on this home.Purchase Details
Home Financials for this Owner
Home Financials are based on the most recent Mortgage that was taken out on this home.Purchase Details
Home Financials for this Owner
Home Financials are based on the most recent Mortgage that was taken out on this home.Similar Homes in Ballston Spa, NY
Home Values in the Area
Average Home Value in this Area
Purchase History
| Date | Buyer | Sale Price | Title Company |
|---|---|---|---|
| Simmons Eric J | $410,000 | None Listed On Document | |
| Langford Nancy | $334,000 | -- | |
| Vandecarr Jan | $250,712 | Gary Oconnor |
Mortgage History
| Date | Status | Borrower | Loan Amount |
|---|---|---|---|
| Previous Owner | Langford Nancy | $317,300 | |
| Previous Owner | Vandecarr Jan | $150,000 |
Property History
| Date | Event | Price | Change | Sq Ft Price |
|---|---|---|---|---|
| 07/02/2021 07/02/21 | Sold | $410,000 | +5.2% | $238 / Sq Ft |
| 05/10/2021 05/10/21 | Pending | -- | -- | -- |
| 05/06/2021 05/06/21 | For Sale | $389,900 | +16.4% | $226 / Sq Ft |
| 06/28/2018 06/28/18 | Sold | $335,000 | +1.5% | $194 / Sq Ft |
| 05/07/2018 05/07/18 | Pending | -- | -- | -- |
| 05/01/2018 05/01/18 | For Sale | $329,900 | -- | $191 / Sq Ft |
Tax History Compared to Growth
Tax History
| Year | Tax Paid | Tax Assessment Tax Assessment Total Assessment is a certain percentage of the fair market value that is determined by local assessors to be the total taxable value of land and additions on the property. | Land | Improvement |
|---|---|---|---|---|
| 2024 | $6,811 | $256,800 | $47,100 | $209,700 |
| 2023 | $7,719 | $256,800 | $47,100 | $209,700 |
| 2022 | $1,627 | $256,800 | $47,100 | $209,700 |
| 2021 | $1,627 | $256,800 | $47,100 | $209,700 |
| 2020 | $7,722 | $256,800 | $47,100 | $209,700 |
| 2018 | $6,610 | $256,800 | $47,100 | $209,700 |
| 2017 | $1,534 | $256,800 | $47,100 | $209,700 |
| 2016 | $6,358 | $256,800 | $47,100 | $209,700 |
Agents Affiliated with this Home
-
D
Seller's Agent in 2021
DANIEL DEMERS
Sell Your Home Services, LLC
3 in this area
4,347 Total Sales
-
Danielle Haskell

Buyer's Agent in 2021
Danielle Haskell
Oxford Property Group USA
(518) 391-0665
2 in this area
78 Total Sales
-

Seller's Agent in 2018
Robert Gallup
Sterling Real Estate Group
(518) 528-9099
-
J
Buyer's Agent in 2018
James Gross
Sunrise Realty Advisors
Map
Source: Global MLS
MLS Number: 202117651
APN: 412089-228-014-0001-044-000-0000
- 33 Sherman Way
- 15 Kasey Pass
- 74 Arcadia Ct
- L19.5 Brookline Rd
- L19.4 Brookeline Rd
- 617 Cindy Ln
- 202 Church Ave
- 299 Lake Rd
- 183-185 Church Ave
- 003WP Reservoir Rd
- 003WP Reservoir Rd Unit LotWP005
- 87 Mann Rd
- 21 Lewis St
- 1031 Raymond Rd
- 419 Brownell Rd
- 49 W High St
- 1356 W High St
- 28 Saddlebrook Blvd
- 34 Saddlebrook Blvd
- 26 Saddlebrook Blvd
