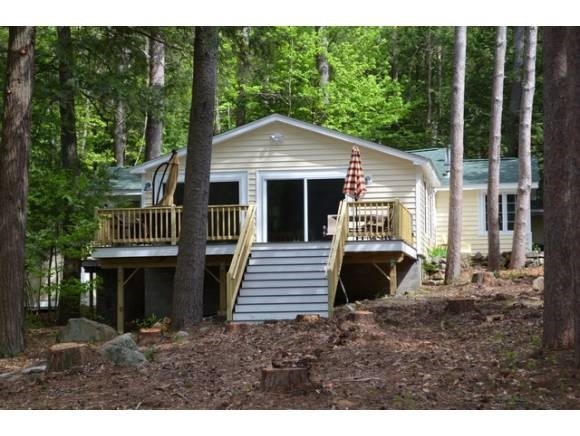
15 Spindle Point Rd Meredith, NH 03253
Highlights
- 100 Feet of Waterfront
- Boat Slip
- Deck
- Private Dock
- Lake View
- Wooded Lot
About This Home
As of May 2014Don't let the age fool you this comfortable lake home had an extreme makeover, new roof, siding, insulation, most interior walls and ceilings, hw floors, plumbing, electrical, furnace and hot water heater. Located in desirable Spindle Point with a perched beach plus a natural sand kiddie beach. All this and a terrific rental history.
Last Agent to Sell the Property
RE/MAX Innovative Bayside License #004508 Listed on: 01/30/2014

Home Details
Home Type
- Single Family
Est. Annual Taxes
- $10,217
Year Built
- Built in 1952
Lot Details
- 0.5 Acre Lot
- 100 Feet of Waterfront
- Partially Fenced Property
- Level Lot
- Wooded Lot
- Property is zoned Shorefront
Parking
- 1 Car Garage
Home Design
- Block Foundation
- Wood Frame Construction
- Shingle Roof
- Vinyl Siding
Interior Spaces
- 1,502 Sq Ft Home
- 1-Story Property
- Cathedral Ceiling
- Dining Area
- Wood Flooring
- Lake Views
- Fire and Smoke Detector
Kitchen
- Electric Range
- Stove
- Kitchen Island
Bedrooms and Bathrooms
- 3 Bedrooms
- En-Suite Primary Bedroom
- Walk-In Closet
- Bathroom on Main Level
- 2 Full Bathrooms
Laundry
- Laundry on main level
- Washer and Dryer Hookup
Unfinished Basement
- Walk-Out Basement
- Partial Basement
- Basement Storage
Accessible Home Design
- Accessible Common Area
- No Interior Steps
- Hard or Low Nap Flooring
Outdoor Features
- Water Access
- Restricted Water Access
- Boat Slip
- Private Dock
- Deck
- Enclosed patio or porch
- Shed
- Outbuilding
Schools
- Inter-Lakes Elementary School
- Inter-Lakes Middle School
- Inter-Lakes High School
Utilities
- Pellet Stove burns compressed wood to generate heat
- Heating System Uses Oil
- 150 Amp Service
- Drilled Well
- Septic Tank
- Private Sewer
- Leach Field
- Internet Available
- Cable TV Available
Listing and Financial Details
- 14% Total Tax Rate
Ownership History
Purchase Details
Home Financials for this Owner
Home Financials are based on the most recent Mortgage that was taken out on this home.Purchase Details
Home Financials for this Owner
Home Financials are based on the most recent Mortgage that was taken out on this home.Purchase Details
Home Financials for this Owner
Home Financials are based on the most recent Mortgage that was taken out on this home.Similar Homes in Meredith, NH
Home Values in the Area
Average Home Value in this Area
Purchase History
| Date | Type | Sale Price | Title Company |
|---|---|---|---|
| Warranty Deed | $925,000 | -- | |
| Warranty Deed | $730,000 | -- | |
| Warranty Deed | $730,000 | -- | |
| Warranty Deed | $525,000 | -- | |
| Warranty Deed | $525,000 | -- |
Mortgage History
| Date | Status | Loan Amount | Loan Type |
|---|---|---|---|
| Open | $740,000 | Purchase Money Mortgage | |
| Previous Owner | $125,000 | Unknown | |
| Closed | $0 | No Value Available |
Property History
| Date | Event | Price | Change | Sq Ft Price |
|---|---|---|---|---|
| 05/06/2014 05/06/14 | Sold | $730,000 | -2.7% | $486 / Sq Ft |
| 03/19/2014 03/19/14 | Pending | -- | -- | -- |
| 01/30/2014 01/30/14 | For Sale | $749,900 | +42.8% | $499 / Sq Ft |
| 12/27/2012 12/27/12 | Sold | $525,000 | -11.8% | $385 / Sq Ft |
| 11/05/2012 11/05/12 | Pending | -- | -- | -- |
| 08/08/2012 08/08/12 | For Sale | $595,000 | -- | $437 / Sq Ft |
Tax History Compared to Growth
Tax History
| Year | Tax Paid | Tax Assessment Tax Assessment Total Assessment is a certain percentage of the fair market value that is determined by local assessors to be the total taxable value of land and additions on the property. | Land | Improvement |
|---|---|---|---|---|
| 2024 | $15,439 | $1,504,800 | $1,270,500 | $234,300 |
| 2023 | $14,882 | $1,504,800 | $1,270,500 | $234,300 |
| 2022 | $12,614 | $902,900 | $723,400 | $179,500 |
| 2021 | $12,126 | $902,900 | $723,400 | $179,500 |
| 2020 | $12,640 | $901,600 | $723,400 | $178,200 |
| 2019 | $12,701 | $799,300 | $637,300 | $162,000 |
| 2018 | $12,485 | $799,300 | $637,300 | $162,000 |
| 2016 | $11,248 | $721,500 | $572,300 | $149,200 |
| 2015 | $10,967 | $721,500 | $572,300 | $149,200 |
| 2014 | $10,712 | $722,300 | $572,300 | $150,000 |
| 2013 | $10,215 | $708,900 | $572,300 | $136,600 |
Agents Affiliated with this Home
-
Jim Miller

Seller's Agent in 2014
Jim Miller
RE/MAX Innovative Bayside
(603) 455-8600
8 in this area
25 Total Sales
-
Dean Eastman

Buyer's Agent in 2014
Dean Eastman
EXP Realty
(603) 419-9159
4 in this area
41 Total Sales
Map
Source: PrimeMLS
MLS Number: 4334329
APN: MERE-000023U-000070
- 11 Quimby Rd
- 113-117 Pinnacle Park Rd
- 56 Old Hubbard Rd
- 765 Scenic Rd
- 103 Pinnacle Park Rd
- 85 Old Hubbard Rd
- 8 Summerside Dr
- 728 Scenic Rd Unit 413
- 728 Scenic Rd Unit 113
- 00 Nh Rte 132 Route
- 39 Lake Country Rd
- 596 Scenic Rd Unit 2
- 97 Soleil Mountain
- 94 Soleil Mountain Unit 8
- 53 Deadreckoning Point
- 19 Grouse Hollow Rd
- 15 Windjammer's Ridge
- 17 Skippers Ct
- 147 Soleil Mountain
- 8 Deadreckoning Point
