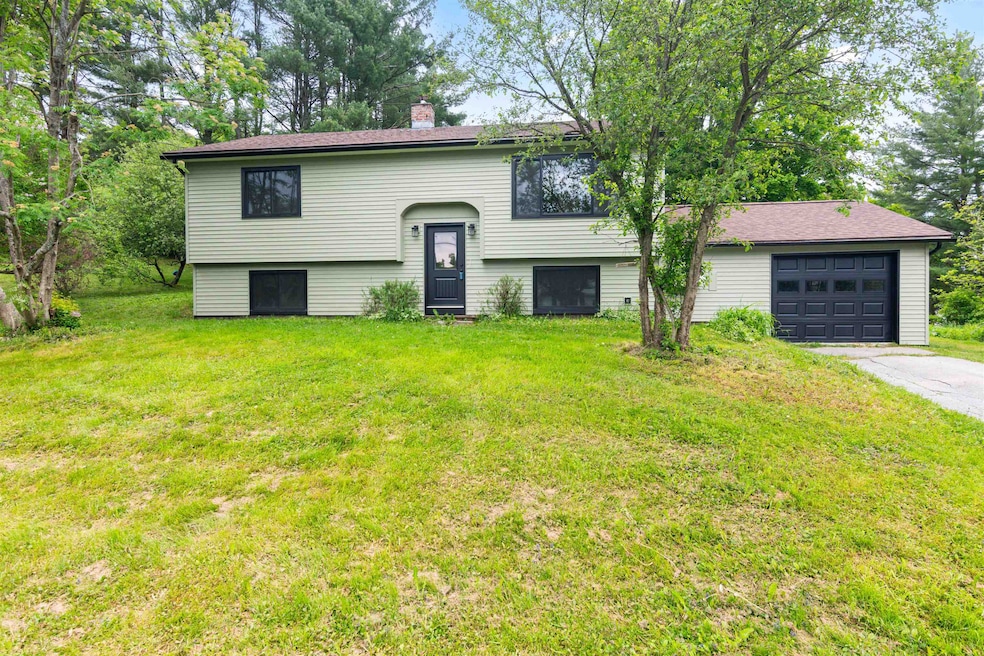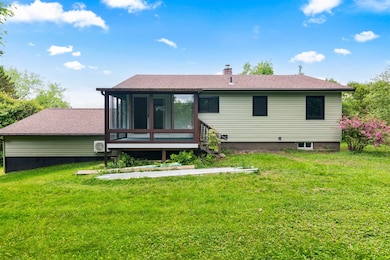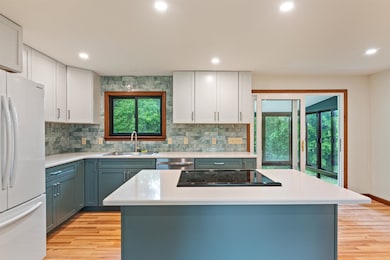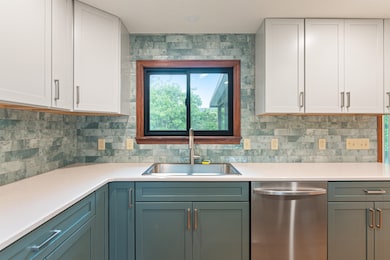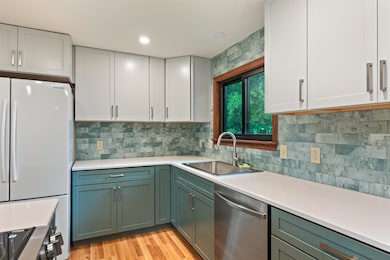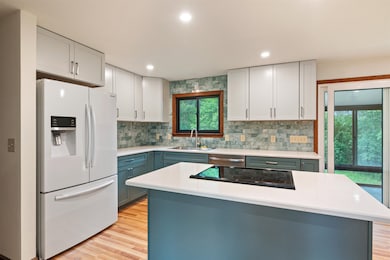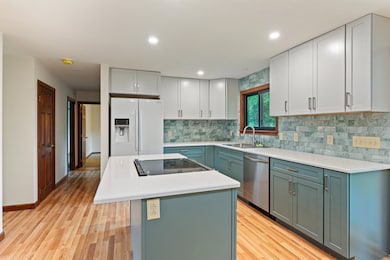
15 Spring Hollow Ln Montpelier, VT 05602
Estimated payment $2,976/month
Highlights
- Popular Property
- Enclosed patio or porch
- Woodwork
- Raised Ranch Architecture
- Natural Light
- Combination Kitchen and Dining Room
About This Home
Completely renovated and finished in May 2025, this beautifully updated and new Barre Town home offers modern comfort nestled deep in a quiet neighborhood on a nice, manageable lot. This home features owned solar panels, imagine this...no heating or electric bills! With 4 bedrooms—2 up and 2 down—and living spaces on both levels, the layout is ideal for flexibility. Enjoy cooking in the brand new kitchen featuring quartz countertops, electric stove, gorgeous backsplash, soft close drawers and designer pull outs with internal cabinets for trash and recycling, brand new and high tech appliances. and kitchen island. Relax in the bright 4-season porch or cozy up in the finished basement, which includes a new bathroom, and washer/dryer hookup. The home boasts new Andersen windows, solid wood doors, recessed LED lighting, and a slate tile entry. Energy-efficient touches include owned solar panels, electric baseboard heat, electric hot water, and a generator feed. An attached garage with a mudroom entry adds convenience. The upstairs bath includes a dual sink and Bath Fitter tub with warranty, while the primary bedroom features a large closet. With new vinyl siding, new gutters, and public water/sewer, this move-in ready home combines quality updates with everyday ease, truly a home you can move into and live comfortably without worry of needing upgrades or fixing anything! The house is a blank canvas, simply bring your own taste and colors to make this yours!Showings begin 6/6
Last Listed By
KW Vermont Brokerage Phone: 802-279-0457 License #082.0054104 Listed on: 06/02/2025

Home Details
Home Type
- Single Family
Est. Annual Taxes
- $3,722
Year Built
- Built in 1978
Parking
- 1 Car Garage
Home Design
- Raised Ranch Architecture
- Shingle Roof
- Vinyl Siding
Interior Spaces
- Property has 2 Levels
- Woodwork
- Natural Light
- Combination Kitchen and Dining Room
- Dishwasher
- Washer and Dryer Hookup
Flooring
- Carpet
- Laminate
Bedrooms and Bathrooms
- 4 Bedrooms
Finished Basement
- Basement Fills Entire Space Under The House
- Interior Basement Entry
Schools
- Barre Town Elementary & Middle Sch
- Spaulding High School
Utilities
- Heat Pump System
- Baseboard Heating
- High Speed Internet
Additional Features
- Enclosed patio or porch
- 10,019 Sq Ft Lot
Map
Home Values in the Area
Average Home Value in this Area
Property History
| Date | Event | Price | Change | Sq Ft Price |
|---|---|---|---|---|
| 06/02/2025 06/02/25 | For Sale | $475,000 | -- | $203 / Sq Ft |
Similar Homes in the area
Source: PrimeMLS
MLS Number: 5044071
