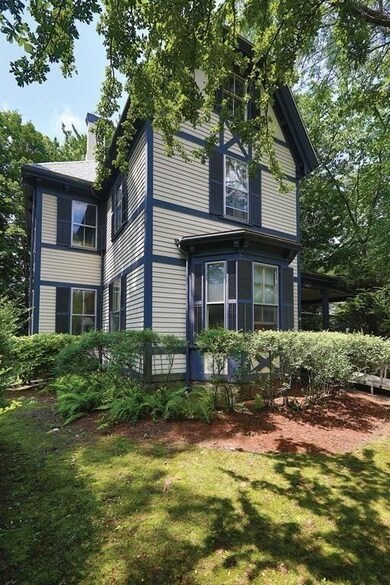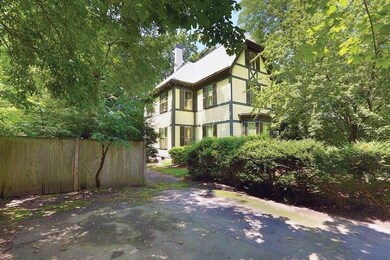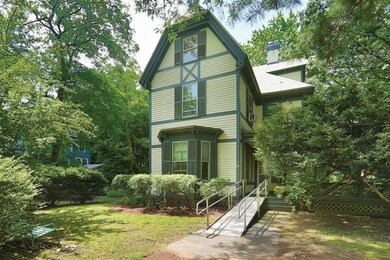
15 Sterling St West Newton, MA 02465
West Newton NeighborhoodHighlights
- Property is near public transit
- Wood Flooring
- 1 Fireplace
- Peirce Elementary School Rated A+
- Victorian Architecture
- Bonus Room
About This Home
As of March 2023Attention contractors, developers, end users. Handsome Victorian in choice West Newton Hill location. A lovely entryway opens to the living room, to the den with fireplace, to the dining room, and to the eat-in kitchen. There is a room off the kitchen with its own bath. This room is suitable as a first floor bedroom or equally suitable as a home office with its own separate entrance. From the large entry foyer a graceful stairway takes you upstairs to five bedrooms on the second floor. There is also semi-finished attic space. The property is being sold "as is" and offers a superb opportunity to develop a property in ultra desirable West Newton Hill.*** Buyers to do their own due diligence.***
Home Details
Home Type
- Single Family
Est. Annual Taxes
- $13,383
Year Built
- Built in 1870
Lot Details
- 9,148 Sq Ft Lot
- Level Lot
- Property is zoned SR1
Home Design
- Victorian Architecture
- Stone Foundation
- Frame Construction
- Shingle Roof
Interior Spaces
- 3,031 Sq Ft Home
- 1 Fireplace
- Bay Window
- Entrance Foyer
- Home Office
- Library
- Bonus Room
- Unfinished Basement
- Basement Fills Entire Space Under The House
- Home Security System
Kitchen
- Stove
- Range
- Dishwasher
- Disposal
Flooring
- Wood
- Vinyl
Bedrooms and Bathrooms
- 5 Bedrooms
- Primary bedroom located on second floor
- 3 Full Bathrooms
- Bathtub with Shower
- Separate Shower
Laundry
- Laundry on main level
- Dryer
- Washer
Parking
- 4 Car Parking Spaces
- Driveway
- Paved Parking
- Open Parking
- Off-Street Parking
Outdoor Features
- Porch
Location
- Property is near public transit
- Property is near schools
Schools
- Pierce Elementary School
- Day Middle School
- Newton North High School
Utilities
- No Cooling
- Forced Air Heating System
- 2 Heating Zones
- Heating System Uses Natural Gas
- Natural Gas Connected
- Gas Water Heater
Community Details
- West Newton Hill Subdivision
- Shops
Listing and Financial Details
- Assessor Parcel Number S:32 B:020 L:0009,687882
Ownership History
Purchase Details
Home Financials for this Owner
Home Financials are based on the most recent Mortgage that was taken out on this home.Purchase Details
Home Financials for this Owner
Home Financials are based on the most recent Mortgage that was taken out on this home.Purchase Details
Similar Homes in the area
Home Values in the Area
Average Home Value in this Area
Purchase History
| Date | Type | Sale Price | Title Company |
|---|---|---|---|
| Quit Claim Deed | -- | None Available | |
| Not Resolvable | $1,426,000 | None Available | |
| Deed | -- | -- |
Mortgage History
| Date | Status | Loan Amount | Loan Type |
|---|---|---|---|
| Open | $2,508,750 | Purchase Money Mortgage | |
| Previous Owner | $40,000 | No Value Available |
Property History
| Date | Event | Price | Change | Sq Ft Price |
|---|---|---|---|---|
| 03/01/2023 03/01/23 | Sold | $3,345,000 | +1.5% | $757 / Sq Ft |
| 11/15/2022 11/15/22 | Pending | -- | -- | -- |
| 11/09/2022 11/09/22 | For Sale | $3,295,000 | +131.2% | $745 / Sq Ft |
| 09/30/2021 09/30/21 | Sold | $1,425,000 | +2.2% | $470 / Sq Ft |
| 07/29/2021 07/29/21 | Pending | -- | -- | -- |
| 07/22/2021 07/22/21 | For Sale | $1,395,000 | -- | $460 / Sq Ft |
Tax History Compared to Growth
Tax History
| Year | Tax Paid | Tax Assessment Tax Assessment Total Assessment is a certain percentage of the fair market value that is determined by local assessors to be the total taxable value of land and additions on the property. | Land | Improvement |
|---|---|---|---|---|
| 2025 | $27,833 | $2,840,100 | $1,200,400 | $1,639,700 |
| 2024 | $26,912 | $2,757,400 | $1,165,400 | $1,592,000 |
| 2023 | $14,495 | $1,423,900 | $897,000 | $526,900 |
| 2022 | $13,870 | $1,318,400 | $830,600 | $487,800 |
| 2021 | $13,383 | $1,243,800 | $783,600 | $460,200 |
| 2020 | $12,985 | $1,243,800 | $783,600 | $460,200 |
| 2019 | $12,619 | $1,207,600 | $760,800 | $446,800 |
| 2018 | $12,126 | $1,120,700 | $693,900 | $426,800 |
| 2017 | $11,757 | $1,057,300 | $654,600 | $402,700 |
| 2016 | $11,245 | $988,100 | $611,800 | $376,300 |
| 2015 | $10,722 | $923,500 | $571,800 | $351,700 |
Agents Affiliated with this Home
-
Kennedy Lynch Gold Team

Seller's Agent in 2023
Kennedy Lynch Gold Team
Hammond Residential Real Estate
(617) 699-3564
17 in this area
194 Total Sales
-
The Tabassi Team

Buyer's Agent in 2023
The Tabassi Team
RE/MAX
(978) 375-5834
4 in this area
541 Total Sales
-
Toby Klebenov

Seller's Agent in 2021
Toby Klebenov
Hammond Residential Real Estate
(617) 721-7033
1 in this area
12 Total Sales
Map
Source: MLS Property Information Network (MLS PIN)
MLS Number: 72870119
APN: NEWT-000032-000020-000009
- 26 Sterling St
- 69 Prince St
- 23 Ascenta Terrace
- 104 Oldham Rd
- 68 Mignon Rd
- 141 Prince St
- 12 Inis Cir
- 15 Simms Ct
- 0 Duncan Rd Unit 72925240
- 11 Prospect St Unit 11
- 46 Greenough St Unit 46
- 55 Hillside Ave
- 222 Prince St
- 84 Auburn St Unit 1
- 66 Webster St
- 94 Webster St Unit 96
- 25 Day St
- 1766 Commonwealth Ave Unit 1766
- 326 Austin St
- 1754 Washington St





