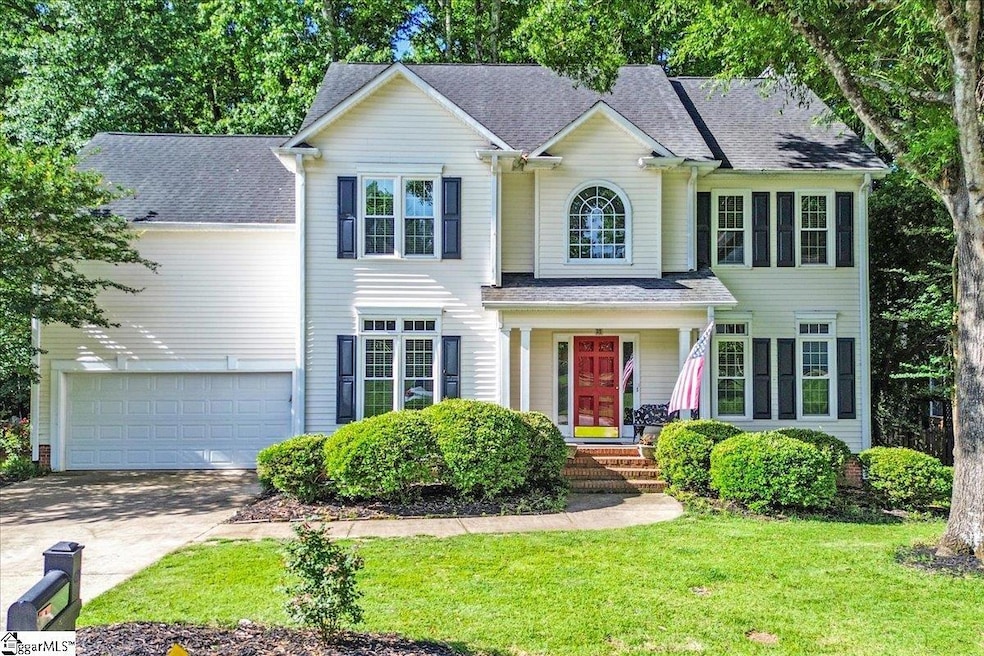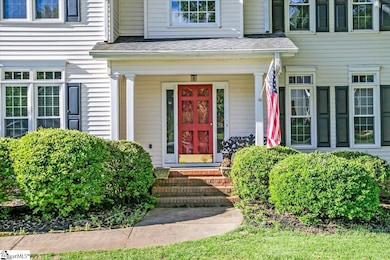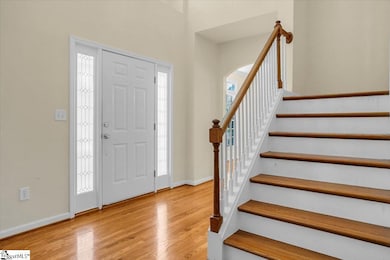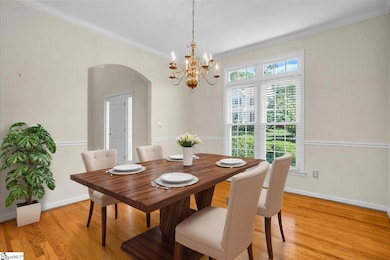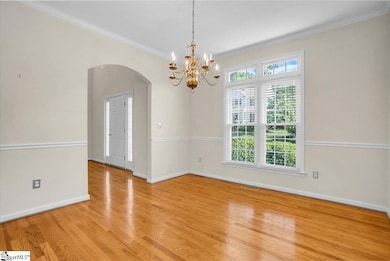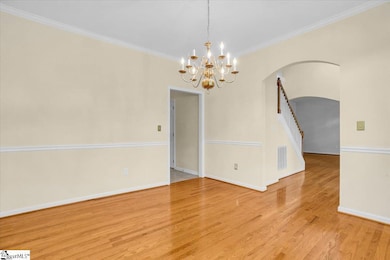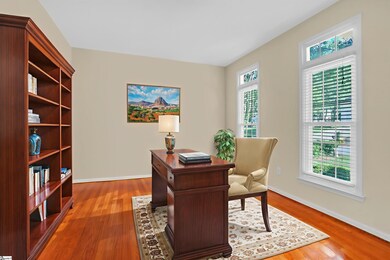
15 Summer Glen Dr Simpsonville, SC 29681
Estimated payment $2,559/month
Highlights
- Open Floorplan
- Deck
- Traditional Architecture
- Bethel Elementary School Rated A
- Creek On Lot
- Wood Flooring
About This Home
Welcome home to Summerwalk — where comfort, space, and location come together beautifully! This lovingly maintained 5-bedroom, 2.5-bath home sits on nearly half an acre in the heart of Five Forks — one of Simpsonville’s most sought-after areas. Tucked in the established, tree-lined Summerwalk neighborhood — complete with a pool, playground, and clubhouse — this spacious two-story gem offers the flexibility and room your life needs to thrive. Step inside to find gleaming hardwood floors throughout the main level, a bright, open layout, and thoughtful spaces for both everyday living and entertaining. The kitchen features granite countertops, stainless steel appliances, and plenty of cabinet space, and it flows seamlessly into the cozy family room anchored by a fireplace — perfect for curling up on crisp Carolina evenings. You'll also find a formal dining room plus a versatile front flex space ideal for a home office, playroom, or additional sitting room. Sunlight spills into the breakfast nook’s charming bay window, and just off the kitchen, the screened porch and expansive deck invite you to enjoy your private, tree-lined backyard — the perfect spot for morning coffee, evening wine, or weekend barbecues under the stars. Upstairs, you’ll find five generous bedrooms, including a spacious primary suite with a large walk-in closet, dual vanities, a soaking tub, and separate shower. The fifth bedroom is oversized and flexible enough to serve as a media room, rec room, playroom, or even a second family room. The walk-in laundry room is conveniently located on the main level, just off the two-car garage, making everyday living a breeze. And the location? Absolutely unbeatable. You're just minutes from MeSA Soccer Complex, Holly Tree Golf Course, and the Simpsonville YMCA. Zoned for top-rated schools including Bethel Elementary, Hillcrest Middle, and Hillcrest High, and a short drive to the shopping and dining mecca of Woodruff Road — think Publix, Whole Foods, Aldi, and Trader Joe’s. Downtown Simpsonville is just 10 minutes away, serving up small-town charm and local favorites like Willy Taco, Sidewall Pizza, The Ice Cream Station, Eggs Up Grill, and The Warehouse at Vaughn’s. With room to grow, space to breathe, and a location that keeps you close to everything, this Summerwalk home has it all — and it’s ready to welcome you home. Come fall in love with Summerwalk — where neighbors become friends, porches get used, and life is better lived
Home Details
Home Type
- Single Family
Est. Annual Taxes
- $1,549
Year Built
- Built in 1996
Lot Details
- 0.45 Acre Lot
- Fenced Yard
- Few Trees
HOA Fees
- $40 Monthly HOA Fees
Parking
- 2 Car Attached Garage
Home Design
- Traditional Architecture
- Architectural Shingle Roof
- Vinyl Siding
Interior Spaces
- 2,600-2,799 Sq Ft Home
- 2-Story Property
- Open Floorplan
- Tray Ceiling
- Smooth Ceilings
- Ceiling height of 9 feet or more
- Ceiling Fan
- Gas Log Fireplace
- Window Treatments
- Two Story Entrance Foyer
- Living Room
- Breakfast Room
- Dining Room
- Den
- Bonus Room
- Screened Porch
- Crawl Space
Kitchen
- Walk-In Pantry
- Electric Oven
- <<selfCleaningOvenToken>>
- Free-Standing Electric Range
- <<builtInMicrowave>>
- Dishwasher
- Granite Countertops
Flooring
- Wood
- Carpet
- Ceramic Tile
Bedrooms and Bathrooms
- 5 Bedrooms
- Walk-In Closet
Laundry
- Laundry Room
- Laundry on main level
- Dryer
Attic
- Storage In Attic
- Pull Down Stairs to Attic
Home Security
- Storm Doors
- Fire and Smoke Detector
Outdoor Features
- Creek On Lot
- Deck
Schools
- Bethel Elementary School
- Hillcrest Middle School
- Hillcrest High School
Utilities
- Multiple cooling system units
- Forced Air Heating and Cooling System
- Multiple Heating Units
- Heating System Uses Natural Gas
- Underground Utilities
- Gas Water Heater
- Private Sewer
- Cable TV Available
Community Details
- Summerwalk Subdivision
- Mandatory home owners association
Listing and Financial Details
- Assessor Parcel Number 0548.27-01-047.00
Map
Home Values in the Area
Average Home Value in this Area
Tax History
| Year | Tax Paid | Tax Assessment Tax Assessment Total Assessment is a certain percentage of the fair market value that is determined by local assessors to be the total taxable value of land and additions on the property. | Land | Improvement |
|---|---|---|---|---|
| 2024 | $1,550 | $9,820 | $1,600 | $8,220 |
| 2023 | $1,550 | $9,820 | $1,600 | $8,220 |
| 2022 | $1,510 | $9,820 | $1,600 | $8,220 |
| 2021 | $1,511 | $9,820 | $1,600 | $8,220 |
| 2020 | $1,442 | $8,910 | $1,120 | $7,790 |
| 2019 | $1,443 | $8,910 | $1,120 | $7,790 |
| 2018 | $1,495 | $8,910 | $1,120 | $7,790 |
| 2017 | $1,497 | $8,910 | $1,120 | $7,790 |
| 2016 | $1,443 | $222,680 | $28,000 | $194,680 |
| 2015 | $1,446 | $222,680 | $28,000 | $194,680 |
| 2014 | $1,246 | $200,430 | $30,000 | $170,430 |
Property History
| Date | Event | Price | Change | Sq Ft Price |
|---|---|---|---|---|
| 06/02/2025 06/02/25 | Price Changed | $431,500 | -1.7% | $166 / Sq Ft |
| 05/23/2025 05/23/25 | For Sale | $439,000 | -- | $169 / Sq Ft |
Purchase History
| Date | Type | Sale Price | Title Company |
|---|---|---|---|
| Deed | $195,000 | -- | |
| Legal Action Court Order | $141,100 | -- | |
| Deed | $203,000 | None Available | |
| Interfamily Deed Transfer | -- | -- |
Mortgage History
| Date | Status | Loan Amount | Loan Type |
|---|---|---|---|
| Open | $5,204,000 | New Conventional | |
| Closed | $150,500 | New Conventional | |
| Closed | $156,000 | New Conventional | |
| Previous Owner | $209,699 | VA | |
| Previous Owner | $82,000 | Credit Line Revolving |
Similar Homes in Simpsonville, SC
Source: Greater Greenville Association of REALTORS®
MLS Number: 1558348
APN: 0548.27-01-047.00
- 212 Hearthwood Ln
- 304 Clevington Way
- 408 Summerwalk Place
- 102 Linwood Ct
- 135 Bathurst Ln
- 112 Woodhill Ln
- 6 Verona Cir
- 204 Staffordshire Way
- 218 Alender Way
- 15 Hawkesbury Rd
- 1011 River Walk Dr
- 608 Emerald Hill Ct
- 336 Parkside Dr
- 10 Parkcrest Ct
- 1527 Jonesville Rd
- 341 Parkside Dr
- 407 Timberview Ln
- 11 Manorwood Ct
- 316 Stillwater Ct
- 211 Northfield Ln
- 7 Joggins Dr
- 203 Stillwater Ct
- 100 Lake Lennox Dr
- 232 Abbey Gardens Ln
- 829 Scuffletown Rd
- 26 Pine Island Dr
- 1 Ridgeleigh Way
- 1000 Knights Spur Ct
- 12 Avalon Ct
- 248 Applehill Way
- 25 Duxbury Dr
- 2 Cattle Ct
- 110 Granary Dr
- 27 Minots Ledge Ln
- 103 Granary Dr
- 326 Whixley Ln
- 130 Willow Forks Dr
- 535 Brookwood Point Place
- 1104 Via Corso Ave
- 103 Lantana Ct
