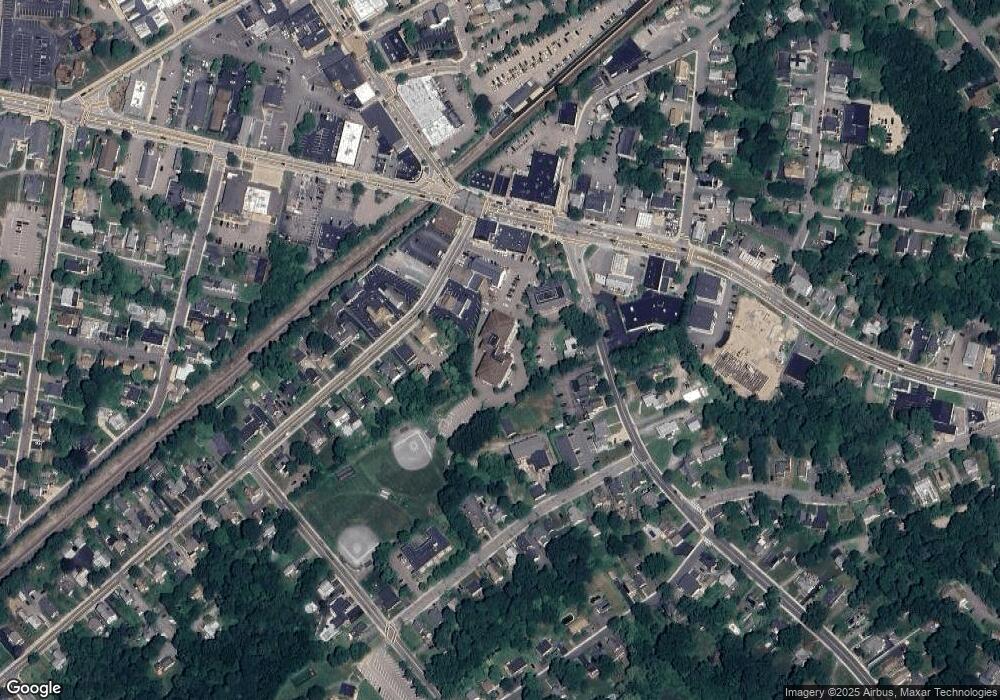15 Summer St Unit 107 Franklin, MA 02038
Downtown Franklin NeighborhoodEstimated Value: $429,000 - $508,000
2
Beds
2
Baths
1,328
Sq Ft
$342/Sq Ft
Est. Value
About This Home
This home is located at 15 Summer St Unit 107, Franklin, MA 02038 and is currently estimated at $453,892, approximately $341 per square foot. 15 Summer St Unit 107 is a home located in Norfolk County with nearby schools including Gerald M. Parmenter Elementary School, Remington Middle School, and Franklin High School.
Ownership History
Date
Name
Owned For
Owner Type
Purchase Details
Closed on
Jan 31, 2018
Sold by
Small Randy D
Bought by
Boucher Stephen
Current Estimated Value
Home Financials for this Owner
Home Financials are based on the most recent Mortgage that was taken out on this home.
Original Mortgage
$296,400
Outstanding Balance
$250,708
Interest Rate
3.94%
Mortgage Type
New Conventional
Estimated Equity
$203,184
Purchase Details
Closed on
Aug 20, 2010
Sold by
Franklin Ctr Commons L
Bought by
Small Randy D
Home Financials for this Owner
Home Financials are based on the most recent Mortgage that was taken out on this home.
Original Mortgage
$182,000
Interest Rate
4.63%
Mortgage Type
Purchase Money Mortgage
Create a Home Valuation Report for This Property
The Home Valuation Report is an in-depth analysis detailing your home's value as well as a comparison with similar homes in the area
Home Values in the Area
Average Home Value in this Area
Purchase History
| Date | Buyer | Sale Price | Title Company |
|---|---|---|---|
| Boucher Stephen | $312,000 | -- | |
| Small Randy D | $260,000 | -- |
Source: Public Records
Mortgage History
| Date | Status | Borrower | Loan Amount |
|---|---|---|---|
| Open | Boucher Stephen | $296,400 | |
| Previous Owner | Small Randy D | $182,000 |
Source: Public Records
Tax History Compared to Growth
Tax History
| Year | Tax Paid | Tax Assessment Tax Assessment Total Assessment is a certain percentage of the fair market value that is determined by local assessors to be the total taxable value of land and additions on the property. | Land | Improvement |
|---|---|---|---|---|
| 2025 | $4,624 | $397,900 | $0 | $397,900 |
| 2024 | $4,491 | $380,900 | $0 | $380,900 |
| 2023 | $4,278 | $340,100 | $0 | $340,100 |
| 2022 | $4,388 | $312,300 | $0 | $312,300 |
| 2021 | $4,480 | $305,800 | $0 | $305,800 |
| 2020 | $4,343 | $299,300 | $0 | $299,300 |
| 2019 | $4,219 | $287,800 | $0 | $287,800 |
| 2018 | $3,972 | $271,100 | $0 | $271,100 |
| 2017 | $3,894 | $267,100 | $0 | $267,100 |
| 2016 | $3,376 | $232,800 | $0 | $232,800 |
| 2015 | $3,290 | $221,700 | $0 | $221,700 |
| 2014 | $3,413 | $236,200 | $0 | $236,200 |
Source: Public Records
Map
Nearby Homes
- 8 Alpine Place
- 90 E Central St Unit 202
- 90 E Central St Unit 106
- 90 E Central St Unit 301
- 90 E Central St Unit 103
- 90 E Central St Unit 205
- 90 E Central St Unit 304
- 76 Cross St
- 32 Dale St
- 99 Summer St
- 40 Cross St
- 34 Corbin St
- 76 Dean Ave
- 101R Peck St
- 159 E Central St
- 4 Josephine St
- 252 Union St
- 62 Wachusett St
- 11 Garfield St
- 151 King St Unit 308
- 15 Summer St Unit 110
- 15 Summer St Unit 109
- 15 Summer St Unit 309
- 15 Summer St Unit 204
- 15 Summer St Unit 310
- 15 Summer St Unit 305
- 15 Summer St Unit 205
- 15 Summer St Unit 304
- 15 Summer St Unit 203
- 15 Summer St Unit 307
- 15 Summer St Unit 201
- 15 Summer St Unit 209
- 15 Summer St Unit 104
- 15 Summer St Unit 208
- 15 Summer St Unit 106
- 15 Summer St Unit 105
- 15 Summer St Unit 103
- 15 Summer St Unit 303
- 15 Summer St Unit 102
- 15 Summer St Unit 308
