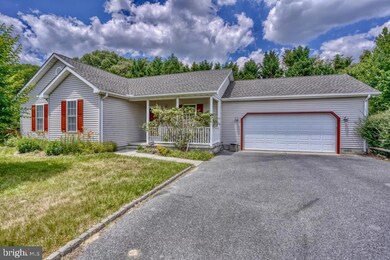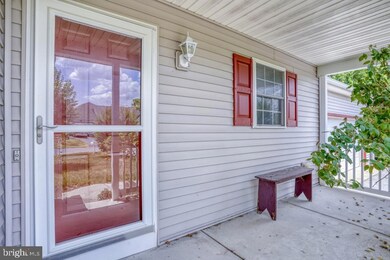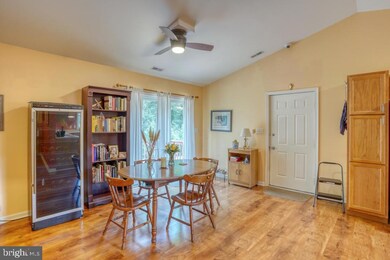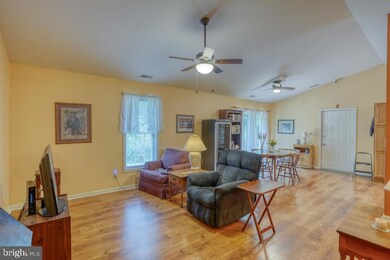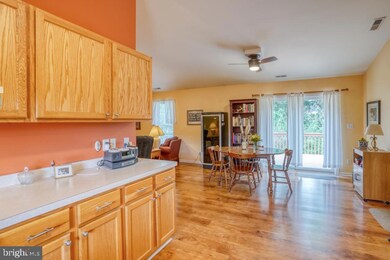
15 Swiggetts Mill Rd Lincoln, DE 19960
Lincoln NeighborhoodHighlights
- Open Floorplan
- Deck
- Rambler Architecture
- Milton Elementary School Rated A
- Vaulted Ceiling
- Backs to Trees or Woods
About This Home
As of February 2025Welcome to your new home in a serene and friendly neighborhood! This charming residence, built with superior quality by Warfel Construction, features a new roof (2023), a state-of-the-art A/C and heating system (Amer. Standard 3 ton, 2020), and a new water heater (2021). The home boasts high vaulted ceilings and an open floor plan, perfect for entertaining. The spacious primary suite includes a large walk-in closet and a luxurious bath. Additional highlights include a beautifully landscaped property. Unwind on your lovely deck under your Sunsetter awning. Situated in a quiet neighborhood with great schools and close to parks. Take advantage of this great opportunity!
**Features:**
- **Interior:**
- High vaulted ceilings
- Open floor plan
- Brand new Anderson Glass Sliding Door
- Primary suite with large walk-in closet and luxury bath
- Ceiling fans in every room
- New sliding doors
- Whole house water purifying system
- New A/C and heating unit (Amer. Standard 3 ton, installed in 2020)
- New hot water heater (installed in 2021)
- Under-counter lighting
- Washer, dryer, dishwasher, and refrigerator included
- Garage ceiling exhaust fan
- **Exterior:**
- New roof installed in 2023
- Large 2-car garage with new door opener/motor and exhaust fan
- 12X12 deck
- 12X18 shed
- Sunsetter awning with remote
- Four outside security cameras
- Beautifully landscaped property
- Hot and cold sink in the garage
**Location:**
- Within short distance of Cubbage Pond and Swiggetts Pond
- 25 minutes to the beach
- A short bike ride or drive to area attractions, dining, and shopping
- Major hospital within 5 minutes
**Additional Information:**
- Low HOA fees
- Don't miss this incredibly priced home in a very desirable neighborhood!
Last Agent to Sell the Property
Continental Real Estate Group License #611425 Listed on: 06/19/2024
Home Details
Home Type
- Single Family
Est. Annual Taxes
- $982
Year Built
- Built in 2004
Lot Details
- Lot Dimensions are 202.00 x 108.00
- South Facing Home
- Split Rail Fence
- Property is Fully Fenced
- Wood Fence
- Landscaped
- Level Lot
- Cleared Lot
- Backs to Trees or Woods
- Back, Front, and Side Yard
- Property is zoned AR-1
HOA Fees
- $17 Monthly HOA Fees
Parking
- 2 Car Attached Garage
- Garage Door Opener
Home Design
- Rambler Architecture
- Traditional Architecture
- Frame Construction
- Architectural Shingle Roof
- Aluminum Siding
Interior Spaces
- 1,426 Sq Ft Home
- Property has 1 Level
- Open Floorplan
- Vaulted Ceiling
- Window Treatments
- Window Screens
- Dining Area
- Crawl Space
- Attic Fan
Kitchen
- Breakfast Area or Nook
- Eat-In Kitchen
- Electric Oven or Range
- Self-Cleaning Oven
- Range Hood
- Built-In Microwave
- ENERGY STAR Qualified Refrigerator
- Ice Maker
- ENERGY STAR Qualified Dishwasher
Flooring
- Carpet
- Ceramic Tile
- Vinyl
Bedrooms and Bathrooms
- 3 Main Level Bedrooms
- En-Suite Bathroom
- Walk-In Closet
- 2 Full Bathrooms
Laundry
- Electric Front Loading Dryer
- ENERGY STAR Qualified Washer
Home Security
- Surveillance System
- Flood Lights
Outdoor Features
- Deck
- Exterior Lighting
- Outbuilding
- Porch
Schools
- Cape Henlopen Middle School
- Cape Henlopen High School
Utilities
- Forced Air Heating and Cooling System
- Heat Pump System
- Underground Utilities
- High-Efficiency Water Heater
- Water Conditioner is Owned
- Gravity Septic Field
- Phone Available
- Cable TV Available
Community Details
- South Shoreshoa HOA
- South Shores Subdivision
Listing and Financial Details
- Tax Lot 6
- Assessor Parcel Number 230-13.00-357.00
Ownership History
Purchase Details
Home Financials for this Owner
Home Financials are based on the most recent Mortgage that was taken out on this home.Purchase Details
Home Financials for this Owner
Home Financials are based on the most recent Mortgage that was taken out on this home.Purchase Details
Home Financials for this Owner
Home Financials are based on the most recent Mortgage that was taken out on this home.Purchase Details
Home Financials for this Owner
Home Financials are based on the most recent Mortgage that was taken out on this home.Similar Homes in Lincoln, DE
Home Values in the Area
Average Home Value in this Area
Purchase History
| Date | Type | Sale Price | Title Company |
|---|---|---|---|
| Deed | $325,000 | None Listed On Document | |
| Deed | $315,000 | None Listed On Document | |
| Deed | $181,000 | None Available | |
| Deed | $181,000 | None Available |
Mortgage History
| Date | Status | Loan Amount | Loan Type |
|---|---|---|---|
| Open | $243,750 | New Conventional | |
| Previous Owner | $100,000 | No Value Available | |
| Previous Owner | $184,200 | Stand Alone Refi Refinance Of Original Loan |
Property History
| Date | Event | Price | Change | Sq Ft Price |
|---|---|---|---|---|
| 02/05/2025 02/05/25 | Sold | $325,000 | -1.5% | $228 / Sq Ft |
| 01/03/2025 01/03/25 | For Sale | $329,900 | +4.7% | $231 / Sq Ft |
| 09/13/2024 09/13/24 | Sold | $315,000 | 0.0% | $221 / Sq Ft |
| 09/13/2024 09/13/24 | Sold | $315,000 | -4.3% | $221 / Sq Ft |
| 08/25/2024 08/25/24 | Pending | -- | -- | -- |
| 08/21/2024 08/21/24 | Off Market | $329,000 | -- | -- |
| 08/20/2024 08/20/24 | For Sale | $329,000 | 0.0% | $231 / Sq Ft |
| 08/13/2024 08/13/24 | For Sale | $329,000 | 0.0% | $231 / Sq Ft |
| 07/08/2024 07/08/24 | Pending | -- | -- | -- |
| 06/19/2024 06/19/24 | For Sale | $329,000 | +81.8% | $231 / Sq Ft |
| 08/26/2016 08/26/16 | Sold | $181,000 | -4.7% | $129 / Sq Ft |
| 08/01/2016 08/01/16 | Pending | -- | -- | -- |
| 07/01/2016 07/01/16 | For Sale | $189,900 | -- | $135 / Sq Ft |
Tax History Compared to Growth
Tax History
| Year | Tax Paid | Tax Assessment Tax Assessment Total Assessment is a certain percentage of the fair market value that is determined by local assessors to be the total taxable value of land and additions on the property. | Land | Improvement |
|---|---|---|---|---|
| 2024 | $582 | $19,950 | $3,750 | $16,200 |
| 2023 | $581 | $19,950 | $3,750 | $16,200 |
| 2022 | $552 | $19,950 | $3,750 | $16,200 |
| 2021 | $543 | $19,950 | $3,750 | $16,200 |
| 2020 | $539 | $19,950 | $3,750 | $16,200 |
| 2019 | $938 | $19,950 | $3,750 | $16,200 |
| 2018 | $876 | $19,950 | $0 | $0 |
| 2017 | $839 | $19,950 | $0 | $0 |
| 2016 | $797 | $19,950 | $0 | $0 |
| 2015 | $761 | $19,950 | $0 | $0 |
| 2014 | $756 | $19,950 | $0 | $0 |
Agents Affiliated with this Home
-
Randy Hill

Seller's Agent in 2025
Randy Hill
The Real Estate Market
(302) 236-3837
3 in this area
141 Total Sales
-
Dustin Oldfather

Buyer's Agent in 2025
Dustin Oldfather
Compass
(302) 249-5899
15 in this area
1,504 Total Sales
-
Mrs. Doreen Brown
M
Buyer Co-Listing Agent in 2025
Mrs. Doreen Brown
Coldwell Banker Realty
(302) 539-1777
1 in this area
5 Total Sales
-
Derek Eisenberg
D
Seller's Agent in 2024
Derek Eisenberg
Continental Real Estate Group
(877) 996-5728
3 in this area
3,341 Total Sales
-
Dustin Parker

Seller's Agent in 2016
Dustin Parker
The Parker Group
(302) 483-7688
12 in this area
843 Total Sales
-
R
Buyer's Agent in 2016
RANDALL KING
Long & Foster
Map
Source: Bright MLS
MLS Number: DESU2064670
APN: 230-13.00-357.00
- 8550 Sophies Way
- 8531 Sophies Way
- 20446 Honeysuckle Dr
- 20400 Honeysuckle Dr
- 20201 Sunflower Dr
- 20418 Spangler Dr
- 20396 Honeysuckle Dr
- 20197 Sunflower Dr
- 20301 Honeysuckle Dr
- 20191 Sunflower Dr
- 20379 Honeysuckle Dr
- 20378 Honeysuckle Dr
- 20374 Honeysuckle Dr
- 20370 Honeysuckle Dr
- 20368 Honeysuckle Dr
- 20348 Honeysuckle Dr
- 20346 Honeysuckle Dr
- 20342 Honeysuckle Dr
- 20047 Buttercup Ln
- 20049 Buttercup Ln

