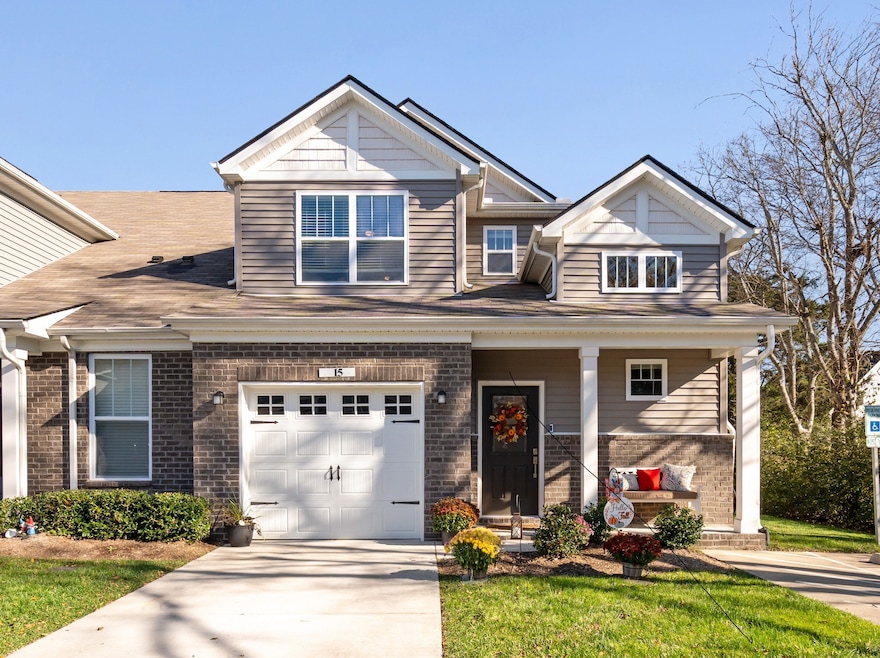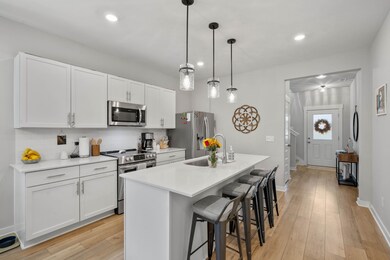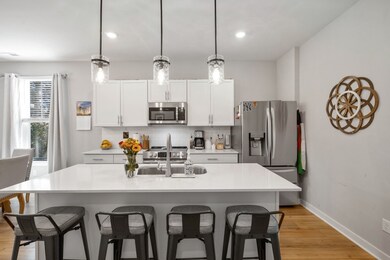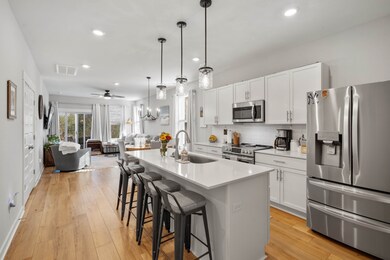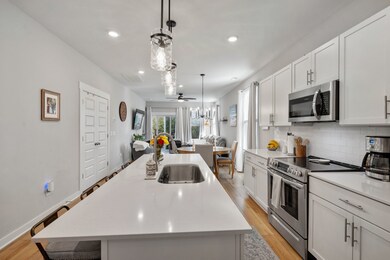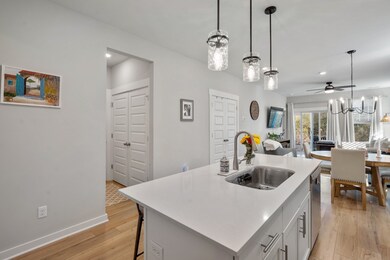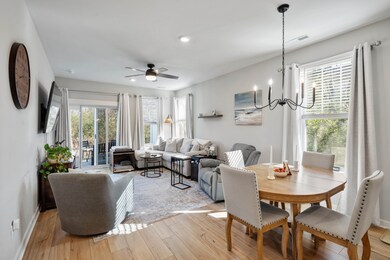15 Torrey Pines Ln Lebanon, TN 37087
Estimated payment $1,997/month
Highlights
- In Ground Pool
- End Unit
- 1 Car Attached Garage
- Open Floorplan
- Stainless Steel Appliances
- Eat-In Kitchen
About This Home
Location matters! Ideally positioned with quick access to I-40, this beautifully maintained end-unit townhome offers upgraded style, comfort, and convenience in one of Lebanon’s most desirable communities.
Inside, you’ll immediately notice enhancements that set this home apart. The inviting open-concept kitchen features a large island with seating overhang, shaker cabinetry, quartz countertops, stainless steel appliances, and a spacious pantry. Durable LVP flooring runs throughout all main living areas and bathrooms for easy upkeep.
The main-level primary suite includes an oversized glass-door shower, double quartz vanity, and a walk-in closet with a newly added custom closet system. Upstairs offers two additional bedrooms and a versatile loft—perfect for an additional living area, office, or playroom.
This home truly shines with upgraded carpet and flooring, designer light fixtures and ceiling fans, providing a more custom, refined look than what you'll find in new construction. The private back patio creates a peaceful spot for morning coffee or evening relaxation.
The community offers impressive amenities including a pool, clubhouse, playground, and fishing ponds. All of this within minutes of Lebanon’s best restaurants, shopping, healthcare, and the historic town square—plus only 30 minutes to Nashville International Airport.
Listing Agent
RE/MAX West Main Realty Brokerage Phone: 6159699160 License #327082 Listed on: 11/20/2025

Open House Schedule
-
Sunday, November 23, 20252:00 to 4:00 pm11/23/2025 2:00:00 PM +00:0011/23/2025 4:00:00 PM +00:00Add to Calendar
Property Details
Home Type
- Multi-Family
Est. Annual Taxes
- $1,615
Year Built
- Built in 2022
Lot Details
- End Unit
- Zero Lot Line
HOA Fees
- $202 Monthly HOA Fees
Parking
- 1 Car Attached Garage
- Front Facing Garage
- Garage Door Opener
- Driveway
Home Design
- Property Attached
- Brick Exterior Construction
- Shingle Roof
Interior Spaces
- 1,729 Sq Ft Home
- Property has 1 Level
- Open Floorplan
- Ceiling Fan
- Combination Dining and Living Room
- Washer and Electric Dryer Hookup
Kitchen
- Eat-In Kitchen
- Microwave
- Dishwasher
- Stainless Steel Appliances
- Disposal
Flooring
- Carpet
- Laminate
Bedrooms and Bathrooms
- 3 Bedrooms | 1 Main Level Bedroom
- Walk-In Closet
- Double Vanity
Outdoor Features
- In Ground Pool
- Patio
Schools
- Jones Brummett Elementary School
- Walter J. Baird Middle School
- Lebanon High School
Utilities
- Central Heating and Cooling System
- Underground Utilities
Listing and Financial Details
- Assessor Parcel Number 058 06607 007
Community Details
Overview
- $500 One-Time Secondary Association Fee
- Association fees include ground maintenance, insurance
- Vineyard Grove Townhomes Subdivision
Recreation
- Community Playground
- Community Pool
Pet Policy
- Pets Allowed
Map
Home Values in the Area
Average Home Value in this Area
Tax History
| Year | Tax Paid | Tax Assessment Tax Assessment Total Assessment is a certain percentage of the fair market value that is determined by local assessors to be the total taxable value of land and additions on the property. | Land | Improvement |
|---|---|---|---|---|
| 2024 | $1,232 | $55,850 | $5,625 | $50,225 |
| 2022 | $166 | $5,750 | $5,625 | $125 |
| 2021 | $166 | $5,750 | $5,625 | $125 |
| 2020 | -- | $5,750 | $5,625 | $125 |
Property History
| Date | Event | Price | List to Sale | Price per Sq Ft |
|---|---|---|---|---|
| 11/20/2025 11/20/25 | For Sale | $315,000 | -- | $182 / Sq Ft |
Purchase History
| Date | Type | Sale Price | Title Company |
|---|---|---|---|
| Special Warranty Deed | $331,990 | -- |
Mortgage History
| Date | Status | Loan Amount | Loan Type |
|---|---|---|---|
| Open | $249,277 | FHA |
Source: Realtracs
MLS Number: 3049258
APN: 095058 06607 007
- 105 Kelsie Cir
- 755 Mickelson Way
- Broadmoor Plan at Vineyard Grove - Cambridge Collection
- Aspen Plan at Vineyard Grove - Cambridge Collection
- Ironwood Plan at Vineyard Grove - Cambridge Collection
- Mayflower Plan at Vineyard Grove - Classic Collection
- Rosemary Plan at Vineyard Grove - Classic Collection
- Primrose Plan at Vineyard Grove - Classic Collection
- Kingston Plan at Vineyard Grove - Classic Collection
- Hamilton Plan at Vineyard Grove - Classic Collection
- 18 Pointer Place
- ARIA Plan at Villages of Hunters Point
- CALI Plan at Villages of Hunters Point
- EDMON Plan at Villages of Hunters Point
- BELFORT Plan at Villages of Hunters Point
- HAYDEN Plan at Villages of Hunters Point
- 769 Mickelson Way
- 1004 Baltusrol Ln
- 312 Whisper Wood Way
- 5014 Hunters Village Dr
- 781 Mickelson Way
- 427 Wind Dance Dr
- 100 Hunters Creek Blvd
- 524 Torrey Pines Ln
- 529 Ellen Rd
- 206 Hazel Ln
- 799 Coopers Way
- 1009 Keyes Place
- 1011 Keyes Place
- 408 Lealand Ln
- 1017 Keyes Place
- 787 Coopers Way
- 420 Nathan St
- 231 Hazel Ln
- 1525 Ashgrove Place
- 1305 Raden Dr
- 1102 Fairways Unit 1102
- 417 E Forrest Ave
- 108 Hartsville Ct
- 124 Hartsville Ct
