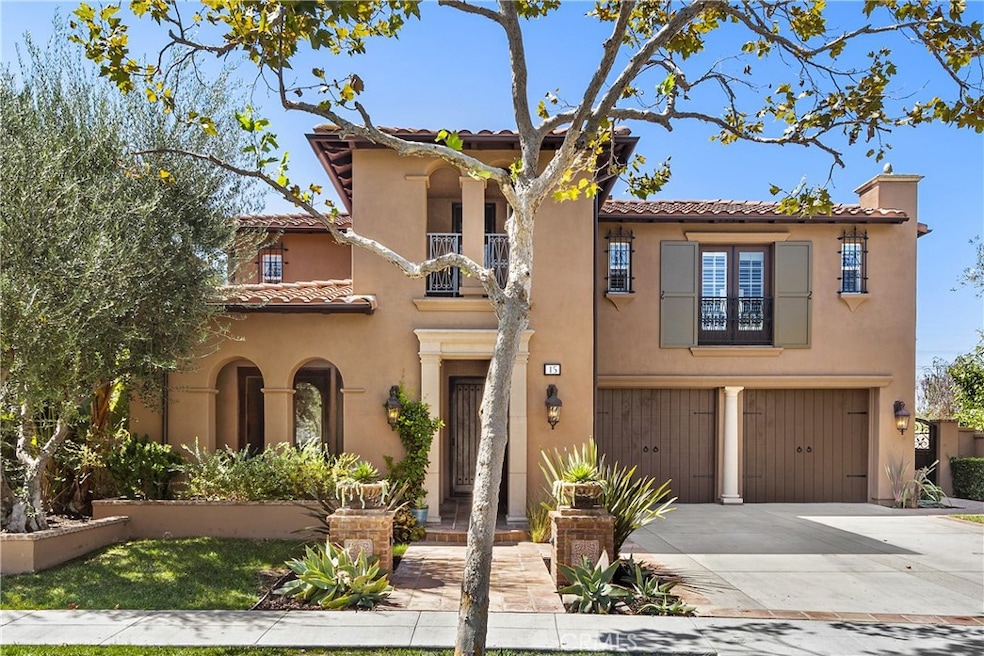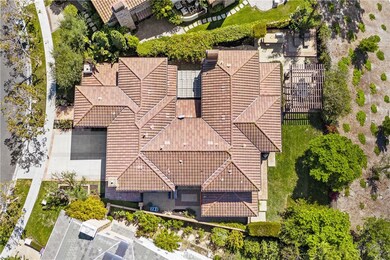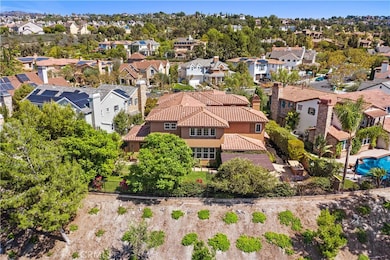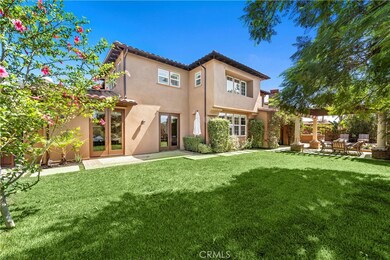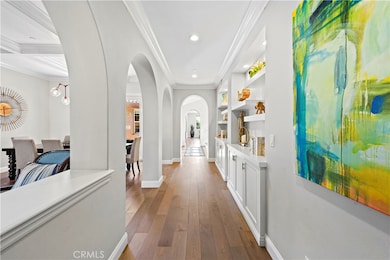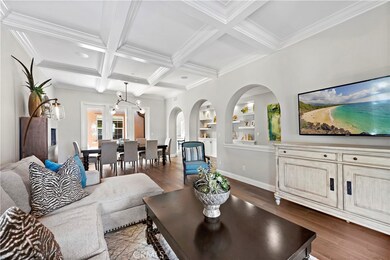
15 Tranquility Place Ladera Ranch, CA 92694
Covenant Hills Village NeighborhoodEstimated Value: $2,964,000 - $3,656,000
Highlights
- Gated with Attendant
- Spa
- City Lights View
- Oso Grande Elementary School Rated A
- Primary Bedroom Suite
- 4-minute walk to Oso Grande Park
About This Home
As of December 2022Embellished with today’s most sought-after premium updates, this Covenant Hills home at Ladera Ranch is ready to elevate your standard of living. Outdoors, stately architecture and mature landscaping are complemented by a setting on a fabulous cul-de-sac street where kids play together and a large parkway island lends an open feel. Grounds comprise about 8,929 square feet, allowing room for a private courtyard, and a future pool in a backyard that offers privacy, views, a shaded pergola, large lawn and a built-in BBQ island. Custom-expanded to approximately 4,545 square feet, the impressively sized residence is graced with new flooring, new lighting fixtures, custom built-ins, wainscoting, fashionable wallpaper, beamed and coffered ceilings and a stylish staircase. The living room opens via French doors to the front porch, the formal dining room is perfect for grand entertaining, and the family room features a custom corner fireplace and a built-in entertainment center. On-trend design is showcased in an updated kitchen with island, natural quartzite countertops, marble-tile backsplash, white cabinets with new hardware, a spacious and fully finished walk-in pantry, and high-end stainless steel appliances. Comfort for all is ensured with the inclusion of five ensuite bedrooms and five- and one-half baths, including an oversized main-level suite. An office is also located on the first floor. The primary suite provides a luxe sanctuary with spa-caliber bath, and secondary bedrooms are generously sized. Overlooking the fields of Oso Grande Elementary School, this turnkey residence is moments from Covenant Hills’ private clubhouse, pool and tennis courts. The gated community is convenient to trails, a skate park, a water park, shopping centers and so much more.
Last Agent to Sell the Property
HomeSmart, Evergreen Realty License #01384317 Listed on: 09/19/2022

Home Details
Home Type
- Single Family
Est. Annual Taxes
- $31,004
Year Built
- Built in 2006
Lot Details
- 8,929 Sq Ft Lot
- Cul-De-Sac
- Sprinkler System
- Private Yard
- Lawn
- Back and Front Yard
HOA Fees
- $538 Monthly HOA Fees
Parking
- 2 Car Direct Access Garage
- Parking Available
- Front Facing Garage
- Driveway
Property Views
- City Lights
- Hills
Home Design
- Planned Development
- Slab Foundation
Interior Spaces
- 4,545 Sq Ft Home
- Built-In Features
- Crown Molding
- Wainscoting
- Beamed Ceilings
- Recessed Lighting
- Family Room with Fireplace
- Family Room Off Kitchen
- Living Room
- Dining Room
- Home Office
- Laundry Room
Kitchen
- Open to Family Room
- Breakfast Bar
- Walk-In Pantry
- Kitchen Island
- Quartz Countertops
Bedrooms and Bathrooms
- 5 Bedrooms | 1 Main Level Bedroom
- Primary Bedroom Suite
- Walk-In Closet
Outdoor Features
- Spa
- Balcony
- Exterior Lighting
- Outdoor Grill
- Rain Gutters
Schools
- Oso Grande Elementary School
- Ladera Ranch Middle School
- San Juan Hills High School
Utilities
- Forced Air Heating and Cooling System
Listing and Financial Details
- Tax Lot 9
- Tax Tract Number 16505
- Assessor Parcel Number 74144107
- $6,673 per year additional tax assessments
Community Details
Overview
- Larmac Association, Phone Number (949) 218-0900
- First Service Resdiential HOA
- Meriden Subdivision
Amenities
- Outdoor Cooking Area
- Community Fire Pit
- Community Barbecue Grill
- Picnic Area
- Clubhouse
Recreation
- Tennis Courts
- Sport Court
- Community Playground
- Community Pool
- Community Spa
- Hiking Trails
- Bike Trail
Security
- Gated with Attendant
Ownership History
Purchase Details
Home Financials for this Owner
Home Financials are based on the most recent Mortgage that was taken out on this home.Purchase Details
Home Financials for this Owner
Home Financials are based on the most recent Mortgage that was taken out on this home.Purchase Details
Purchase Details
Home Financials for this Owner
Home Financials are based on the most recent Mortgage that was taken out on this home.Purchase Details
Home Financials for this Owner
Home Financials are based on the most recent Mortgage that was taken out on this home.Similar Homes in the area
Home Values in the Area
Average Home Value in this Area
Purchase History
| Date | Buyer | Sale Price | Title Company |
|---|---|---|---|
| Wright Jason Roy | -- | Ticor Title Company | |
| Wright Family Trust | -- | Ticor Title Company | |
| Wright Family Trust | -- | None Listed On Document | |
| Wright Jason | $2,360,000 | Chicago Title | |
| Skibsted Russell L | $1,475,500 | First American Title Co |
Mortgage History
| Date | Status | Borrower | Loan Amount |
|---|---|---|---|
| Open | Wright Jason Roy | $2,130,000 | |
| Previous Owner | Wright Jason | $1,888,000 | |
| Previous Owner | Skibsted Russell L | $850,000 | |
| Previous Owner | Skibsted Russell L | $940,000 | |
| Previous Owner | Skibsted Russell L | $327,500 | |
| Previous Owner | Skibsted Russell L | $1,000,000 |
Property History
| Date | Event | Price | Change | Sq Ft Price |
|---|---|---|---|---|
| 12/16/2022 12/16/22 | Sold | $2,360,000 | -1.7% | $519 / Sq Ft |
| 10/19/2022 10/19/22 | Pending | -- | -- | -- |
| 09/19/2022 09/19/22 | For Sale | $2,399,900 | -- | $528 / Sq Ft |
Tax History Compared to Growth
Tax History
| Year | Tax Paid | Tax Assessment Tax Assessment Total Assessment is a certain percentage of the fair market value that is determined by local assessors to be the total taxable value of land and additions on the property. | Land | Improvement |
|---|---|---|---|---|
| 2024 | $31,004 | $2,407,200 | $1,305,969 | $1,101,231 |
| 2023 | $30,413 | $2,360,000 | $1,280,361 | $1,079,639 |
| 2022 | $22,939 | $1,615,680 | $677,029 | $938,651 |
| 2021 | $22,568 | $1,584,000 | $663,753 | $920,247 |
| 2020 | $22,433 | $1,584,000 | $663,753 | $920,247 |
| 2019 | $22,678 | $1,584,000 | $663,753 | $920,247 |
| 2018 | $21,959 | $1,489,000 | $650,738 | $838,262 |
| 2017 | $21,350 | $1,409,000 | $637,978 | $771,022 |
| 2016 | $20,481 | $1,306,626 | $585,114 | $721,512 |
| 2015 | $20,574 | $1,287,000 | $576,325 | $710,675 |
| 2014 | $18,935 | $1,109,570 | $398,895 | $710,675 |
Agents Affiliated with this Home
-
Timothy Wolter

Seller's Agent in 2022
Timothy Wolter
HomeSmart, Evergreen Realty
(949) 365-1888
100 in this area
318 Total Sales
-
Jason Wright

Buyer's Agent in 2022
Jason Wright
Coldwell Banker Realty
(949) 310-3417
7 in this area
55 Total Sales
-
Tim Smith

Buyer Co-Listing Agent in 2022
Tim Smith
Coldwell Banker Realty
(949) 717-4711
11 in this area
718 Total Sales
Map
Source: California Regional Multiple Listing Service (CRMLS)
MLS Number: OC22202031
APN: 741-441-07
- 1151 Brush Creek
- 1101 Lasso Way Unit 303
- 172 Rosebay Rd
- 67 Concepcion St
- 190 Yearling Way
- 1100 Lasso Way Unit 203
- 1301 Lasso Way Unit 303
- 18 Duskywing Ct
- 7 Waltham Rd
- 12 Celestine Cir
- 76 Bedstraw Loop
- 39 Bedstraw Loop
- 4 Fayette Cir
- 11 Shepherd Ct
- 15 St Mays Rd
- 65 Valmont Way
- 26 Valmont Way
- 15 Basilica Place
- 2 Hydrangea St
- 22 Platinum Cir
- 15 Tranquility Place
- 11 Tranquility Place
- 17 Tranquility Place
- 9 Tranquility Place
- 19 Tranquility Place
- 7 Tranquility Place
- 21 Tranquility Place
- 16 Tranquility Place
- 8 Tranquility Place
- 5 Tranquility Place
- 23 Tranquility Place
- 22 Tranquility Place
- 6 Tranquility Place
- 3 Tranquility Place
- 25 Tranquility Place
- 4 Tranquility Place
- 26 Tranquility Place
- 5 Harlequin St
- 1 Tranquility Place
- 27 Tranquility Place
