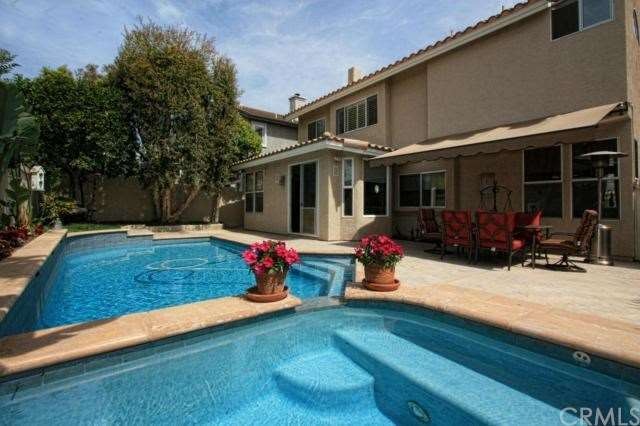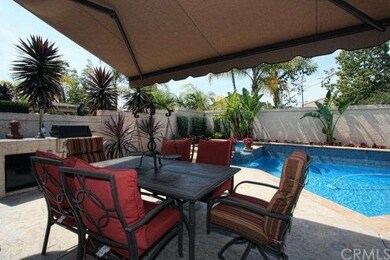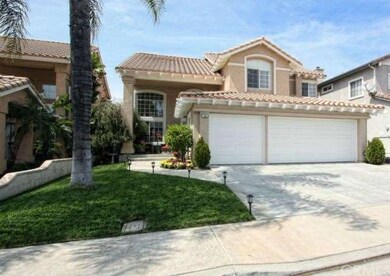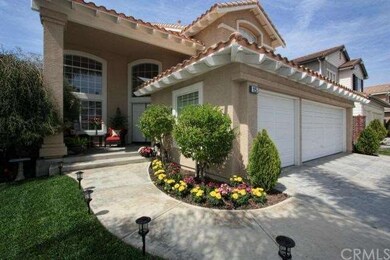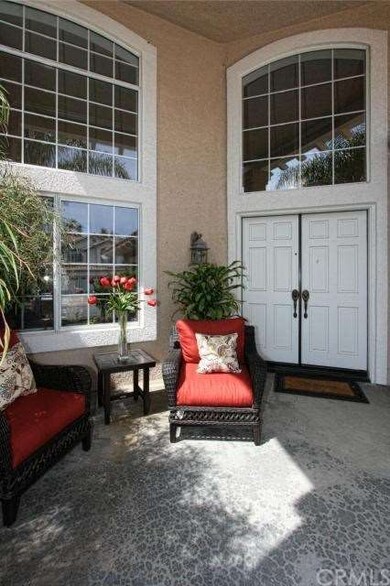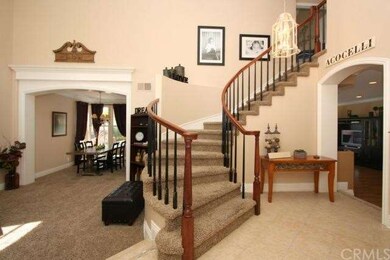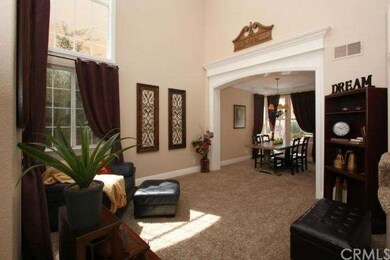
15 Tresaunce Way Foothill Ranch, CA 92610
Estimated Value: $1,482,000 - $1,516,000
Highlights
- Filtered Pool
- Clubhouse
- Pool View
- Foothill Ranch Elementary School Rated A
- Wood Flooring
- Tennis Courts
About This Home
As of July 2014Huge price reduction!Fall in love with this PRIME POOL Home on a high demand Cul-De-Sac street in the heart of Foothill Ranch. This Entertainer's Dream home offers One-of-a-Kind Custom Add on that transforms the Kitchen & Family room into a GREAT ROOM. Enhanced with a cozy fireplace, Built in Wine Cabinet and Kitchen nook with a Bay Window, this room offers views of the Pool and Spa with water features . The crystal blue Pool is surrounded by Stamped Color Concrete, Built in BBQ with refrigerator, and New Retractable Awning. Back inside, enjoy the Open Kitchen with Cocoa stained cabinets and Tile flooring. Formal Dining is framed with custom 3 tiered Crown Moulding that continues throughout the home. Living room opens to vaulted ceilings with custom cased windows. Spiral stairwell leads to large master suite and 3 nice sized bedrooms. Ideally located at the end of a Popular Cul De Sac street, this home is adjacent to a green belt, walking distance to Blue Ribbon Foothill Ranch Elementary, local Restaurants, shopping, Parks and Lake Forest Town Center. Community offers Tennis, Multiple Parks, Community Pool, Spa and Clubhouse. Whiting Ranch surrounds the neighborhood and is great for hiking and Mountain biking. Hurry to see this one...It won't last!
Home Details
Home Type
- Single Family
Est. Annual Taxes
- $9,576
Year Built
- Built in 1993
Lot Details
- 4,639 Sq Ft Lot
- Cul-De-Sac
- Southeast Facing Home
- Fenced
- Stucco Fence
HOA Fees
- $70 Monthly HOA Fees
Parking
- 3 Car Direct Access Garage
- Parking Storage or Cabinetry
- Parking Available
- Front Facing Garage
- Three Garage Doors
- Driveway
Home Design
- Spanish Tile Roof
Interior Spaces
- 2,400 Sq Ft Home
- Awning
- Blinds
- Bay Window
- Window Screens
- Double Door Entry
- Family Room with Fireplace
- Pool Views
Flooring
- Wood
- Carpet
- Tile
Bedrooms and Bathrooms
- 4 Bedrooms
- All Upper Level Bedrooms
Laundry
- Laundry Room
- Gas And Electric Dryer Hookup
Pool
- Filtered Pool
- Heated In Ground Pool
- In Ground Spa
- Gunite Pool
- Waterfall Pool Feature
Outdoor Features
- Exterior Lighting
- Outdoor Grill
Additional Features
- Suburban Location
- Central Heating and Cooling System
Listing and Financial Details
- Tax Lot 32
- Tax Tract Number 13770
- Assessor Parcel Number 60129217
Community Details
Overview
- Foothill Ranch/Merit Properties Association
- Custom
- Foothills
Amenities
- Outdoor Cooking Area
- Community Barbecue Grill
- Picnic Area
- Clubhouse
Recreation
- Tennis Courts
- Sport Court
- Community Playground
- Community Pool
- Community Spa
- Hiking Trails
- Bike Trail
Ownership History
Purchase Details
Home Financials for this Owner
Home Financials are based on the most recent Mortgage that was taken out on this home.Purchase Details
Home Financials for this Owner
Home Financials are based on the most recent Mortgage that was taken out on this home.Purchase Details
Home Financials for this Owner
Home Financials are based on the most recent Mortgage that was taken out on this home.Purchase Details
Home Financials for this Owner
Home Financials are based on the most recent Mortgage that was taken out on this home.Similar Homes in Foothill Ranch, CA
Home Values in the Area
Average Home Value in this Area
Purchase History
| Date | Buyer | Sale Price | Title Company |
|---|---|---|---|
| Hamadej Matthew R | -- | First American Title Company | |
| Hamadej Matthew Ryan | $780,000 | Ortc | |
| Acocelli Randall J | $887,500 | Ticor Title Company | |
| Adrian Joseph S | $575,000 | First Southwestern Title Co |
Mortgage History
| Date | Status | Borrower | Loan Amount |
|---|---|---|---|
| Open | Hamadej Matthew R | $53,300 | |
| Open | Hamadej Matthew R | $617,000 | |
| Closed | Hamadej Matthew Ryan | $624,000 | |
| Previous Owner | Acocelli Randall J | $177,500 | |
| Previous Owner | Acocelli Randall J | $710,000 | |
| Previous Owner | Adrian Joseph S | $55,000 | |
| Previous Owner | Adrian Joseph S | $450,000 | |
| Previous Owner | Garred Mark B | $321,000 | |
| Previous Owner | Garred Mark B | $325,000 | |
| Previous Owner | Garred Mark B | $325,600 | |
| Previous Owner | Garred Mark B | $324,000 | |
| Previous Owner | Garred Mark B | $226,950 | |
| Closed | Adrian Joseph S | $67,500 |
Property History
| Date | Event | Price | Change | Sq Ft Price |
|---|---|---|---|---|
| 07/06/2014 07/06/14 | Sold | $780,000 | -2.5% | $325 / Sq Ft |
| 05/19/2014 05/19/14 | Pending | -- | -- | -- |
| 05/09/2014 05/09/14 | Price Changed | $799,900 | -1.2% | $333 / Sq Ft |
| 04/30/2014 04/30/14 | Price Changed | $809,900 | -1.8% | $337 / Sq Ft |
| 04/09/2014 04/09/14 | For Sale | $824,900 | +5.8% | $344 / Sq Ft |
| 04/04/2014 04/04/14 | Off Market | $780,000 | -- | -- |
| 04/04/2014 04/04/14 | For Sale | $824,900 | -- | $344 / Sq Ft |
Tax History Compared to Growth
Tax History
| Year | Tax Paid | Tax Assessment Tax Assessment Total Assessment is a certain percentage of the fair market value that is determined by local assessors to be the total taxable value of land and additions on the property. | Land | Improvement |
|---|---|---|---|---|
| 2024 | $9,576 | $919,058 | $638,345 | $280,713 |
| 2023 | $9,350 | $901,038 | $625,829 | $275,209 |
| 2022 | $9,182 | $883,371 | $613,558 | $269,813 |
| 2021 | $8,110 | $866,050 | $601,527 | $264,523 |
| 2020 | $8,916 | $857,170 | $595,359 | $261,811 |
| 2019 | $8,737 | $840,363 | $583,685 | $256,678 |
| 2018 | $8,573 | $823,886 | $572,240 | $251,646 |
| 2017 | $8,401 | $807,732 | $561,020 | $246,712 |
| 2016 | $9,274 | $791,895 | $550,020 | $241,875 |
| 2015 | $9,234 | $780,000 | $541,758 | $238,242 |
| 2014 | $9,599 | $730,000 | $451,758 | $278,242 |
Agents Affiliated with this Home
-
Susan Stoker

Seller's Agent in 2014
Susan Stoker
Bullock Russell RE Services
(949) 510-8917
25 in this area
92 Total Sales
-
J
Buyer's Agent in 2014
Johanna Dutton
Berkshire Hathaway HomeService
Map
Source: California Regional Multiple Listing Service (CRMLS)
MLS Number: OC14068935
APN: 601-292-17
- 20 Beaulieu Ln
- 23 Beaulieu Ln
- 19431 Rue de Valore Unit 1G
- 19431 Rue de Valore Unit 31F
- 19431 Rue de Valore Unit 39D
- 19431 Rue de Valore Unit 44B
- 19431 Rue de Valore Unit 14D
- 232 Chaumont Cir
- 219 Chaumont Cir
- 5 Blanco
- 56 Tessera Ave
- 6 Corozal
- 22 Sierra Blanco
- 4 Carillon Place
- 42 Parterre Ave
- 606 El Paseo
- 15 Cantora
- 906 El Paseo
- 55 Montecilo
- 115 Primrose Dr
- 15 Tresaunce Way
- 17 Tresaunce Way
- 11 Tresaunce Way
- 19 Tresaunce Way
- 30 Esternay Dr
- 9 Tresaunce Way
- 34 Esternay Dr
- 28 Esternay Dr
- 36 Esternay Dr
- 21 Tresaunce Way
- 16 Tresaunce Way
- 26 Esternay Dr
- 12 Tresaunce Way
- 7 Tresaunce Way
- 18 Tresaunce Way
- 38 Esternay Dr
- 10 Tresaunce Way
- 24 Esternay Dr
- 20 Tresaunce Way
- 23 Tresaunce Way
