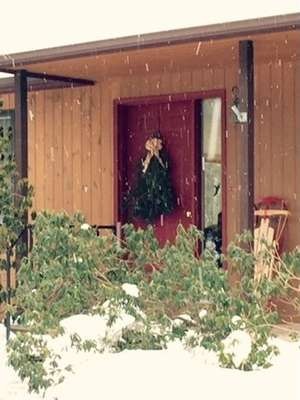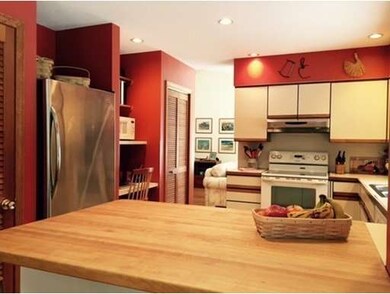
15 Trillium Way Amherst, MA 01002
Amherst NeighborhoodAbout This Home
As of July 2017Warm and welcoming, this well cared for Contemporary offers an open floor plan with reams of light. Nestled on a open .97 acre lot with wooded back drop, the beauty of this home is apparent inside and out! The yard is a plethora of wild flower and shade garden plantings, both appreciated from inside as well as the two decks outside, one from the master bedroom. The open yard is flat and a perfect place for summertime entertaining and outdoor activities. Inside, the vaulted ceilings provide an artistic venue for artistry as well as a sense of interest. A flexible floor plan, with the kitchen being the heart of the home creates a exceptional sense of comfort and desire to stay. Amenities include hardwood floors, wood burning fireplace,2 car garage and more. Nestled on a cul de sac street, the opportunity is yours!
Home Details
Home Type
Single Family
Est. Annual Taxes
$107
Year Built
1985
Lot Details
0
Listing Details
- Lot Description: Wooded, Gentle Slope
- Special Features: None
- Property Sub Type: Detached
- Year Built: 1985
Interior Features
- Has Basement: Yes
- Fireplaces: 1
- Primary Bathroom: Yes
- Number of Rooms: 7
- Amenities: Public Transportation, Shopping, Walk/Jog Trails, Golf Course, Medical Facility, Bike Path, Conservation Area, Highway Access, House of Worship, Private School, Public School, University
- Electric: Circuit Breakers, 200 Amps
- Energy: Insulated Windows
- Flooring: Wood, Tile, Vinyl, Wall to Wall Carpet
- Insulation: Fiberglass
- Interior Amenities: Cable Available
- Basement: Full, Interior Access
- Bedroom 2: First Floor
- Bedroom 3: Second Floor
- Bedroom 4: Second Floor
- Bathroom #1: First Floor
- Bathroom #2: Second Floor
- Bathroom #3: Second Floor
- Kitchen: First Floor
- Laundry Room: First Floor
- Living Room: First Floor
- Master Bedroom: Second Floor
- Master Bedroom Description: Bathroom - Full, Closet - Walk-in, Flooring - Wall to Wall Carpet, Deck - Exterior
- Dining Room: First Floor
- Family Room: First Floor
Exterior Features
- Frontage: 150
- Construction: Frame
- Exterior: Wood
- Exterior Features: Porch, Deck - Wood, Gutters, Garden Area
- Foundation: Poured Concrete
Garage/Parking
- Garage Parking: Attached, Garage Door Opener
- Garage Spaces: 2
- Parking: Off-Street, Stone/Gravel
- Parking Spaces: 3
Utilities
- Cooling Zones: 2
- Heat Zones: 2
- Hot Water: Oil, Tank
Condo/Co-op/Association
- HOA: Yes
Ownership History
Purchase Details
Home Financials for this Owner
Home Financials are based on the most recent Mortgage that was taken out on this home.Purchase Details
Home Financials for this Owner
Home Financials are based on the most recent Mortgage that was taken out on this home.Similar Homes in Amherst, MA
Home Values in the Area
Average Home Value in this Area
Purchase History
| Date | Type | Sale Price | Title Company |
|---|---|---|---|
| Not Resolvable | $405,000 | -- | |
| Not Resolvable | $395,000 | -- |
Mortgage History
| Date | Status | Loan Amount | Loan Type |
|---|---|---|---|
| Open | $320,000 | New Conventional | |
| Previous Owner | $316,000 | New Conventional | |
| Previous Owner | $100,000 | No Value Available |
Property History
| Date | Event | Price | Change | Sq Ft Price |
|---|---|---|---|---|
| 07/31/2017 07/31/17 | Sold | $405,000 | -5.8% | $189 / Sq Ft |
| 06/06/2017 06/06/17 | Pending | -- | -- | -- |
| 05/04/2017 05/04/17 | For Sale | $429,900 | +8.8% | $201 / Sq Ft |
| 03/31/2015 03/31/15 | Sold | $395,000 | 0.0% | $184 / Sq Ft |
| 03/09/2015 03/09/15 | Pending | -- | -- | -- |
| 02/12/2015 02/12/15 | Off Market | $395,000 | -- | -- |
| 02/07/2015 02/07/15 | For Sale | $399,900 | -- | $187 / Sq Ft |
Tax History Compared to Growth
Tax History
| Year | Tax Paid | Tax Assessment Tax Assessment Total Assessment is a certain percentage of the fair market value that is determined by local assessors to be the total taxable value of land and additions on the property. | Land | Improvement |
|---|---|---|---|---|
| 2025 | $107 | $595,700 | $219,200 | $376,500 |
| 2024 | $10,440 | $564,000 | $207,000 | $357,000 |
| 2023 | $10,108 | $502,900 | $188,200 | $314,700 |
| 2022 | $9,740 | $457,900 | $178,800 | $279,100 |
| 2021 | $9,274 | $425,000 | $165,700 | $259,300 |
| 2020 | $9,061 | $425,000 | $165,700 | $259,300 |
| 2019 | $8,772 | $402,400 | $165,700 | $236,700 |
| 2018 | $8,507 | $402,400 | $165,700 | $236,700 |
| 2017 | $8,488 | $388,800 | $157,800 | $231,000 |
| 2016 | $7,947 | $374,500 | $157,800 | $216,700 |
| 2015 | $7,959 | $387,500 | $157,800 | $229,700 |
Agents Affiliated with this Home
-

Seller's Agent in 2017
Gregory Haughton
5 College REALTORS®
(413) 687-2710
99 in this area
193 Total Sales
-

Seller's Agent in 2015
Jacqueline Zuzgo
5 College REALTORS®
(413) 221-1841
128 in this area
342 Total Sales
Map
Source: MLS Property Information Network (MLS PIN)
MLS Number: 71791077
APN: AMHE-000021D-000000-000066






