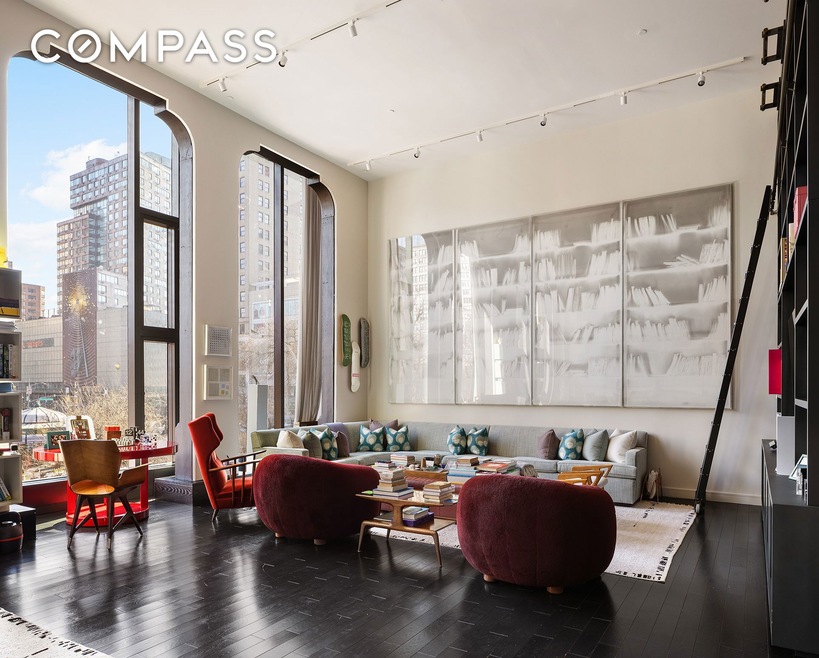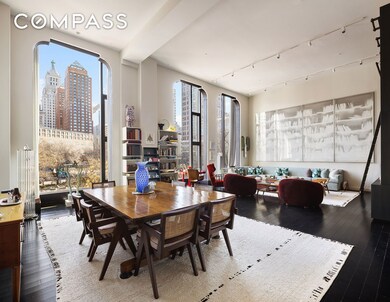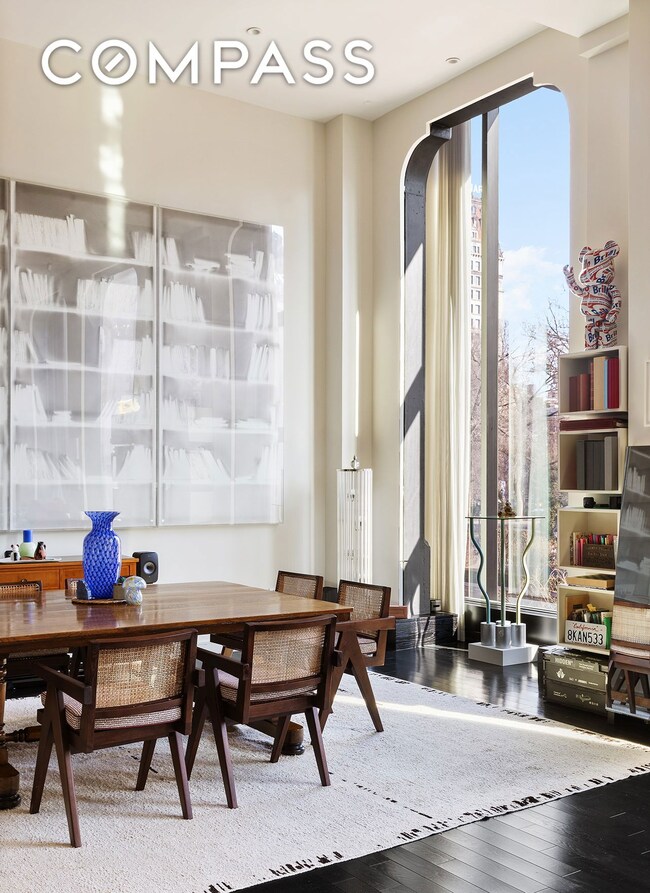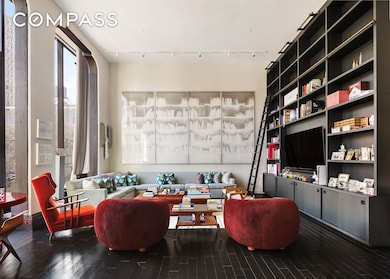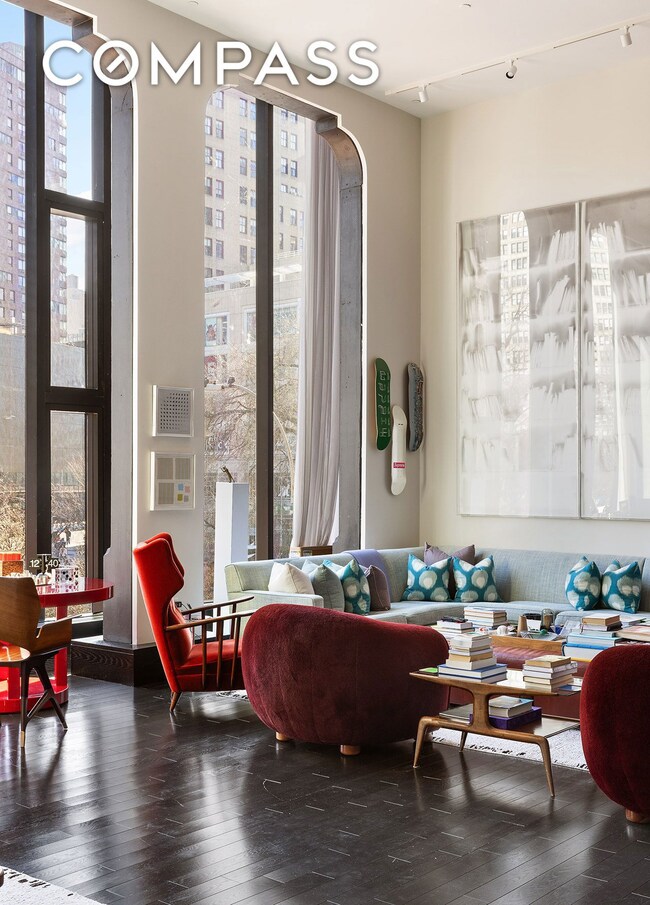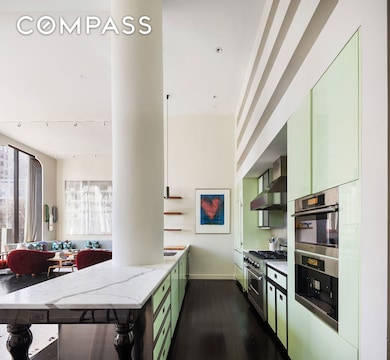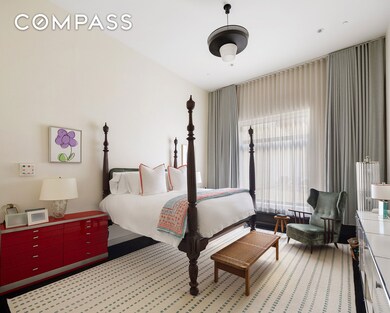15 Union Square W Unit 3 New York, NY 10003
Flatiron District NeighborhoodHighlights
- Sauna
- 1-minute walk to 14 Street-Union Square
- High Ceiling
- Sixth Avenue Elementary School Rated A
- Wood Flooring
- 1-minute walk to Union Square Park
About This Home
Boasting 16-foot ceilings and monumental windows overlooking Union Square Park, Residence 3A at 15 Union Square West is a pristine two-bedroom, two-and-a-half bathroom home with both remarkable volume and finishes. At nearly 2,200 square feet, the space is divided neatly with the bedrooms, each with an en-suite bathroom, separated from the grand public spaces.Enter the home through a proper foyer with an adjacent coat closet and elegant powder room. The gallery leads to the great room, the centerpiece of the home. The sheer volume of space is unmatched, and eastern light floods the home through the 16-foot windows. The building's original 19th century archways have been preserved and restored, and behind them a wall of glass overlooks Union Square. Opposite, custom built-in bookshelves stretch to the ceiling, a library in the living room. With no shortage of space, the room can accommodate dozens for living, dining and entertaining.The open kitchen features marble countertops and top-of-the line appliances from Miele, Viking and Sub-Zero. This includes a built-in Miele coffee machine and a Sub-Zero wine refrigerator. The lime-colored lacquer cabinets and finishes create a pleasant contrast to the Mahogany oak floors and offer ample storage.The principal bedroom suite is large and inviting. There are two closets, including a walk-in closet with custom shelving. Soft and tranquil, the en-suite bathroom is covered with rose quartz flooring, countertops and wall paneling. There is a large shower, and oversized vanity, and additional open shelving for storage.The second bedroom, currently used as a home office, is painted a vibrant red. A wall of custom closets were added, for a total of 7 closets. A true suite, there is an en-suite bathroom here as well.Residence 3A includes a semi-private outdoor space shared only with one other unit; each has its own parcel.Additional features and details help make this an exceptional home. There is a washer/dryer next to the bedroom suites; electronic blackout shades in the living room; and Crestron lighting.15 Union Square West is a white-glove condominium right on Union Square, originally built in the 19th century as the Tiffany and Co. Headquarters. In addition to 24-hour door staff, residents enjoy a dedicated concierge, a full-length swimming pool and spa, a gym, and a lounge. Enjoy the 4-times-a-week Union Square Greenmarket at your doorstep, as well as the myriad offerings in Flatiron and Greenwich Village.
Condo Details
Home Type
- Condominium
Est. Annual Taxes
- $50,499
Year Built
- Built in 1900
Interior Spaces
- 2,189 Sq Ft Home
- High Ceiling
- Sauna
- Wood Flooring
- Laundry in unit
Bedrooms and Bathrooms
- 2 Bedrooms
Utilities
- Central Heating and Cooling System
Listing and Financial Details
- Property Available on 4/14/25
- Tax Block 00842
Community Details
Overview
- 33 Units
- Flatiron Subdivision
- 12-Story Property
Amenities
- Laundry Facilities
Map
Source: Real Estate Board of New York (REBNY)
MLS Number: RLS20016427
APN: 0842-1108
- 15 Union Square W Unit 5
- 15 Union Square W Unit 4
- 15 Union Square W Unit 31
- 15 Union Square W Unit 30
- 7 E 14th St Unit 905
- 7 E 14th St Unit 302
- 7 E 14th St Unit 605
- 7 E 14th St Unit 18X
- 7 E 14th St Unit 1528
- 7 E 14th St Unit 1406
- 7 E 14th St Unit 17G
- 7 E 14th St Unit 429
- 7 E 14th St Unit PH-D
- 7 E 14th St Unit 1625
- 7 E 14th St Unit 616
- 7 E 14th St Unit 21N
- 7 E 14th St Unit 501
- 7 E 14th St Unit 918
- 16 E 17th St Unit 3
- 16 E 17th St Unit 3-FLR
