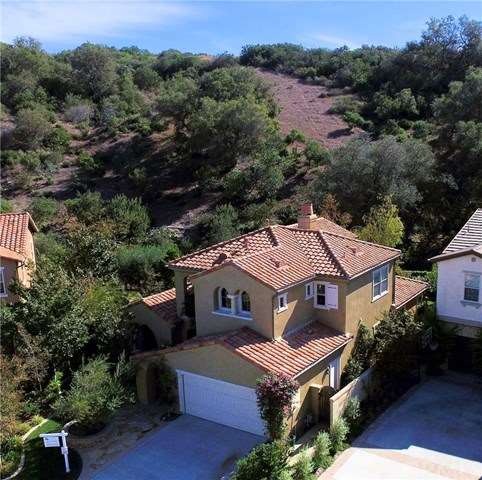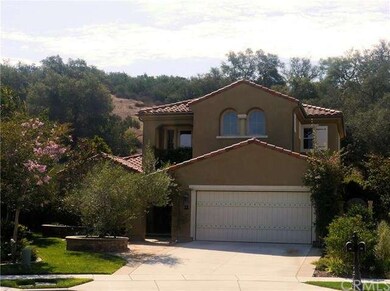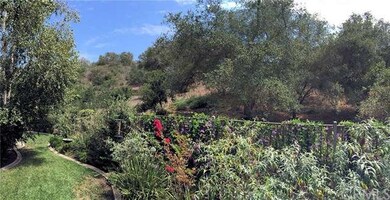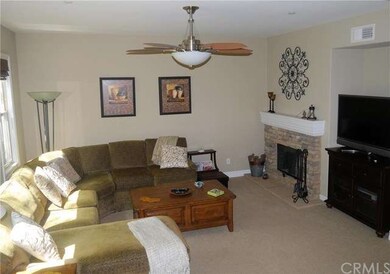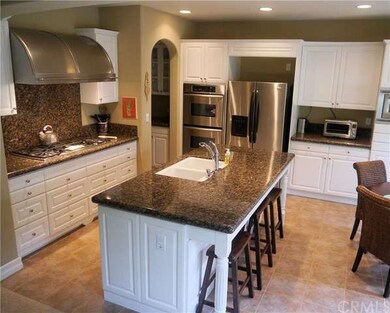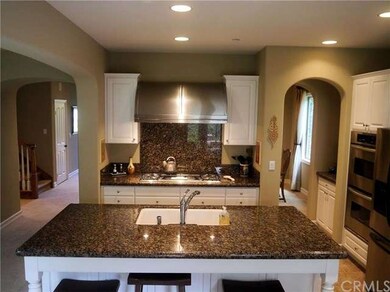
15 Via Inca San Clemente, CA 92673
Talega NeighborhoodEstimated Value: $1,975,873 - $2,058,000
Highlights
- Heated Lap Pool
- Primary Bedroom Suite
- View of Trees or Woods
- Vista Del Mar Elementary School Rated A
- Gated Community
- Deck
About This Home
As of March 2016Have it both ways! Live in a luxurious home with a nature and wildlife preserve literally at your own back yard and access to the Christianitos South Trail and connecting San Clemente Trail system a mere five minute walk away, all while being within five minutes’ drive from major shopping and less than 10 minutes from the 5 freeway! Located within Talega’s gated Catania neighborhood, on a cul-de-sac, the largest lot in Catania, this home is in near new condition; sellers are original owners, with no wear and tear from kids or pets. Its welcoming foyer reveals a “Tuscan” style interior, decorative archways, tasteful colors, formal dining room, hard to find downstairs master, and a second downstairs bedroom. Upstairs are two more bedrooms and a roomy family room with bath, ideal for conversion to a 5th bedroom. Kitchen sports stainless appliances and granite counters. The large master suite features spacious bathroom with separate tub and shower, large walk-in closet, and laundry room nearby. Dual air conditioning system - cool upstairs downstairs or both! The back yard is amazing! Wildlife sightings of deer, bobcats, roadrunners, and even golden eagles are not rare! CLICK ON THE LINK ABOVE FOR AERIAL VIRTUAL TOUR! SELLER MOTIVATED - ALL OFFERS CONSIDERED!
Last Agent to Sell the Property
Brian Cassingham
Twin Palms Realty License #01230655 Listed on: 08/26/2015
Last Buyer's Agent
Brian Cassingham
Twin Palms Realty License #01230655 Listed on: 08/26/2015
Home Details
Home Type
- Single Family
Est. Annual Taxes
- $15,056
Year Built
- Built in 2005
Lot Details
- 10,176 Sq Ft Lot
- Cul-De-Sac
- Rural Setting
- West Facing Home
- Wrought Iron Fence
- Block Wall Fence
- Landscaped
- Paved or Partially Paved Lot
- Level Lot
- Irregular Lot
- Sprinklers Throughout Yard
- Wooded Lot
- Private Yard
- Lawn
- Garden
- Back and Front Yard
HOA Fees
- $208 Monthly HOA Fees
Parking
- 2 Car Attached Garage
- Parking Available
- Front Facing Garage
- Garage Door Opener
Property Views
- Woods
- Hills
- Neighborhood
Home Design
- Mediterranean Architecture
- Slab Foundation
- Fire Rated Drywall
- Spanish Tile Roof
- Wood Siding
- Pre-Cast Concrete Construction
- Copper Plumbing
- Plaster
- Stucco
Interior Spaces
- 2,873 Sq Ft Home
- 2-Story Property
- High Ceiling
- Ceiling Fan
- Fireplace With Gas Starter
- Double Pane Windows
- Custom Window Coverings
- Casement Windows
- Panel Doors
- Entrance Foyer
- Family Room Off Kitchen
- Living Room with Fireplace
- Formal Dining Room
- Bonus Room
Kitchen
- Open to Family Room
- Eat-In Kitchen
- Breakfast Bar
- Double Self-Cleaning Convection Oven
- Electric Oven
- Six Burner Stove
- Indoor Grill
- Gas Range
- Microwave
- Water Line To Refrigerator
- Dishwasher
- Kitchen Island
- Granite Countertops
- Disposal
Flooring
- Carpet
- Tile
Bedrooms and Bathrooms
- 4 Bedrooms
- Primary Bedroom on Main
- Primary Bedroom Suite
- Walk-In Closet
- Dressing Area
Laundry
- Laundry Room
- Washer and Gas Dryer Hookup
Home Security
- Alarm System
- Carbon Monoxide Detectors
- Fire and Smoke Detector
Accessible Home Design
- Halls are 36 inches wide or more
- More Than Two Accessible Exits
- Entry Slope Less Than 1 Foot
Pool
- Heated Lap Pool
- Heated In Ground Pool
- Spa
Outdoor Features
- Balcony
- Deck
- Slab Porch or Patio
- Outdoor Grill
- Rain Gutters
Location
- Property is near a park
Utilities
- Forced Air Zoned Heating and Cooling System
- Heating System Uses Natural Gas
- Sewer Paid
Listing and Financial Details
- Tax Lot 9
- Tax Tract Number 16369
- Assessor Parcel Number 70803554
Community Details
Overview
- Talega Association
- Greenbelt
Recreation
- Community Pool
- Community Spa
Security
- Gated Community
Ownership History
Purchase Details
Home Financials for this Owner
Home Financials are based on the most recent Mortgage that was taken out on this home.Purchase Details
Home Financials for this Owner
Home Financials are based on the most recent Mortgage that was taken out on this home.Similar Homes in San Clemente, CA
Home Values in the Area
Average Home Value in this Area
Purchase History
| Date | Buyer | Sale Price | Title Company |
|---|---|---|---|
| Hawkins Todd D | $880,000 | Usa National Title Company | |
| Hasty David C | $1,022,000 | First American Title Company |
Mortgage History
| Date | Status | Borrower | Loan Amount |
|---|---|---|---|
| Open | Hawkins Todd D | $350,000 | |
| Open | Hawkins Todd D | $765,000 | |
| Closed | Hawkins Todd D | $121,378 | |
| Closed | Hawkins Todd D | $706,000 | |
| Closed | Hawkins Todd D | $704,000 | |
| Previous Owner | Hasty Daiva K | $125,000 | |
| Previous Owner | Hasty David C | $664,000 |
Property History
| Date | Event | Price | Change | Sq Ft Price |
|---|---|---|---|---|
| 03/18/2016 03/18/16 | Sold | $880,000 | -5.3% | $306 / Sq Ft |
| 02/06/2016 02/06/16 | Pending | -- | -- | -- |
| 01/04/2016 01/04/16 | Price Changed | $929,000 | -2.2% | $323 / Sq Ft |
| 09/20/2015 09/20/15 | Price Changed | $949,900 | -4.1% | $331 / Sq Ft |
| 08/26/2015 08/26/15 | For Sale | $990,000 | -- | $345 / Sq Ft |
Tax History Compared to Growth
Tax History
| Year | Tax Paid | Tax Assessment Tax Assessment Total Assessment is a certain percentage of the fair market value that is determined by local assessors to be the total taxable value of land and additions on the property. | Land | Improvement |
|---|---|---|---|---|
| 2024 | $15,056 | $1,021,314 | $545,266 | $476,048 |
| 2023 | $14,703 | $1,001,289 | $534,575 | $466,714 |
| 2022 | $14,640 | $981,656 | $524,093 | $457,563 |
| 2021 | $14,351 | $962,408 | $513,816 | $448,592 |
| 2020 | $14,151 | $952,540 | $508,547 | $443,993 |
| 2019 | $13,836 | $933,863 | $498,575 | $435,288 |
| 2018 | $13,572 | $915,552 | $488,799 | $426,753 |
| 2017 | $13,310 | $897,600 | $479,214 | $418,386 |
| 2016 | $14,870 | $1,018,295 | $631,677 | $386,618 |
| 2015 | $14,914 | $1,003,000 | $622,189 | $380,811 |
| 2014 | $14,137 | $932,764 | $551,953 | $380,811 |
Agents Affiliated with this Home
-
B
Seller's Agent in 2016
Brian Cassingham
Twin Palms Realty
Map
Source: California Regional Multiple Listing Service (CRMLS)
MLS Number: OC15190420
APN: 708-035-54
- 53 Via Armilla
- 26 Via Fontibre
- 21 Calle Vista Del Sol
- 40 Calle Mattis
- 15 Via Cancion
- 53 Calle Careyes
- 35 Calle Careyes
- 47 Via Alcamo
- 18 Calle Pacifica
- 10 Corte Vizcaya
- 2 Corte Rivera
- 11 Calle Careyes
- 4 Corte Vizcaya
- 21 Corte Lomas Verdes
- 24 Via Carina
- 18 Corte Sevilla
- 306 Camino Mira Monte
- 12 Via Alcamo
- 106 Via Sabinas
- 103 Corte Tierra Bella
