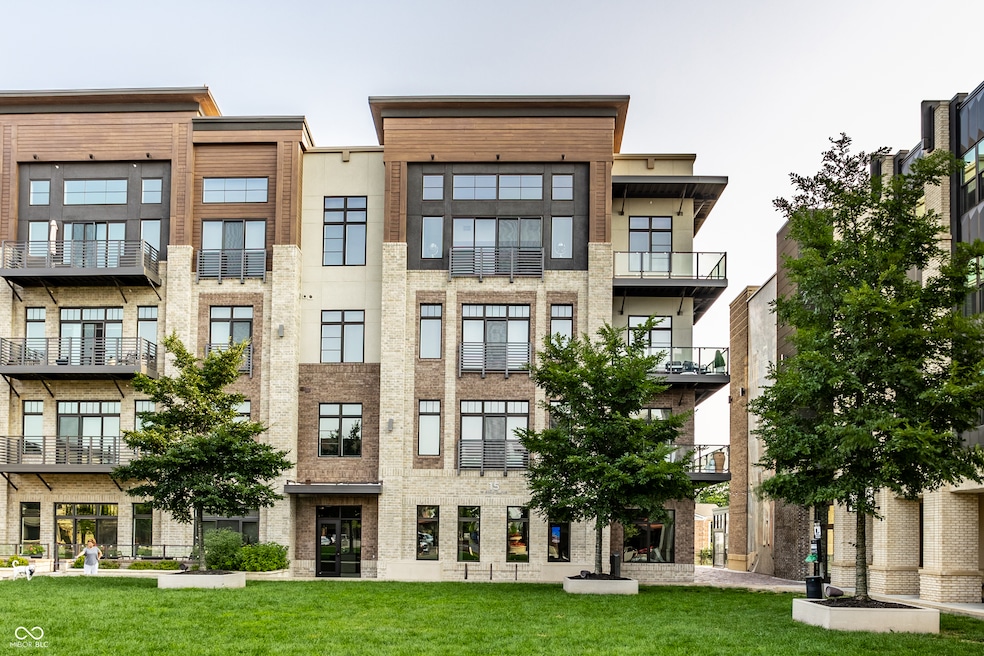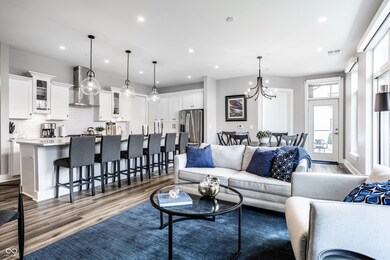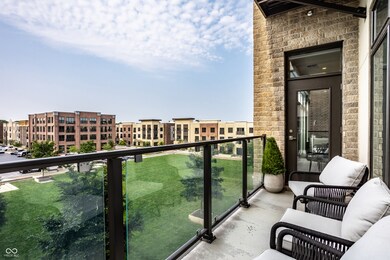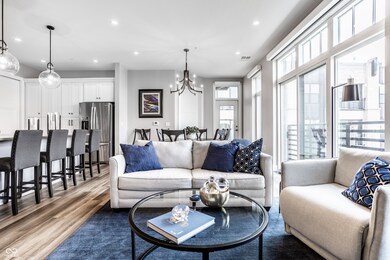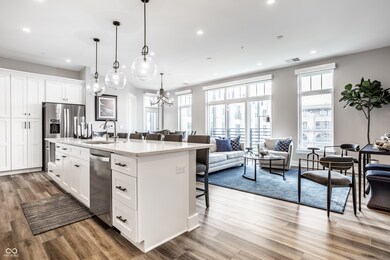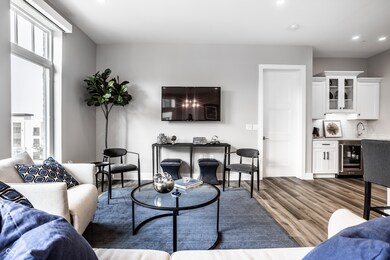
15 W Executive Dr Unit 305 Carmel, IN 46032
Downtown Carmel NeighborhoodHighlights
- Fitness Center
- Wood Flooring
- Balcony
- Carmel Elementary School Rated A
- Community Pool
- 2 Car Attached Garage
About This Home
As of December 2024First REV @ Proscenium luxury condo offered on the market since construction! Be a part of central Carmel's vibrant lifestyle and enjoy the elegance and convenience of this premier development! This fabulous 3rd floor unit is filled with light (south-facing on corner) and overlooks the open courtyard below. The finely appointed open floorplan features all the must-have features for a quiet afternoon at home or a busy evening of entertaining. Spacious primary suite shares the wrap-around balcony with the Great Room. The quiet flex room is a perfect work space or den. On-site fitness facility, community pool, garage parking, ample storage and secure access make this the perfect retreat for busy people on the go. May be purchased fully furnished as a turn-key residence!
Last Agent to Sell the Property
F.C. Tucker Company Brokerage Email: danbrown@talktotucker.com License #RB16000020 Listed on: 08/29/2024

Property Details
Home Type
- Condominium
Est. Annual Taxes
- $9,978
Year Built
- Built in 2020
HOA Fees
- $621 Monthly HOA Fees
Parking
- 2 Car Attached Garage
- Assigned Parking
Home Design
- Brick Exterior Construction
- Slab Foundation
Interior Spaces
- 1,654 Sq Ft Home
- 1-Story Property
- Wet Bar
- Combination Dining and Living Room
- Storage
Kitchen
- Eat-In Kitchen
- Breakfast Bar
- Convection Oven
- Gas Cooktop
- Range Hood
- Recirculated Exhaust Fan
- Microwave
- Dishwasher
- Kitchen Island
Flooring
- Wood
- Carpet
- Luxury Vinyl Plank Tile
Bedrooms and Bathrooms
- 2 Bedrooms
- Walk-In Closet
Laundry
- Laundry Room
- Dryer
- Washer
Outdoor Features
- Balcony
- Fire Pit
Utilities
- Forced Air Heating System
- Heating System Uses Gas
- Programmable Thermostat
- Tankless Water Heater
Listing and Financial Details
- Legal Lot and Block 16-0936-00-34-015.000 / 36
- Assessor Parcel Number 290936000027006018
- Seller Concessions Not Offered
Community Details
Overview
- Association fees include home owners, common cable, exercise room, ground maintenance, maintenance structure, maintenance, trash
- Association Phone (317) 708-9400
- Property managed by NOVO Development
- The community has rules related to covenants, conditions, and restrictions
Recreation
- Fitness Center
- Community Pool
Ownership History
Purchase Details
Purchase Details
Purchase Details
Home Financials for this Owner
Home Financials are based on the most recent Mortgage that was taken out on this home.Purchase Details
Home Financials for this Owner
Home Financials are based on the most recent Mortgage that was taken out on this home.Purchase Details
Home Financials for this Owner
Home Financials are based on the most recent Mortgage that was taken out on this home.Purchase Details
Home Financials for this Owner
Home Financials are based on the most recent Mortgage that was taken out on this home.Purchase Details
Home Financials for this Owner
Home Financials are based on the most recent Mortgage that was taken out on this home.Purchase Details
Home Financials for this Owner
Home Financials are based on the most recent Mortgage that was taken out on this home.Purchase Details
Similar Homes in Carmel, IN
Home Values in the Area
Average Home Value in this Area
Purchase History
| Date | Type | Sale Price | Title Company |
|---|---|---|---|
| Quit Claim Deed | -- | None Listed On Document | |
| Special Warranty Deed | -- | Ata National Title Group | |
| Special Warranty Deed | -- | Ata National Title Group | |
| Special Warranty Deed | -- | Ata National Title Group | |
| Special Warranty Deed | -- | Ata National Title Group | |
| Special Warranty Deed | -- | Ata National Title Group | |
| Special Warranty Deed | -- | Ata National Title Group | |
| Special Warranty Deed | -- | Ata National Title Group | |
| Special Warranty Deed | -- | Ata National Title Group | |
| Special Warranty Deed | -- | Ata National Title Group | |
| Limited Warranty Deed | -- | None Available |
Mortgage History
| Date | Status | Loan Amount | Loan Type |
|---|---|---|---|
| Previous Owner | $450,000 | New Conventional | |
| Previous Owner | $325,000 | New Conventional | |
| Previous Owner | $450,416 | New Conventional | |
| Previous Owner | $471,168 | New Conventional | |
| Previous Owner | $471,168 | New Conventional | |
| Previous Owner | $350,000 | New Conventional |
Property History
| Date | Event | Price | Change | Sq Ft Price |
|---|---|---|---|---|
| 12/18/2024 12/18/24 | Sold | $675,000 | -3.4% | $408 / Sq Ft |
| 10/23/2024 10/23/24 | Pending | -- | -- | -- |
| 09/25/2024 09/25/24 | Price Changed | $699,000 | -0.1% | $423 / Sq Ft |
| 08/29/2024 08/29/24 | For Sale | $700,000 | -- | $423 / Sq Ft |
Tax History Compared to Growth
Tax History
| Year | Tax Paid | Tax Assessment Tax Assessment Total Assessment is a certain percentage of the fair market value that is determined by local assessors to be the total taxable value of land and additions on the property. | Land | Improvement |
|---|---|---|---|---|
| 2024 | $843 | -- | -- | -- |
| 2022 | $35 | $1,758,900 | $25,000 | $1,733,900 |
| 2021 | $36,373 | $1,751,500 | $25,000 | $1,726,500 |
| 2020 | $593 | $25,000 | $25,000 | $0 |
| 2019 | $0 | $0 | $0 | $0 |
Agents Affiliated with this Home
-
Dan Brown

Seller's Agent in 2024
Dan Brown
F.C. Tucker Company
(317) 850-7882
3 in this area
63 Total Sales
-
Gita Kapur

Buyer's Agent in 2024
Gita Kapur
Berkshire Hathaway Home
(908) 391-9961
6 in this area
144 Total Sales
Map
Source: MIBOR Broker Listing Cooperative®
MLS Number: 21991645
APN: 29-09-36-000-027.006-018
- 15 W Executive Dr Unit 104
- 1155 S Rangeline Rd Unit 502
- 1155 S Rangeline Rd Unit 505
- 1155 S Rangeline Rd Unit 503
- 1155 S Rangeline Rd Unit 501
- 1155 S Rangeline Rd Unit 506
- 1155 S Rangeline Rd Unit 507
- 1155 S Rangeline Rd Unit 504
- 904 Veterans Way
- 130 Napanee Dr
- 720 S Rangeline Rd Unit 601
- 517 Steinbeck Place
- 825 W Auman Dr
- 537 Steinbeck Place
- 965 Astor Ln
- 1726 Creekside Ln W
- 746 Astor Dr
- 848 Kinzer Ave
- 753 Madelyn Dr
- 746 Astor Ln
