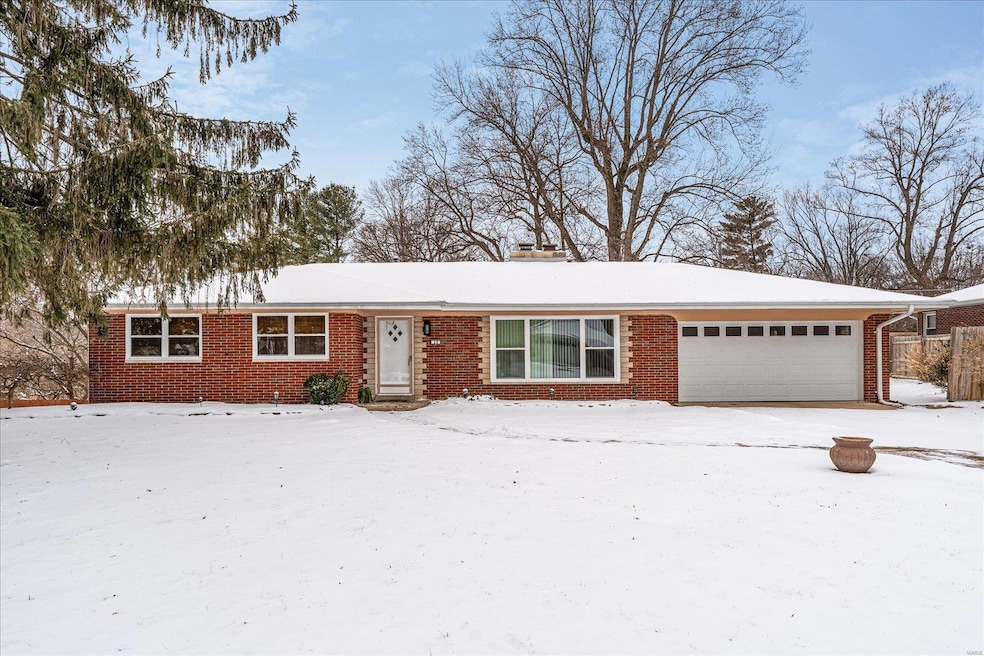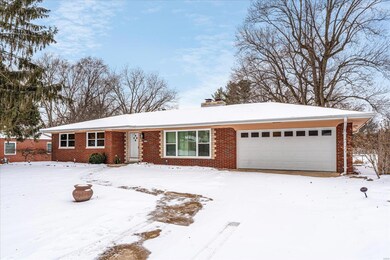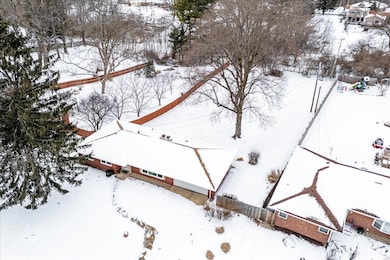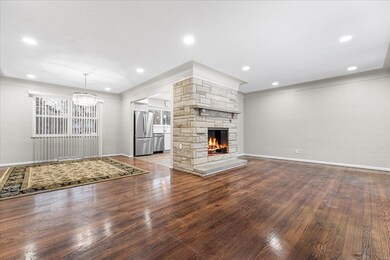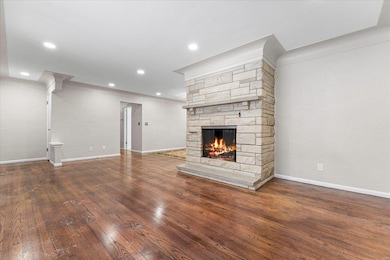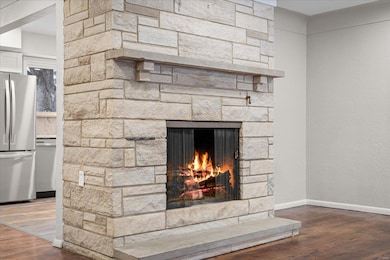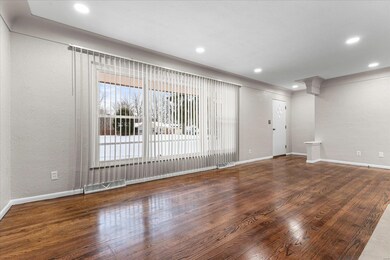
15 Weinel Dr Fairview Heights, IL 62208
Highlights
- Traditional Architecture
- 2 Fireplaces
- Home Office
- Wood Flooring
- Bonus Room
- 2 Car Attached Garage
About This Home
As of March 2025This stunning 3-bed, 2-bath ranch home has been completely updated and sits on a spacious 0.57-acre lot. Gorgeous wood floors flow throughout most of the home, leading to a cozy stone, wood-burning fireplace and a large picture window in the living room. The brand-new kitchen is a dream, featuring new appliances, flooring, cabinetry, backsplash, and quartz countertops. The remodeled bathroom is accessible from both the hallway and the primary bedroom, with a new tub, tile surround, and quartz counters as well. Downstairs, the walkout basement offers a second living room with a fireplace, a flex room/office with a closet, a newly updated ¾ bath, and a bonus room with a second kitchen—including a sink, refrigerator, and gas stove. A laundry/storage room completes the space. The massive yard is nearly fenced and ready for your personal touch! Don't miss this move-in ready gem! Other updates include all new windows and fresh paint throughout.
Last Agent to Sell the Property
RE/MAX Preferred License #475131653 Listed on: 02/20/2025

Home Details
Home Type
- Single Family
Est. Annual Taxes
- $2,199
Year Built
- Built in 1958
Parking
- 2 Car Attached Garage
- Driveway
Home Design
- Traditional Architecture
- Brick Exterior Construction
Interior Spaces
- 1-Story Property
- 2 Fireplaces
- Wood Burning Fireplace
- Insulated Windows
- Living Room
- Dining Room
- Home Office
- Bonus Room
- Storage Room
- Dryer
- Storm Doors
Kitchen
- Range Hood
- Dishwasher
Flooring
- Wood
- Ceramic Tile
- Luxury Vinyl Plank Tile
Bedrooms and Bathrooms
- 3 Bedrooms
- 2 Full Bathrooms
Basement
- Basement Fills Entire Space Under The House
- Fireplace in Basement
- Finished Basement Bathroom
Schools
- Grant Dist 110 Elementary And Middle School
- Belleville High School-East
Additional Features
- Shed
- 0.57 Acre Lot
- Forced Air Heating System
Listing and Financial Details
- Assessor Parcel Number 03-29.0-105-028
Ownership History
Purchase Details
Home Financials for this Owner
Home Financials are based on the most recent Mortgage that was taken out on this home.Purchase Details
Home Financials for this Owner
Home Financials are based on the most recent Mortgage that was taken out on this home.Purchase Details
Similar Homes in Fairview Heights, IL
Home Values in the Area
Average Home Value in this Area
Purchase History
| Date | Type | Sale Price | Title Company |
|---|---|---|---|
| Warranty Deed | $275,000 | Town & Country Title | |
| Warranty Deed | $181,500 | Advanced Title Solutions | |
| Quit Claim Deed | -- | None Available |
Mortgage History
| Date | Status | Loan Amount | Loan Type |
|---|---|---|---|
| Open | $280,912 | VA | |
| Previous Owner | $90,500 | New Conventional |
Property History
| Date | Event | Price | Change | Sq Ft Price |
|---|---|---|---|---|
| 03/26/2025 03/26/25 | Sold | $275,000 | 0.0% | $110 / Sq Ft |
| 02/20/2025 02/20/25 | For Sale | $275,000 | 0.0% | $110 / Sq Ft |
| 02/19/2025 02/19/25 | Off Market | $275,000 | -- | -- |
| 08/27/2024 08/27/24 | Sold | $181,260 | +126.6% | $73 / Sq Ft |
| 08/01/2024 08/01/24 | Pending | -- | -- | -- |
| 06/19/2024 06/19/24 | For Sale | $80,000 | -- | $32 / Sq Ft |
Tax History Compared to Growth
Tax History
| Year | Tax Paid | Tax Assessment Tax Assessment Total Assessment is a certain percentage of the fair market value that is determined by local assessors to be the total taxable value of land and additions on the property. | Land | Improvement |
|---|---|---|---|---|
| 2023 | $2,199 | $49,969 | $8,875 | $41,094 |
| 2022 | $2,246 | $43,731 | $8,700 | $35,031 |
| 2021 | $2,259 | $41,506 | $8,257 | $33,249 |
| 2020 | $2,265 | $39,316 | $7,821 | $31,495 |
| 2019 | $2,267 | $39,316 | $7,821 | $31,495 |
| 2018 | $2,267 | $39,384 | $8,362 | $31,022 |
| 2017 | $1,132 | $37,786 | $8,023 | $29,763 |
| 2016 | $2,327 | $36,933 | $7,842 | $29,091 |
| 2014 | $1,268 | $42,308 | $9,965 | $32,343 |
| 2013 | $2,707 | $43,088 | $10,149 | $32,939 |
Agents Affiliated with this Home
-
Rebecca DeMond

Seller's Agent in 2025
Rebecca DeMond
RE/MAX Preferred
(618) 779-3780
16 in this area
501 Total Sales
-
Toni Lucas

Buyer's Agent in 2025
Toni Lucas
Worth Clark Realty
(618) 973-1479
53 in this area
1,406 Total Sales
-
Adam Jokisch

Seller's Agent in 2024
Adam Jokisch
Adams Auction & Real Estate Services Inc.
(618) 530-8751
5 in this area
211 Total Sales
Map
Source: MARIS MLS
MLS Number: MIS25009082
APN: 03-29.0-105-028
- 37 Fairview Dr
- 522 Judith Ann Place
- 4 Primrose Ln
- 33 Potomac Dr
- 20 Potomac Dr
- 224 Lucinda Dr
- 44 Potomac Dr
- 47 Weslake Dr
- 117 Mark Dr
- 10303 Lincoln Trail
- 33 Wilshire Dr
- 10 Hill Dr
- 16 Fairway Dr
- 5 Mary Ann Dr
- 300 Pleasant Ridge Rd
- 9421 Marbarry Dr
- 9110 Birchwood Ct
- 9114 Birchwood Ct
- 9109 Birchwood Ct
- 9106 Birchwood Ct
