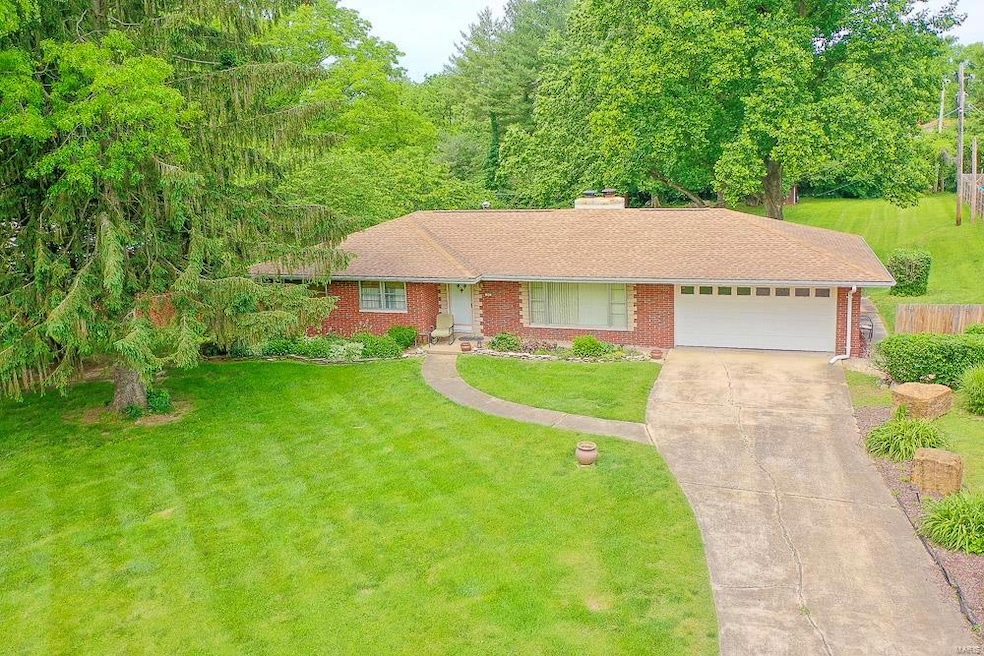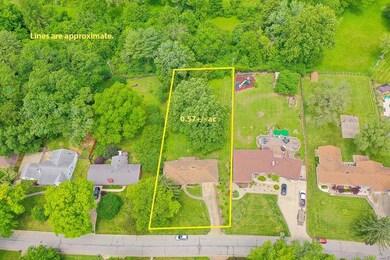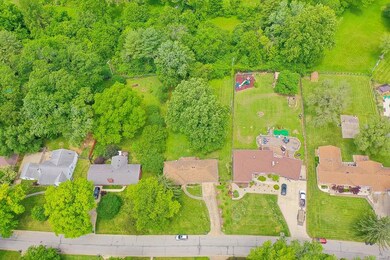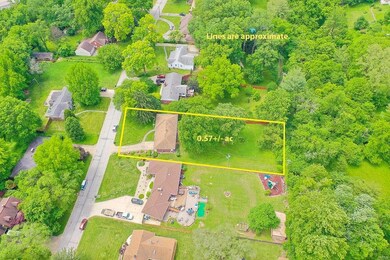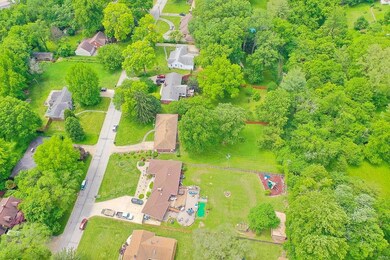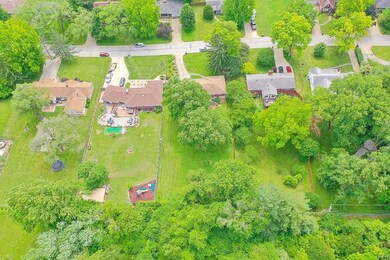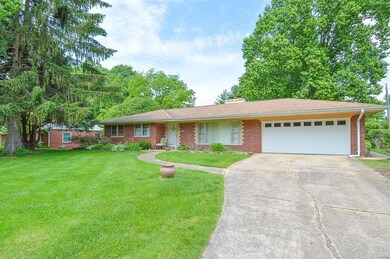
15 Weinel Dr Fairview Heights, IL 62208
Highlights
- 2 Fireplaces
- 1-Story Property
- Partially Fenced Property
- 2 Car Attached Garage
- Forced Air Heating System
About This Home
As of March 2025Price listed is Starting Bid Only. Bidding starts closing 7/31/2024 @ 5 p.m. 3BR/2BA home with a full walk-out basement in Fairview Heights! The main level features a large living room with wood burning fireplace, dining area, kitchen, full bathroom, and three bedrooms. The lower level features a large family room with wood burning fireplace, second kitchen and dining area, a bonus room that could be used as a fourth bedroom, a full bathroom and a laundry room with storage area. The exterior features manicured landscaping, partially fenced back yard and a covered, paved back patio. The home sits on a large 0.57+/- acre lot and is just minutes from shopping, dining and national retail stores in Fairview Heights! Property will sell under auction terms and be sold AS- IS, WHERE-IS. Seller, will not make any repairs as a result of any building, occupancy, or environmental inspections. Buyer will be required to sign an Auction Purchase & Sale Agreement if final bid is accepted by Sellers.
Last Agent to Sell the Property
Adams Auction & Real Estate Services Inc. License #440-000169 Listed on: 06/19/2024

Last Buyer's Agent
Adams Auction & Real Estate Services Inc. License #440-000169 Listed on: 06/19/2024

Home Details
Home Type
- Single Family
Est. Annual Taxes
- $2,199
Year Built
- Built in 1958
Lot Details
- 0.57 Acre Lot
- Partially Fenced Property
- Wood Fence
Parking
- 2 Car Attached Garage
- Driveway
Home Design
- Brick Exterior Construction
Interior Spaces
- 1-Story Property
- 2 Fireplaces
- Wood Burning Fireplace
Bedrooms and Bathrooms
- 3 Bedrooms
- 2 Full Bathrooms
Partially Finished Basement
- Basement Fills Entire Space Under The House
- Fireplace in Basement
Schools
- Grant Dist 110 Elementary And Middle School
- Belleville High School-West
Utilities
- Forced Air Heating System
Listing and Financial Details
- Assessor Parcel Number 03-29.0-105-028
Ownership History
Purchase Details
Home Financials for this Owner
Home Financials are based on the most recent Mortgage that was taken out on this home.Purchase Details
Home Financials for this Owner
Home Financials are based on the most recent Mortgage that was taken out on this home.Purchase Details
Similar Homes in Fairview Heights, IL
Home Values in the Area
Average Home Value in this Area
Purchase History
| Date | Type | Sale Price | Title Company |
|---|---|---|---|
| Warranty Deed | $275,000 | Town & Country Title | |
| Warranty Deed | $181,500 | Advanced Title Solutions | |
| Quit Claim Deed | -- | None Available |
Mortgage History
| Date | Status | Loan Amount | Loan Type |
|---|---|---|---|
| Open | $280,912 | VA | |
| Previous Owner | $90,500 | New Conventional |
Property History
| Date | Event | Price | Change | Sq Ft Price |
|---|---|---|---|---|
| 03/26/2025 03/26/25 | Sold | $275,000 | 0.0% | $110 / Sq Ft |
| 02/20/2025 02/20/25 | For Sale | $275,000 | 0.0% | $110 / Sq Ft |
| 02/19/2025 02/19/25 | Off Market | $275,000 | -- | -- |
| 08/27/2024 08/27/24 | Sold | $181,260 | +126.6% | $73 / Sq Ft |
| 08/01/2024 08/01/24 | Pending | -- | -- | -- |
| 06/19/2024 06/19/24 | For Sale | $80,000 | -- | $32 / Sq Ft |
Tax History Compared to Growth
Tax History
| Year | Tax Paid | Tax Assessment Tax Assessment Total Assessment is a certain percentage of the fair market value that is determined by local assessors to be the total taxable value of land and additions on the property. | Land | Improvement |
|---|---|---|---|---|
| 2023 | $2,199 | $49,969 | $8,875 | $41,094 |
| 2022 | $2,246 | $43,731 | $8,700 | $35,031 |
| 2021 | $2,259 | $41,506 | $8,257 | $33,249 |
| 2020 | $2,265 | $39,316 | $7,821 | $31,495 |
| 2019 | $2,267 | $39,316 | $7,821 | $31,495 |
| 2018 | $2,267 | $39,384 | $8,362 | $31,022 |
| 2017 | $1,132 | $37,786 | $8,023 | $29,763 |
| 2016 | $2,327 | $36,933 | $7,842 | $29,091 |
| 2014 | $1,268 | $42,308 | $9,965 | $32,343 |
| 2013 | $2,707 | $43,088 | $10,149 | $32,939 |
Agents Affiliated with this Home
-
Rebecca DeMond

Seller's Agent in 2025
Rebecca DeMond
RE/MAX Preferred
(618) 779-3780
16 in this area
501 Total Sales
-
Toni Lucas

Buyer's Agent in 2025
Toni Lucas
Worth Clark Realty
(618) 973-1479
53 in this area
1,406 Total Sales
-
Adam Jokisch

Seller's Agent in 2024
Adam Jokisch
Adams Auction & Real Estate Services Inc.
(618) 530-8751
5 in this area
211 Total Sales
Map
Source: MARIS MLS
MLS Number: MIS24038615
APN: 03-29.0-105-028
- 37 Fairview Dr
- 522 Judith Ann Place
- 4 Primrose Ln
- 33 Potomac Dr
- 20 Potomac Dr
- 224 Lucinda Dr
- 44 Potomac Dr
- 47 Weslake Dr
- 117 Mark Dr
- 10303 Lincoln Trail
- 33 Wilshire Dr
- 10 Hill Dr
- 16 Fairway Dr
- 5 Mary Ann Dr
- 300 Pleasant Ridge Rd
- 9421 Marbarry Dr
- 9110 Birchwood Ct
- 9114 Birchwood Ct
- 9109 Birchwood Ct
- 9106 Birchwood Ct
