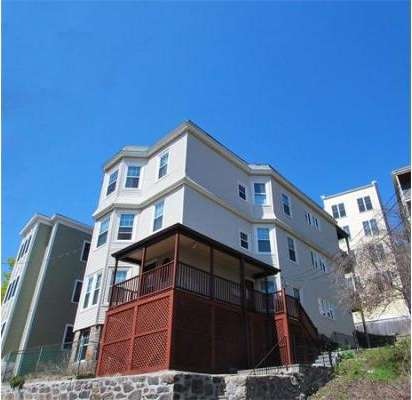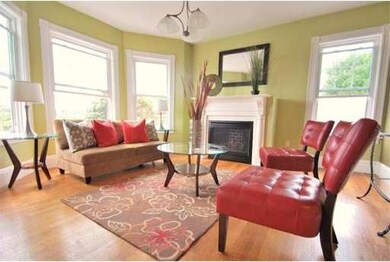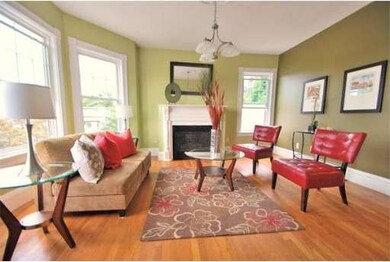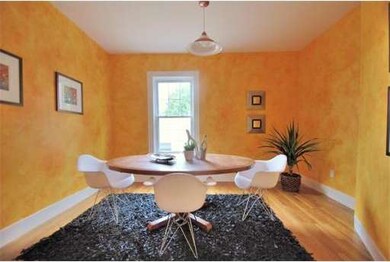
15 Wensley St Unit 3 Roxbury Crossing, MA 02120
Mission Hill NeighborhoodAbout This Home
As of December 2018You'll love the warm feel of this tastefully updated 2 Bedroom condo in Mission Hill. A 2002 renovation with beautiful rooftop views, this home boasts central air, in-unit laundry, gas fireplace, bonus room for a home office, hardwood floors, natural light, rear deck surrounded by lush landscaping, and flexible floor-plan to potentially use as 3-bedroom. There's also a formal dining room, lovely kitchen w/ maple cabinets & granite countertops, and separate laundry room/storage. Well run association has made many improvements including a new roof in 2011, rebuilt rear decks, walk-ways & front stairs. Just a short distance to the T, Longwood, JP restaurants, parks, & bike paths. First showings at the open house Sunday Sept 21 st from 12-1:30
Last Agent to Sell the Property
Ellen, Janis and Josh Real Estate Tea
Last Buyer's Agent
Rebecca Ladd
Coldwell Banker Realty - Brookline License #449540215
Ownership History
Purchase Details
Home Financials for this Owner
Home Financials are based on the most recent Mortgage that was taken out on this home.Purchase Details
Home Financials for this Owner
Home Financials are based on the most recent Mortgage that was taken out on this home.Purchase Details
Home Financials for this Owner
Home Financials are based on the most recent Mortgage that was taken out on this home.Purchase Details
Home Financials for this Owner
Home Financials are based on the most recent Mortgage that was taken out on this home.Map
Property Details
Home Type
Condominium
Est. Annual Taxes
$6,039
Year Built
1905
Lot Details
0
Listing Details
- Unit Level: 3
- Unit Placement: Upper, Top/Penthouse
- Special Features: None
- Property Sub Type: Condos
- Year Built: 1905
Interior Features
- Has Basement: Yes
- Fireplaces: 1
- Number of Rooms: 6
- Amenities: Public Transportation, Shopping, Park, Walk/Jog Trails, Medical Facility, Bike Path, Conservation Area, House of Worship, Public School, T-Station
- Electric: Circuit Breakers, 100 Amps
- Energy: Insulated Windows, Prog. Thermostat
- Flooring: Tile, Hardwood
- Interior Amenities: Cable Available
- Bedroom 2: Third Floor, 10X12
- Bathroom #1: Third Floor, 4X6
- Kitchen: Third Floor, 17X10
- Laundry Room: Third Floor
- Living Room: Third Floor, 20X15
- Master Bedroom: Third Floor, 11X15
- Master Bedroom Description: Flooring - Hardwood
- Dining Room: Third Floor, 14X6
Exterior Features
- Construction: Frame
- Exterior: Vinyl
- Exterior Unit Features: Deck
Garage/Parking
- Parking Spaces: 0
Utilities
- Cooling Zones: 1
- Heat Zones: 1
- Hot Water: Natural Gas
Condo/Co-op/Association
- Association Fee Includes: Water, Sewer, Master Insurance, Exterior Maintenance
- Association Pool: No
- Management: Owner Association
- Pets Allowed: Yes
- No Units: 3
- Unit Building: 3
Similar Home in Roxbury Crossing, MA
Home Values in the Area
Average Home Value in this Area
Purchase History
| Date | Type | Sale Price | Title Company |
|---|---|---|---|
| Not Resolvable | $430,000 | -- | |
| Deed | $335,000 | -- | |
| Deed | -- | -- | |
| Deed | $230,000 | -- |
Mortgage History
| Date | Status | Loan Amount | Loan Type |
|---|---|---|---|
| Previous Owner | $251,250 | New Conventional | |
| Previous Owner | $172,600 | New Conventional | |
| Previous Owner | $184,000 | Purchase Money Mortgage |
Property History
| Date | Event | Price | Change | Sq Ft Price |
|---|---|---|---|---|
| 12/04/2018 12/04/18 | Sold | $430,000 | +0.2% | $416 / Sq Ft |
| 11/07/2018 11/07/18 | Pending | -- | -- | -- |
| 10/31/2018 10/31/18 | For Sale | $429,000 | +28.1% | $415 / Sq Ft |
| 10/30/2014 10/30/14 | Sold | $335,000 | 0.0% | $324 / Sq Ft |
| 09/30/2014 09/30/14 | Pending | -- | -- | -- |
| 09/24/2014 09/24/14 | Off Market | $335,000 | -- | -- |
| 09/17/2014 09/17/14 | For Sale | $319,000 | -- | $309 / Sq Ft |
Tax History
| Year | Tax Paid | Tax Assessment Tax Assessment Total Assessment is a certain percentage of the fair market value that is determined by local assessors to be the total taxable value of land and additions on the property. | Land | Improvement |
|---|---|---|---|---|
| 2025 | $6,039 | $521,500 | $0 | $521,500 |
| 2024 | $5,679 | $521,000 | $0 | $521,000 |
| 2023 | $5,430 | $505,600 | $0 | $505,600 |
| 2022 | $5,239 | $481,500 | $0 | $481,500 |
| 2021 | $5,138 | $481,500 | $0 | $481,500 |
| 2020 | $4,568 | $432,600 | $0 | $432,600 |
| 2019 | $4,613 | $437,700 | $0 | $437,700 |
| 2018 | $4,249 | $405,400 | $0 | $405,400 |
| 2017 | $4,010 | $378,700 | $0 | $378,700 |
| 2016 | $3,858 | $350,700 | $0 | $350,700 |
| 2015 | $3,214 | $265,400 | $0 | $265,400 |
| 2014 | $3,059 | $243,200 | $0 | $243,200 |
Source: MLS Property Information Network (MLS PIN)
MLS Number: 71744484
APN: ROXB-000000-000010-001296-000006
- 101 Heath St Unit 301
- 132 Terrace St Unit 6
- 781 Parker St
- 111 Fisher Ave Unit 3
- 80 Terrace St Unit 501
- 80 Terrace St Unit 303
- 127 Marcella St Unit 1
- 743 Parker St Unit 3
- 3 Edge Hill St Unit 2
- 95 Hillside St
- 51 Beech Glen St Unit 3
- 6 Centre Place
- 38 Highland Park Ave
- 19 Sunnyside St
- 28-30 Sachem St Unit 1
- 174 B Fisher Ave
- 174 B Fisher Ave Unit B
- 63 Beech Glen St
- 23 Linwood St
- 251 Heath St Unit 220






