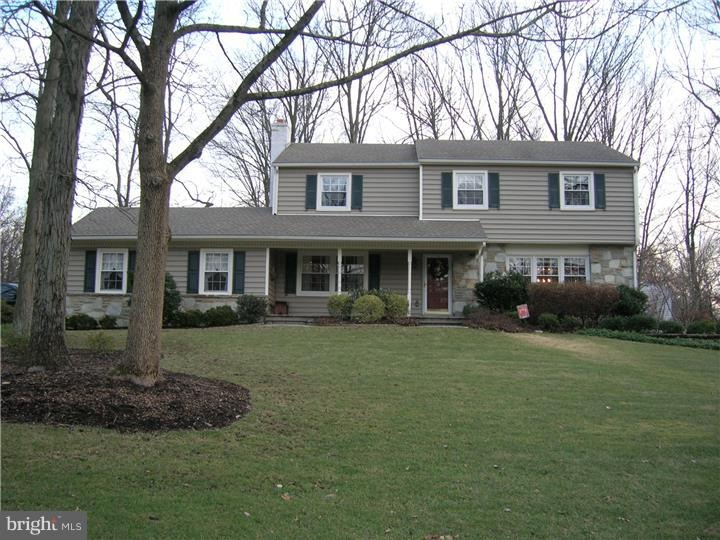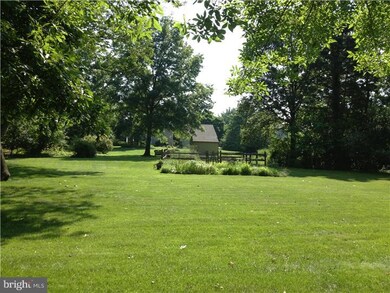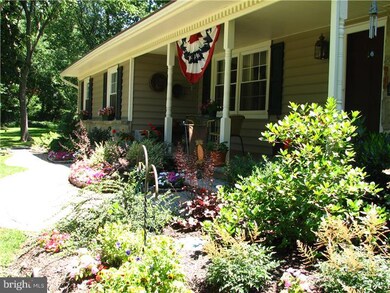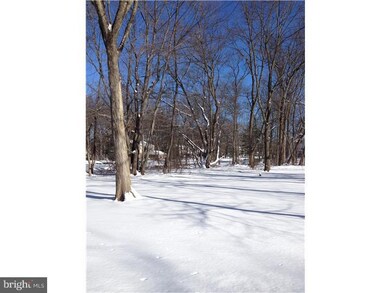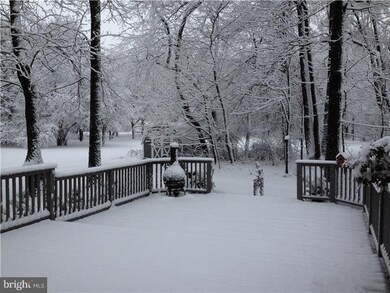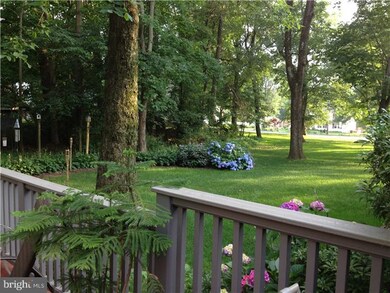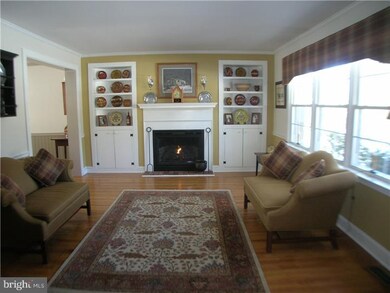
15 Westaway Ln Warrington, PA 18976
Estimated Value: $649,803 - $757,000
Highlights
- 1.43 Acre Lot
- Colonial Architecture
- Wood Flooring
- Mill Creek Elementary School Rated A
- Deck
- Attic
About This Home
As of May 2014The paver brick walk takes you to the welcoming covered front porch of this meticulously and tastefully cared for Colonial. Step into the inviting center hall and notice the hard wood flooring and extensive mill work through out most of this delightful home. The formal living room with custom built book cases, hardwood floors, gas fireplace and triple window flows into the formal dining room adorned with crown molding, chair rail, bead and board with pleasing views of the picturesque back yard. The bright kitchen has lots of windows, recessed lights, granite counters with Mercer tile back splash, tile floor and an island that seats 4 and a window seat. Charming Family room features a stone fireplace, beams, recessed lighting, hard wood floors and a door leading to the powder room and back porch. Ascend the stairs to the spacious second floor hallway which opens into the master suite with remodeled bath as well as 3 large bedrooms and an updated hall bath. Roof, gutters siding have all been replaced recently making the home move in ready. The plentiful perennial and herb gardens are the perfect setting for this charming home. Enjoy the expanded Deck as you listen to the birds and watch spring unfold all around you in this private and beautifully landscaped yard.
Last Agent to Sell the Property
Leila Stout Steele
BHHS Fox & Roach-Doylestown Listed on: 02/17/2014
Home Details
Home Type
- Single Family
Est. Annual Taxes
- $5,250
Year Built
- Built in 1971
Lot Details
- 1.43 Acre Lot
- Lot Dimensions are 170x335
- Level Lot
- Property is in good condition
- Property is zoned R1
Parking
- 2 Car Attached Garage
- 3 Open Parking Spaces
- On-Street Parking
Home Design
- Colonial Architecture
- Stone Siding
- Vinyl Siding
Interior Spaces
- 2,378 Sq Ft Home
- Property has 2 Levels
- 2 Fireplaces
- Stone Fireplace
- Gas Fireplace
- Family Room
- Living Room
- Dining Room
- Finished Basement
- Basement Fills Entire Space Under The House
- Attic
Kitchen
- Eat-In Kitchen
- Dishwasher
- Kitchen Island
Flooring
- Wood
- Tile or Brick
Bedrooms and Bathrooms
- 4 Bedrooms
- En-Suite Primary Bedroom
- En-Suite Bathroom
- Walk-in Shower
Laundry
- Laundry Room
- Laundry on main level
Outdoor Features
- Deck
- Shed
- Porch
Utilities
- Central Air
- Heating System Uses Gas
- Well
- Natural Gas Water Heater
- On Site Septic
- Cable TV Available
Community Details
- No Home Owners Association
- Woodridge Subdivision
Listing and Financial Details
- Tax Lot 011
- Assessor Parcel Number 09-039-011
Ownership History
Purchase Details
Home Financials for this Owner
Home Financials are based on the most recent Mortgage that was taken out on this home.Purchase Details
Home Financials for this Owner
Home Financials are based on the most recent Mortgage that was taken out on this home.Purchase Details
Home Financials for this Owner
Home Financials are based on the most recent Mortgage that was taken out on this home.Similar Homes in the area
Home Values in the Area
Average Home Value in this Area
Purchase History
| Date | Buyer | Sale Price | Title Company |
|---|---|---|---|
| Harris Jeffrey | $458,000 | Stewart Title Guaranty Co | |
| Lomas Lynn | $285,000 | -- | |
| Linck Harold A | $206,500 | -- |
Mortgage History
| Date | Status | Borrower | Loan Amount |
|---|---|---|---|
| Open | Harris Jeffrey | $20,341 | |
| Open | Harris Jeffrey | $400,500 | |
| Closed | Harris Jeffrey | $368,000 | |
| Closed | Harris Jeffrey | $412,200 | |
| Previous Owner | Lomas Lynn | $135,000 | |
| Previous Owner | Lomas Lynn | $125,000 | |
| Previous Owner | Lomas Lynn | $145,000 | |
| Previous Owner | Lomas Lynn | $50,000 | |
| Previous Owner | Lomas Lynn | $228,000 | |
| Previous Owner | Linck Harold A | $32,000 |
Property History
| Date | Event | Price | Change | Sq Ft Price |
|---|---|---|---|---|
| 05/29/2014 05/29/14 | Sold | $458,000 | -3.6% | $193 / Sq Ft |
| 03/29/2014 03/29/14 | For Sale | $475,000 | 0.0% | $200 / Sq Ft |
| 03/28/2014 03/28/14 | Pending | -- | -- | -- |
| 02/17/2014 02/17/14 | For Sale | $475,000 | -- | $200 / Sq Ft |
Tax History Compared to Growth
Tax History
| Year | Tax Paid | Tax Assessment Tax Assessment Total Assessment is a certain percentage of the fair market value that is determined by local assessors to be the total taxable value of land and additions on the property. | Land | Improvement |
|---|---|---|---|---|
| 2024 | $5,946 | $33,600 | $7,240 | $26,360 |
| 2023 | $5,670 | $33,600 | $7,240 | $26,360 |
| 2022 | $5,607 | $33,600 | $7,240 | $26,360 |
| 2021 | $5,491 | $33,600 | $7,240 | $26,360 |
| 2020 | $5,466 | $33,600 | $7,240 | $26,360 |
| 2019 | $5,407 | $33,600 | $7,240 | $26,360 |
| 2018 | $5,390 | $33,600 | $7,240 | $26,360 |
| 2017 | $5,348 | $33,600 | $7,240 | $26,360 |
| 2016 | $5,315 | $33,600 | $7,240 | $26,360 |
| 2015 | -- | $33,600 | $7,240 | $26,360 |
| 2014 | -- | $33,600 | $7,240 | $26,360 |
Agents Affiliated with this Home
-

Seller's Agent in 2014
Leila Stout Steele
BHHS Fox & Roach
-
Catherine Shultz

Buyer's Agent in 2014
Catherine Shultz
Re/Max Centre Realtors
(267) 718-3468
4 in this area
130 Total Sales
Map
Source: Bright MLS
MLS Number: 1002511591
APN: 09-039-011
- 3159 Bristol Rd
- 29 Tradesville Dr
- 31 Tradesville Dr
- 0 Tradesville Dr Unit PABU2083226
- 0 Tradesville Dr Unit PABU2083224
- 0 Tradesville Dr Unit PABU2083222
- 0 Tradesville Dr Unit PABU2082812
- 50 Tradesville Dr
- 000000000 Tradesville Dr
- 1 Mill Creek Dr
- 55 Mill Creek Dr
- 47 Mill Creek Dr
- 43 Mill Creek Dr
- 23 Mill Creek Dr
- 26 Mill Creek Dr
- 31 Mill Creek Dr
- 2 Neshaminy Creek Ct
- 3 Neshaminy Creek Ct
- 4 Neshaminy Creek Ct
- 3274 Hillside Dr
- 15 Westaway Ln
- 159 Old New Rd
- 0 Old New Rd Unit 5715703
- 12 Westaway Ln
- 184 Old New Rd
- 20 Westaway Ln
- 147 Old New Rd
- 162 Willow Ln
- 178 Willow Ln
- 170 Willow Ln
- 28 Westaway Ln
- 150 Old New Rd
- 200 Old New Rd
- 145 Old New Rd
- 154 Willow Ln
- 172 Old New Rd
- 36 Westaway Ln
- 149 Old New Rd
- 165 Willow Ln
- 11 Buck Rd
