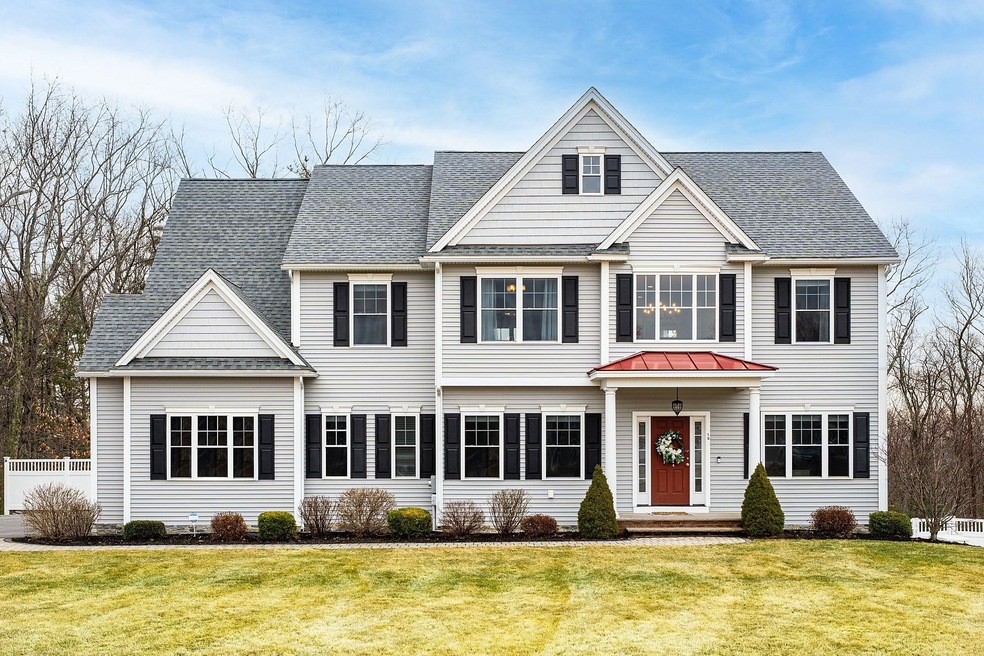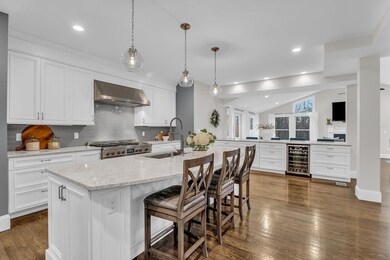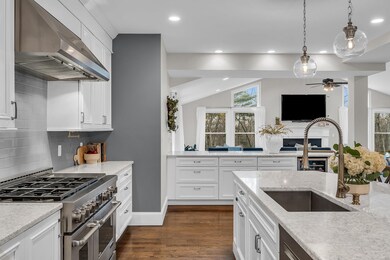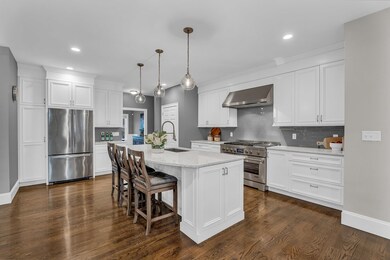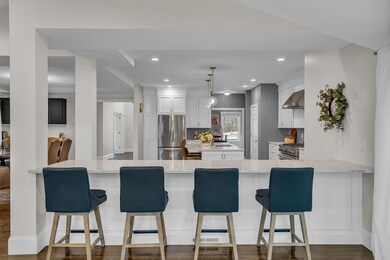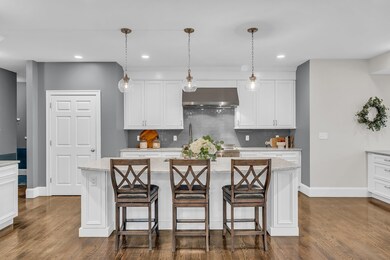
15 Weston Rd Windham, NH 03087
Highlights
- Colonial Architecture
- Deck
- Wood Flooring
- Golden Brook Elementary School Rated A-
- Multiple Fireplaces
- Covered patio or porch
About This Home
As of April 2024Your Dream Home awaits! Stunning colonial built in 2015 that features over 4,700 sq ft of living in a serene cul-de-sac neighborhood. Step inside to a two story foyer flanked by a dining room and office. An entertainer's dream with open concept living featuring a gourmet kitchen with an oversized island and eat in dining area that is open to the family room with vaulted ceilings and fireplace. The oversized kitchen features a large island, stainless steel appliances, and a dedicated beverage center with a built-in mini refrigerator. Walk upstairs to the 2nd floor complete with 4 bedrooms, including the Primary with an en-suite bathroom with double granite vanity, and a oversized tiled shower with glass door. The primary includes an oversized walk in closet with custom built ins and a reading/TV space. Two additional bedrooms share a Jack and Jill bath and the fourth bedroom has its own private bath with walk in closet. Head to the finished basement where you’ll find over 900 sq ft to entertain your guests with a full bar area, oversized island, 3 beverage refrigerators, dishwasher and so much more. In addition the lower level features a 3/4 bath and bonus room to suit your needs. The walk-out basement leads to an outdoor oasis including a fire pit, built-in outdoor kitchen, hot tub hook up, heat lamps and fenced in backyard. Additional features include second floor laundry, three car garage, and irrigation. Delayed showing until Open House come Sat 3/9 12-2PM 3/10 12-2PM.
Last Agent to Sell the Property
Keller Williams Gateway Realty/Salem License #073371 Listed on: 03/07/2024

Home Details
Home Type
- Single Family
Est. Annual Taxes
- $17,213
Year Built
- Built in 2015
Lot Details
- 1.2 Acre Lot
- Cul-De-Sac
- Partially Fenced Property
- Lot Sloped Up
- Garden
- Property is zoned RD
Parking
- 3 Car Garage
- Driveway
Home Design
- Colonial Architecture
- Concrete Foundation
- Architectural Shingle Roof
- Vinyl Siding
Interior Spaces
- 2-Story Property
- Ceiling Fan
- Multiple Fireplaces
- Gas Fireplace
- Dining Area
- Home Security System
Kitchen
- Wine Cooler
- Kitchen Island
Flooring
- Wood
- Ceramic Tile
Bedrooms and Bathrooms
- 4 Bedrooms
- En-Suite Primary Bedroom
Basement
- Walk-Out Basement
- Connecting Stairway
Outdoor Features
- Deck
- Covered patio or porch
Schools
- Golden Brook Elementary School
- Windham Middle School
- Windham High School
Utilities
- Mini Split Air Conditioners
- Forced Air Heating System
- Mini Split Heat Pump
- Heating System Uses Gas
- Underground Utilities
- 200+ Amp Service
- Drilled Well
- Septic Tank
- Private Sewer
- Internet Available
- Cable TV Available
Listing and Financial Details
- Legal Lot and Block 606 / F
Ownership History
Purchase Details
Home Financials for this Owner
Home Financials are based on the most recent Mortgage that was taken out on this home.Purchase Details
Home Financials for this Owner
Home Financials are based on the most recent Mortgage that was taken out on this home.Similar Homes in Windham, NH
Home Values in the Area
Average Home Value in this Area
Purchase History
| Date | Type | Sale Price | Title Company |
|---|---|---|---|
| Warranty Deed | $1,450,000 | None Available | |
| Warranty Deed | $1,450,000 | None Available | |
| Warranty Deed | $709,600 | -- |
Mortgage History
| Date | Status | Loan Amount | Loan Type |
|---|---|---|---|
| Previous Owner | $200,000 | Stand Alone Refi Refinance Of Original Loan | |
| Previous Owner | $455,000 | Stand Alone Refi Refinance Of Original Loan | |
| Previous Owner | $510,000 | Stand Alone Refi Refinance Of Original Loan | |
| Previous Owner | $567,600 | No Value Available |
Property History
| Date | Event | Price | Change | Sq Ft Price |
|---|---|---|---|---|
| 04/17/2024 04/17/24 | Sold | $1,450,000 | +3.6% | $306 / Sq Ft |
| 03/12/2024 03/12/24 | Pending | -- | -- | -- |
| 03/07/2024 03/07/24 | For Sale | $1,400,000 | +97.3% | $296 / Sq Ft |
| 09/21/2015 09/21/15 | For Sale | $709,564 | 0.0% | $211 / Sq Ft |
| 09/18/2015 09/18/15 | Sold | $709,564 | -- | $211 / Sq Ft |
| 09/18/2015 09/18/15 | Pending | -- | -- | -- |
Tax History Compared to Growth
Tax History
| Year | Tax Paid | Tax Assessment Tax Assessment Total Assessment is a certain percentage of the fair market value that is determined by local assessors to be the total taxable value of land and additions on the property. | Land | Improvement |
|---|---|---|---|---|
| 2024 | $19,790 | $874,100 | $211,900 | $662,200 |
| 2023 | $18,642 | $871,100 | $211,900 | $659,200 |
| 2022 | $17,213 | $871,100 | $211,900 | $659,200 |
| 2021 | $15,229 | $817,900 | $211,900 | $606,000 |
| 2020 | $15,646 | $817,900 | $211,900 | $606,000 |
| 2019 | $15,061 | $667,900 | $193,800 | $474,100 |
| 2018 | $15,048 | $646,100 | $193,800 | $452,300 |
| 2017 | $13,051 | $646,100 | $193,800 | $452,300 |
| 2016 | $14,098 | $646,100 | $193,800 | $452,300 |
| 2015 | $4,209 | $193,800 | $193,800 | $0 |
| 2014 | $4,584 | $191,000 | $191,000 | $0 |
| 2013 | $12 | $500 | $500 | $0 |
Agents Affiliated with this Home
-

Seller's Agent in 2024
Angela Dowd
Keller Williams Gateway Realty/Salem
(603) 475-9550
51 in this area
110 Total Sales
-

Buyer's Agent in 2024
Melissa Giuffrida
DiPietro Group Real Estate
(978) 771-1541
13 in this area
53 Total Sales
-
D
Seller's Agent in 2015
Deni Oven
BHHS Verani Windham
Map
Source: PrimeMLS
MLS Number: 4987287
APN: WNDM-000021-F000000-000606
- 27 Settlers Ridge Rd
- 16 Lavender Ln
- 16 Horseshoe Rd
- 30 Emerson Rd
- 15 Maylane Dr
- 10 1st St
- 6 Chadwick Cir
- Map 16 Lot 187C 2nd St
- 3 Cross St
- 21 3rd St
- 7 Harvest Rd
- 25 N Shore Rd
- 20 Princeton St
- 6-18 Mary Anthony Dr
- 88 Marblehead Rd
- 46 W Shore Rd
- 28 Indian Rock Rd
- 3 S Shore Rd
- 10 Bear Hill Rd
- 23 Bear Hill Rd
