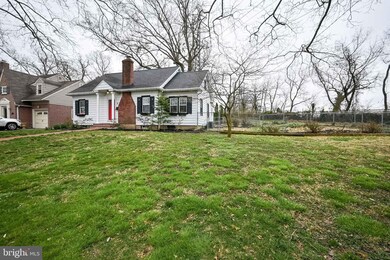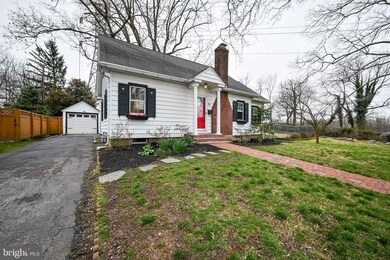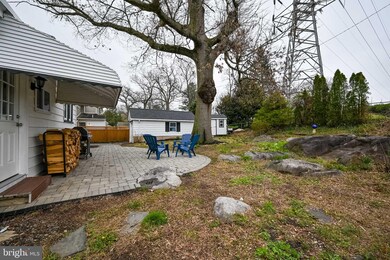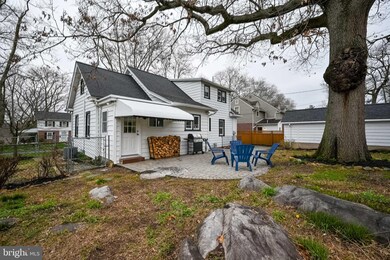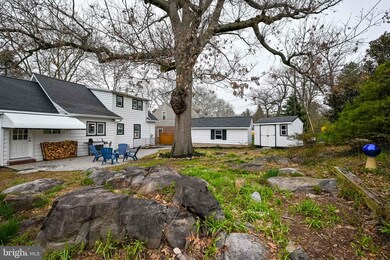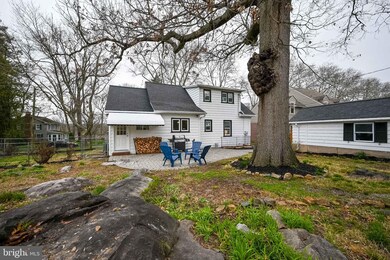
15 Wier Ave Wilmington, DE 19809
Estimated Value: $320,000 - $392,000
Highlights
- Gourmet Kitchen
- View of Trees or Woods
- Traditional Floor Plan
- Pierre S. Dupont Middle School Rated A-
- Cape Cod Architecture
- Backs to Trees or Woods
About This Home
As of May 2022Welcome to 15 Wier Avenue. This quintessential Cape Cod exudes charm and offers updated amenities from top to bottom. Highlights include a lovely brick walkway that welcomes you to this home, beautiful hardwood floors throughout, updated kitchen & baths, wood burning fireplace, fenced back and side yards, and stone patio underneath a graceful overhanging Oak. Step inside to the living room with cozy fireplace and flow into the adjoining dining room with great natural light; the ideal configuration. The spacious, updated kitchen features 42-inch cabinets with under-counter lighting, tile backsplash, stainless steel appliances, and convenient access outdoors. Step outside to the private and peaceful outdoor space to grill, dine, relax, and entertaining year-round. Back inside on the first floor, you will find 2 bedrooms and a full bath, and upstairs, another bedroom, half bath, and a walk-in, floored attic for storage or extra living space in the future. The full basement offers potential as additional living space in the future, should your needs require it, in addition to additional storage. Bonuses include a 12x8 shed, detached garage, and expansive driveway providing plenty of space for parking. Located at the end of a bucolic, tree-lined dead-end street, within the Brandywine School District, and central to major routes and all the shops, restaurants, and nightlife that this area has to offer. This home is 100% move-in ready… hurry and schedule a showing today!
Last Agent to Sell the Property
Long & Foster Real Estate, Inc. Listed on: 04/08/2022

Home Details
Home Type
- Single Family
Est. Annual Taxes
- $1,836
Year Built
- Built in 1936
Lot Details
- 6,969 Sq Ft Lot
- Lot Dimensions are 97.20 x 138.50
- Partially Fenced Property
- Privacy Fence
- Chain Link Fence
- No Through Street
- Backs to Trees or Woods
- Back, Front, and Side Yard
- Property is in excellent condition
- Property is zoned NC6.5
Parking
- 1 Car Detached Garage
- 3 Driveway Spaces
- Off-Street Parking
Home Design
- Cape Cod Architecture
- Block Foundation
- Plaster Walls
- Shingle Roof
- Asphalt Roof
- Aluminum Siding
- Vinyl Siding
Interior Spaces
- 1,325 Sq Ft Home
- Property has 2 Levels
- Traditional Floor Plan
- Brick Fireplace
- Double Pane Windows
- Awning
- Vinyl Clad Windows
- Double Hung Windows
- Sliding Windows
- Casement Windows
- Formal Dining Room
- Wood Flooring
- Views of Woods
- Attic
Kitchen
- Gourmet Kitchen
- Stove
- Microwave
- Dishwasher
- Upgraded Countertops
- Disposal
- Instant Hot Water
Bedrooms and Bathrooms
- En-Suite Bathroom
- Bathtub with Shower
Laundry
- Washer
- Gas Dryer
Unfinished Basement
- Basement Fills Entire Space Under The House
- Walk-Up Access
- Exterior Basement Entry
- Laundry in Basement
Outdoor Features
- Patio
- Shed
- Outbuilding
- Outdoor Grill
Location
- Suburban Location
Utilities
- Central Air
- Hot Water Heating System
- 220 Volts
- 200+ Amp Service
- Tankless Water Heater
- Natural Gas Water Heater
- Cable TV Available
Community Details
- No Home Owners Association
- Hillcrest Subdivision
Listing and Financial Details
- Tax Lot 186
- Assessor Parcel Number 06-139.00-186
Ownership History
Purchase Details
Home Financials for this Owner
Home Financials are based on the most recent Mortgage that was taken out on this home.Purchase Details
Purchase Details
Home Financials for this Owner
Home Financials are based on the most recent Mortgage that was taken out on this home.Similar Homes in Wilmington, DE
Home Values in the Area
Average Home Value in this Area
Purchase History
| Date | Buyer | Sale Price | Title Company |
|---|---|---|---|
| Smith Alyssa Ashley | -- | None Listed On Document | |
| Sturgis James L | -- | None Available | |
| Bailey Karen L | $167,900 | -- |
Mortgage History
| Date | Status | Borrower | Loan Amount |
|---|---|---|---|
| Open | Smith Alyssa Ashley | $13,245 | |
| Open | Smith Alyssa Ashley | $333,841 | |
| Previous Owner | Bailey Karen L | $160,000 | |
| Previous Owner | Bailey Karen L | $134,300 |
Property History
| Date | Event | Price | Change | Sq Ft Price |
|---|---|---|---|---|
| 05/17/2022 05/17/22 | Sold | $340,000 | +13.3% | $257 / Sq Ft |
| 04/13/2022 04/13/22 | Pending | -- | -- | -- |
| 04/08/2022 04/08/22 | For Sale | $300,000 | 0.0% | $226 / Sq Ft |
| 01/18/2018 01/18/18 | Rented | $1,550 | -4.6% | -- |
| 01/17/2018 01/17/18 | Under Contract | -- | -- | -- |
| 01/17/2018 01/17/18 | For Rent | $1,625 | -- | -- |
Tax History Compared to Growth
Tax History
| Year | Tax Paid | Tax Assessment Tax Assessment Total Assessment is a certain percentage of the fair market value that is determined by local assessors to be the total taxable value of land and additions on the property. | Land | Improvement |
|---|---|---|---|---|
| 2024 | $2,026 | $51,900 | $8,800 | $43,100 |
| 2023 | $1,856 | $51,900 | $8,800 | $43,100 |
| 2022 | $1,878 | $51,900 | $8,800 | $43,100 |
| 2021 | $1,877 | $51,900 | $8,800 | $43,100 |
| 2020 | $1,876 | $51,900 | $8,800 | $43,100 |
| 2019 | $2,116 | $51,900 | $8,800 | $43,100 |
| 2018 | $264 | $51,900 | $8,800 | $43,100 |
| 2017 | $1,765 | $51,900 | $8,800 | $43,100 |
| 2016 | $1,765 | $51,900 | $8,800 | $43,100 |
| 2015 | $1,626 | $51,900 | $8,800 | $43,100 |
| 2014 | $1,625 | $51,900 | $8,800 | $43,100 |
Agents Affiliated with this Home
-
Theresa Thomas
T
Seller's Agent in 2022
Theresa Thomas
Long & Foster
(302) 367-4576
2 in this area
35 Total Sales
-
Michael McKee

Seller Co-Listing Agent in 2022
Michael McKee
Long & Foster
(610) 247-9154
8 in this area
467 Total Sales
-
Katherine Lynch

Buyer's Agent in 2022
Katherine Lynch
Keller Williams Main Line
(484) 574-4782
3 in this area
55 Total Sales
-

Seller's Agent in 2018
Eddie Riggin
RE/MAX
(302) 218-8095
2 Total Sales
Map
Source: Bright MLS
MLS Number: DENC2020786
APN: 06-139.00-186
- 201 1/2 Philadelphia Pike Unit 108
- 201 1/2 Philadelphia Pike Unit 212
- 3203 Heather Ct
- 306 Springhill Ave
- 409 S Lynn Dr
- 8503 Park Ct Unit 8503
- 405 N Lynn Dr
- 708 Haines Ave
- 308 Chestnut Ave
- 29 Beekman Rd
- 7 Rodman Rd
- 77 Paladin Dr
- 40 W Salisbury Dr
- 26 Paladin Dr Unit 26
- 507 Wyndham Rd
- 33 Paladin Dr
- 47 N Pennewell Dr
- 43 S Cannon Dr
- 3 Corinne Ct
- 201 South Rd

