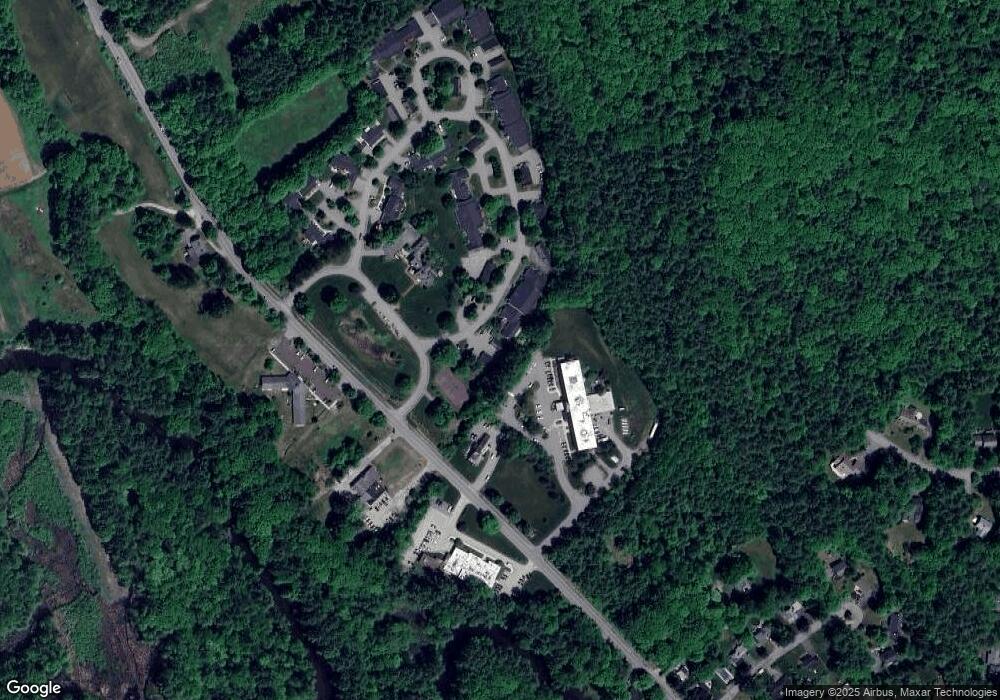Estimated Value: $237,000 - $282,000
2
Beds
2
Baths
1,071
Sq Ft
$246/Sq Ft
Est. Value
About This Home
This home is located at 15 Windsor Ct Unit G, Keene, NH 03431 and is currently estimated at $262,958, approximately $245 per square foot. 15 Windsor Ct Unit G is a home located in Cheshire County with nearby schools including Greenlee Primary School, Keene Middle School, and Mayland Early College High School.
Ownership History
Date
Name
Owned For
Owner Type
Purchase Details
Closed on
Jul 14, 2023
Sold by
Herman David M and Herman Chelsea C
Bought by
Bourassa Donald J and Bourassa Jennifer L
Current Estimated Value
Purchase Details
Closed on
Mar 28, 2022
Sold by
Herman David M
Bought by
Herman David M and Herman Chelsea C
Purchase Details
Closed on
Apr 17, 2019
Sold by
Bain C Lloyd
Bought by
Herman David
Home Financials for this Owner
Home Financials are based on the most recent Mortgage that was taken out on this home.
Original Mortgage
$130,500
Interest Rate
4%
Mortgage Type
New Conventional
Purchase Details
Closed on
Sep 24, 2004
Sold by
Whitney Lyman H and Whitney Suzanne C
Bought by
Bain C Lloyd
Home Financials for this Owner
Home Financials are based on the most recent Mortgage that was taken out on this home.
Original Mortgage
$135,000
Interest Rate
5.89%
Mortgage Type
Purchase Money Mortgage
Create a Home Valuation Report for This Property
The Home Valuation Report is an in-depth analysis detailing your home's value as well as a comparison with similar homes in the area
Home Values in the Area
Average Home Value in this Area
Purchase History
| Date | Buyer | Sale Price | Title Company |
|---|---|---|---|
| Bourassa Donald J | $237,000 | None Available | |
| Herman David M | -- | None Available | |
| Herman David | $145,000 | -- | |
| Bain C Lloyd | $150,000 | -- |
Source: Public Records
Mortgage History
| Date | Status | Borrower | Loan Amount |
|---|---|---|---|
| Previous Owner | Herman David | $130,500 | |
| Previous Owner | Bain C Lloyd | $139,750 | |
| Previous Owner | Bain C Lloyd | $135,000 |
Source: Public Records
Tax History Compared to Growth
Tax History
| Year | Tax Paid | Tax Assessment Tax Assessment Total Assessment is a certain percentage of the fair market value that is determined by local assessors to be the total taxable value of land and additions on the property. | Land | Improvement |
|---|---|---|---|---|
| 2024 | $5,500 | $166,300 | $0 | $166,300 |
| 2023 | $5,303 | $166,300 | $0 | $166,300 |
| 2022 | $5,160 | $166,300 | $0 | $166,300 |
| 2021 | $5,202 | $166,300 | $0 | $166,300 |
| 2020 | $4,537 | $121,700 | $0 | $121,700 |
| 2019 | $4,489 | $119,400 | $0 | $119,400 |
| 2018 | $4,432 | $119,400 | $0 | $119,400 |
| 2017 | $4,444 | $119,400 | $0 | $119,400 |
| 2016 | $4,934 | $135,600 | $0 | $135,600 |
| 2015 | $4,453 | $129,400 | $0 | $129,400 |
Source: Public Records
Map
Nearby Homes
- 39 Windsor Ct Unit B
- 17 Blue Jay Ct
- 792 Court St Unit A
- 798 Court St Unit G
- 11 Nut Hatch Ln
- 17 Meetinghouse Rd
- 106 Pako Ave
- 67 Woodburn St
- 64 Old Walpole Rd
- 257 Park Ave
- 115 Liberty Ln
- 50 Forest St
- 184 Kennedy Dr
- 49-51 Howard St
- 8 Tanner Rd
- 45 Blossom St
- 91 Sullivan St
- 224 Darling Rd
- 18 Stanton Ct
- 28 Stonehouse Ln
- 15 Windsor Ct Unit I
- 15 Windsor Ct Unit 15G
- 15 Windsor Ct Unit 15
- 15 Windsor Ct Unit 15L
- 15 Windsor Ct Unit M
- 15 Windsor Ct Unit F
- 15 Windsor Ct Unit H
- 15 Windsor Ct Unit K
- 15 Windsor Ct
- 15 Windsor Ct
- 15 Windsor Ct Unit J
- 15 41-I Windsor Ct
- 15 Windsor Ct Unit J
- 15 Windsor Ct Unit G
- 15 Windsor Ct Unit E
- 15 Windsor Ct Unit 15M
- 22 Windsor Ct
- 22 Windsor Ct Unit C
- 22 Windsor Ct Unit F
- 22 Windsor Ct Unit G
