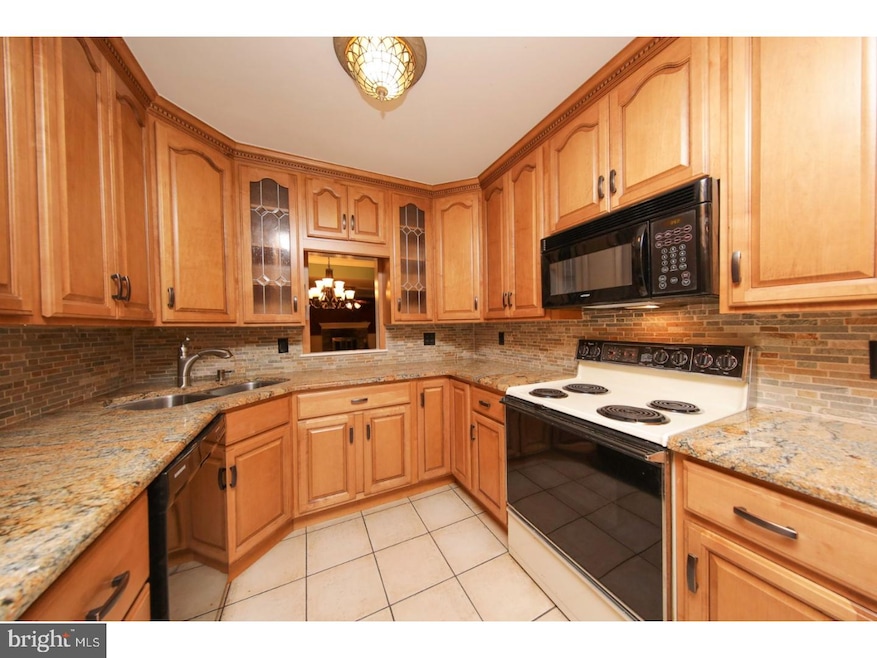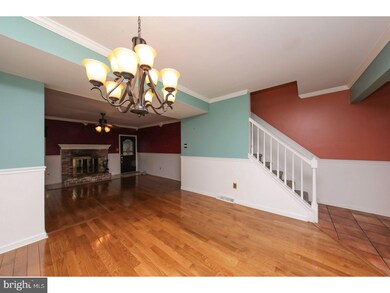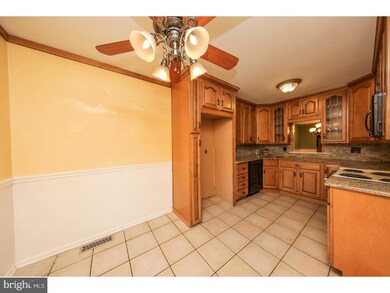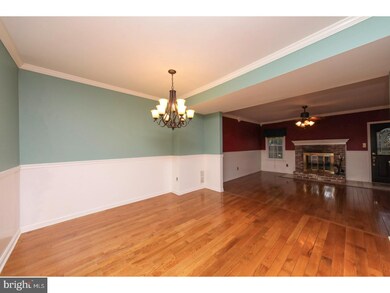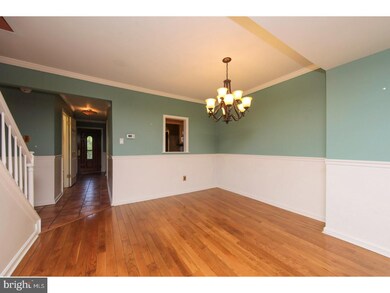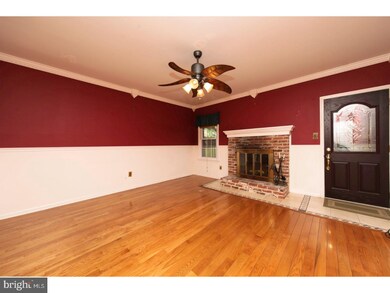
15 Windsor Pass Horsham, PA 19044
Horsham Township NeighborhoodEstimated Value: $352,984 - $380,000
Highlights
- Traditional Architecture
- Patio
- En-Suite Primary Bedroom
- Wood Flooring
- Living Room
- Forced Air Heating and Cooling System
About This Home
As of November 2018Move right into this fabulous and completely updated 2-bedroom 2.5 bath condo with a full finished basement in highly desired Windsor Pass community. The home's features include a new elegant eat-in Kitchen with 42" cabinets and granite countertops, crown moldings and chair rails, beautiful hardwood floors, premium ceramic tiles and much more. Expanded patio on the rear of the home and beautiful finished basement with bar and game room are perfect for entertaining your friends and family. This house conveniently located to schools, shopping, restaurants & transportation, yet tucked away from traffic. Very few homes available in such pristine condition and prime location, so act quickly before it belongs to someone else! Schedule your appointment today!
Townhouse Details
Home Type
- Townhome
Est. Annual Taxes
- $3,147
Year Built
- Built in 1981
Lot Details
- 1,350 Sq Ft Lot
- Property is in good condition
HOA Fees
- $217 Monthly HOA Fees
Home Design
- Traditional Architecture
- Brick Exterior Construction
- Pitched Roof
- Shingle Roof
Interior Spaces
- 1,350 Sq Ft Home
- Property has 2 Levels
- Brick Fireplace
- Family Room
- Living Room
- Dining Room
- Basement Fills Entire Space Under The House
- Laundry on lower level
Flooring
- Wood
- Wall to Wall Carpet
Bedrooms and Bathrooms
- 2 Bedrooms
- En-Suite Primary Bedroom
- En-Suite Bathroom
- 2.5 Bathrooms
Parking
- Parking Lot
- Rented or Permit Required
Outdoor Features
- Patio
Schools
- Blair Mill Elementary School
- Keith Valley Middle School
- Hatboro-Horsham High School
Utilities
- Forced Air Heating and Cooling System
- Electric Water Heater
Listing and Financial Details
- Tax Lot 018
- Assessor Parcel Number 36-00-11953-161
Community Details
Overview
- $500 Capital Contribution Fee
- Association fees include common area maintenance, exterior building maintenance, lawn maintenance, snow removal, trash, insurance
- $500 Other One-Time Fees
- Windsor Pass Community
- Windsor Pass Subdivision
Pet Policy
- Pets allowed on a case-by-case basis
Ownership History
Purchase Details
Home Financials for this Owner
Home Financials are based on the most recent Mortgage that was taken out on this home.Purchase Details
Purchase Details
Similar Homes in Horsham, PA
Home Values in the Area
Average Home Value in this Area
Purchase History
| Date | Buyer | Sale Price | Title Company |
|---|---|---|---|
| Raiken Cheryl | $254,900 | None Available | |
| Stephen Carl Silverstein Living Trust | -- | None Available | |
| Silverstein Stephen C | $97,000 | -- |
Mortgage History
| Date | Status | Borrower | Loan Amount |
|---|---|---|---|
| Open | Raiken Cheryl | $195,000 | |
| Previous Owner | Raiken Cheryl | $203,920 | |
| Previous Owner | Silverstein Stephen C | $100,000 | |
| Previous Owner | Silverstein Stephen C | $59,000 |
Property History
| Date | Event | Price | Change | Sq Ft Price |
|---|---|---|---|---|
| 11/14/2018 11/14/18 | Sold | $254,900 | 0.0% | $189 / Sq Ft |
| 09/24/2018 09/24/18 | For Sale | $254,900 | 0.0% | $189 / Sq Ft |
| 08/31/2018 08/31/18 | Pending | -- | -- | -- |
| 08/27/2018 08/27/18 | For Sale | $254,900 | 0.0% | $189 / Sq Ft |
| 07/29/2018 07/29/18 | Price Changed | $254,900 | -1.9% | $189 / Sq Ft |
| 05/26/2018 05/26/18 | For Sale | $259,900 | -- | $193 / Sq Ft |
Tax History Compared to Growth
Tax History
| Year | Tax Paid | Tax Assessment Tax Assessment Total Assessment is a certain percentage of the fair market value that is determined by local assessors to be the total taxable value of land and additions on the property. | Land | Improvement |
|---|---|---|---|---|
| 2024 | $3,675 | $93,510 | $19,150 | $74,360 |
| 2023 | $3,499 | $93,510 | $19,150 | $74,360 |
| 2022 | $3,385 | $93,510 | $19,150 | $74,360 |
| 2021 | $3,305 | $93,510 | $19,150 | $74,360 |
| 2020 | $3,227 | $93,510 | $19,150 | $74,360 |
| 2019 | $3,165 | $93,510 | $19,150 | $74,360 |
| 2018 | $2,387 | $93,510 | $19,150 | $74,360 |
| 2017 | $3,024 | $93,510 | $19,150 | $74,360 |
| 2016 | $2,987 | $93,510 | $19,150 | $74,360 |
| 2015 | $2,854 | $93,510 | $19,150 | $74,360 |
| 2014 | $2,854 | $93,510 | $19,150 | $74,360 |
Agents Affiliated with this Home
-
Gene Fish

Seller's Agent in 2018
Gene Fish
RE/MAX
(215) 962-0880
2 in this area
217 Total Sales
-
Ilya Fish

Seller Co-Listing Agent in 2018
Ilya Fish
RE/MAX
(267) 287-1177
30 Total Sales
-
George Cahill

Buyer's Agent in 2018
George Cahill
Realty Mark Cityscape
(215) 583-7777
32 Total Sales
Map
Source: Bright MLS
MLS Number: 1001624740
APN: 36-00-11953-161
- 424 Dresher Rd
- 250 Hill Ave
- 474 Easton Rd
- 461 Avenue A
- 57 Black Watch Ct
- 425 Arbutus Ave
- 441 Brown Briar Cir
- 212 Ruth Ave
- 303 Green Meadow Ln
- 320 Pearl Ave
- 422 Blair Mill Rd
- 246 Cottage Ave
- 49 Ash Stoker Ln
- 619 Manor Dr Unit 27
- 618 Manor Dr Unit 31
- 4 Beaver Hill Rd
- 32 School Rd
- 33 School Rd
- 2511 Eberly St
- 90 Whetstone Rd
- 15 Windsor Pass
- 14 Windsor Pass
- 16 Windsor Pass
- 17 Windsor Pass
- 18 Windsor Pass
- 11 Windsor Pass
- 11 Windsor Pass Unit 11
- 10 Windsor Pass Unit 10
- 20 Windsor Pass
- 21 Windsor Pass
- 23 Windsor Pass
- 25 Windsor Pass
- 26 Windsor Pass
- 27 Windsor Pass
- 35 Windsor Pass
- 308 Old Mill Rd
- 31 Windsor Pass
- 30 Windsor Pass
- 30 Windsor Pass Unit 30
- 246 Pine Ave
