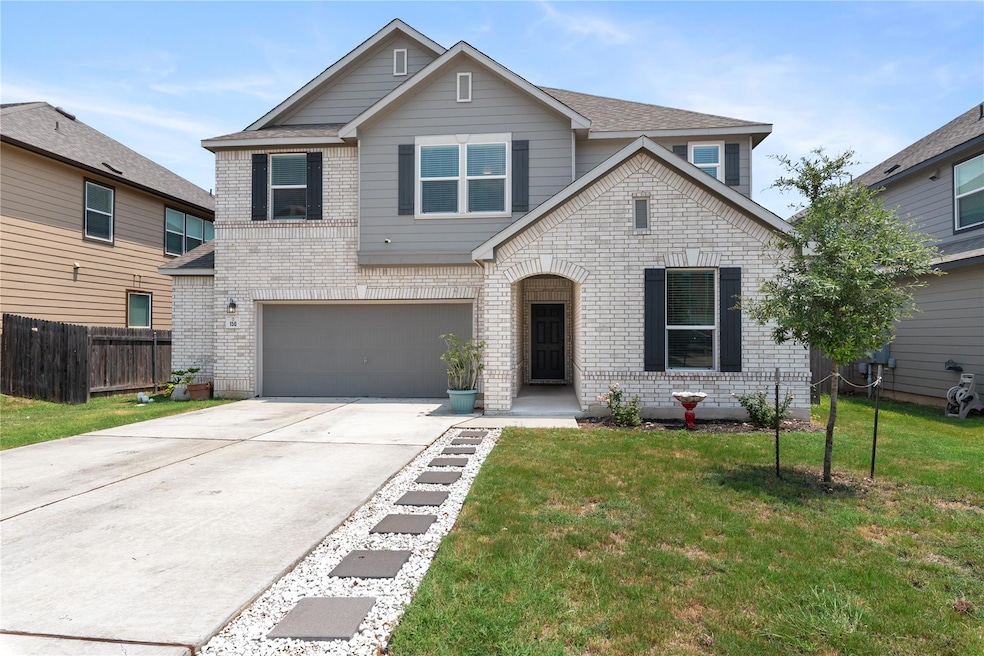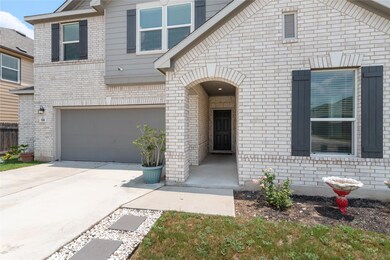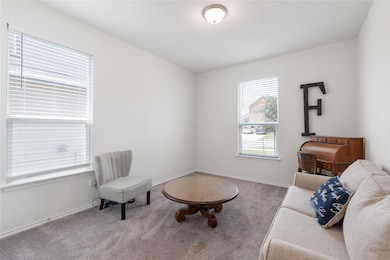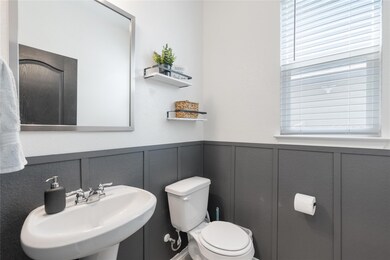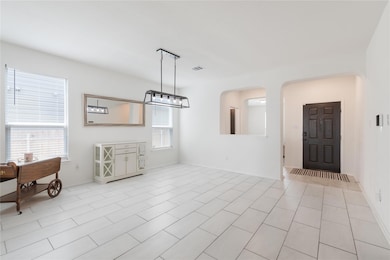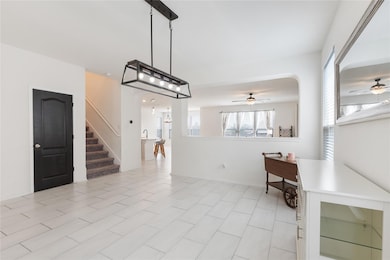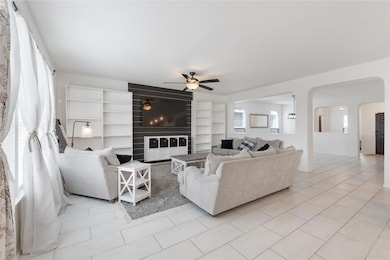Estimated payment $2,931/month
Highlights
- Open Floorplan
- Neighborhood Views
- Breakfast Area or Nook
- Quartz Countertops
- Sitting Room
- Walk-In Pantry
About This Home
Welcome to 150 Auburn St, Kyle, TX. This home offers one of the largest floor plans in the Sunset Hills community, providing 3,476 sq ft of comfortable living space. The main level features a spacious open-concept layout with a connected living room, dining area, and kitchen that includes an oversized island, generous cabinet storage, a great walk-in pantry, and an additional cabinet area perfect for an appliance nook or bar setup. A flexible bonus room downstairs is ideal for an office, guest room, or playroom. Upstairs, you’ll find four well-sized bedrooms, including a large primary suite with dual vanities, soaking tub, separate shower, and walk-in closet. Natural light fills the home, and storage is abundant throughout. The backyard offers plenty of room to relax or entertain, all within a well-established neighborhood close to I-35, schools, parks, shopping, and everyday conveniences. A great opportunity to add your personal touch and make this home your own.
Listing Agent
Keller Williams Realty Brokerage Phone: (512) 750-2109 License #0759685 Listed on: 11/13/2025

Home Details
Home Type
- Single Family
Est. Annual Taxes
- $7,214
Year Built
- Built in 2021
Lot Details
- 6,965 Sq Ft Lot
- West Facing Home
- Wood Fence
- Back Yard Fenced and Front Yard
HOA Fees
- $38 Monthly HOA Fees
Parking
- 2 Car Garage
- Front Facing Garage
- Driveway
Home Design
- Brick Exterior Construction
- Slab Foundation
- Shingle Roof
- Composition Roof
- Stone Siding
- HardiePlank Type
Interior Spaces
- 3,476 Sq Ft Home
- 2-Story Property
- Open Floorplan
- Built-In Features
- Bookcases
- Bar
- Ceiling Fan
- Recessed Lighting
- Blinds
- Family Room
- Sitting Room
- Dining Area
- Storage Room
- Washer and Dryer
- Neighborhood Views
- Fire and Smoke Detector
Kitchen
- Breakfast Area or Nook
- Open to Family Room
- Eat-In Kitchen
- Breakfast Bar
- Walk-In Pantry
- Electric Cooktop
- Microwave
- Dishwasher
- Kitchen Island
- Quartz Countertops
- Disposal
Flooring
- Carpet
- Tile
Bedrooms and Bathrooms
- 4 Bedrooms
- Dual Closets
- Walk-In Closet
- Double Vanity
- Soaking Tub
- Garden Bath
Outdoor Features
- Rear Porch
Schools
- Science Hall Elementary School
- Armando Chapa Middle School
- Lehman High School
Utilities
- Central Heating and Cooling System
- Underground Utilities
Listing and Financial Details
- Assessor Parcel Number 118539000E004002
- Tax Block E
Community Details
Overview
- Association fees include common area maintenance
- Sunset Hills HOA
- Sunset Hills Subdivision
Recreation
- Community Playground
- Trails
Map
Home Values in the Area
Average Home Value in this Area
Tax History
| Year | Tax Paid | Tax Assessment Tax Assessment Total Assessment is a certain percentage of the fair market value that is determined by local assessors to be the total taxable value of land and additions on the property. | Land | Improvement |
|---|---|---|---|---|
| 2025 | $7,214 | $418,466 | -- | -- |
| 2024 | $7,214 | $380,424 | $84,960 | $402,650 |
| 2023 | $7,726 | $345,840 | $84,960 | $412,510 |
| 2022 | $7,652 | $314,400 | $72,000 | $242,400 |
| 2021 | $947 | $35,700 | $35,700 | $0 |
| 2020 | $557 | $21,000 | $21,000 | $0 |
| 2019 | $580 | $21,000 | $21,000 | $0 |
Property History
| Date | Event | Price | List to Sale | Price per Sq Ft |
|---|---|---|---|---|
| 11/13/2025 11/13/25 | For Sale | $435,000 | -- | $125 / Sq Ft |
Purchase History
| Date | Type | Sale Price | Title Company |
|---|---|---|---|
| Vendors Lien | -- | Austin Title Company |
Mortgage History
| Date | Status | Loan Amount | Loan Type |
|---|---|---|---|
| Previous Owner | $309,849 | FHA |
Source: Unlock MLS (Austin Board of REALTORS®)
MLS Number: 5781676
APN: R164030
- 158 Crimson Ln
- 230 Sunlight Blvd
- 186 Azure Cove
- 101 Crimson Ln
- 239 Crimson Ln
- 270 Fuchsia St
- 200 Pecanwood S
- 224 Maplewood S
- 184 Dandelion Loop
- 200 Amber Ash Dr
- 1251 Amberwood Loop
- 148 Buttercup Way
- 135 Amber Oak Dr
- 161 Prairie Verbena Dr
- 50 Gold Canyon Dr
- 1689 Amberwood Loop
- 231 Bugbee
- 197 Bugbee
- 189 Bugbee
- 165 Bugbee
- 315 Sunlight Blvd
- 101 Redwood Dr
- 828 Bebee Rd
- 208 Pecanwood S
- 1329 Amberwood Loop
- 210 Amberwood Cir
- 148 Buttercup Way
- 178 Amber Oak Dr
- 1209 Amberwood Loop
- 133 Ashwood N
- 150 Amberwood S
- 275 Bugbee
- 166 Pecanwood N
- 257 Firwood N
- 117 Kemah Dr
- 19500 I-35 Unit a2
- 19500 I-35 Unit a1
- 19500 I-35 Unit a3
- 320 Goll St
- 19500 I 35
