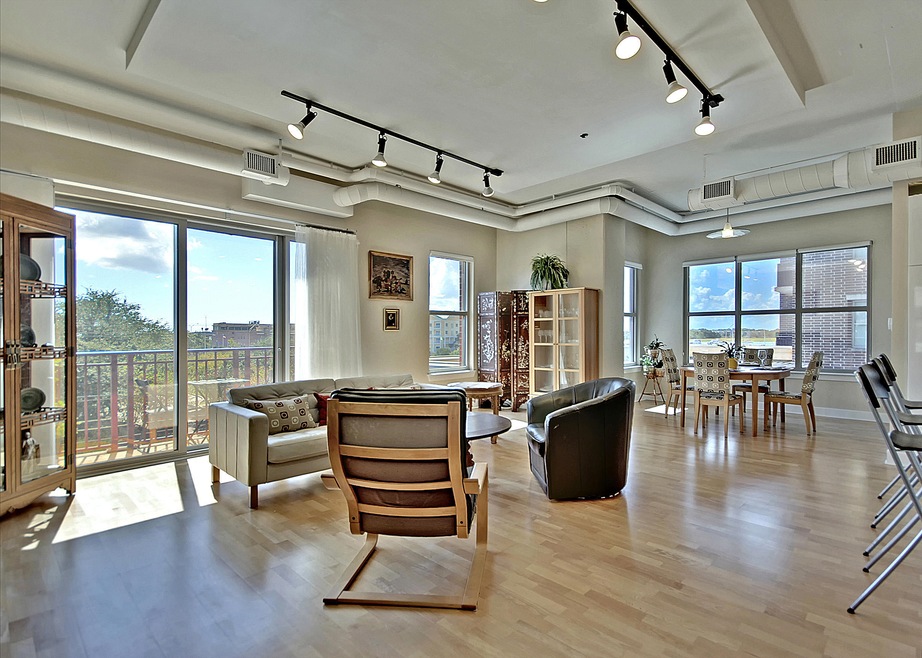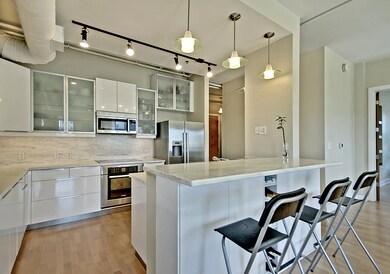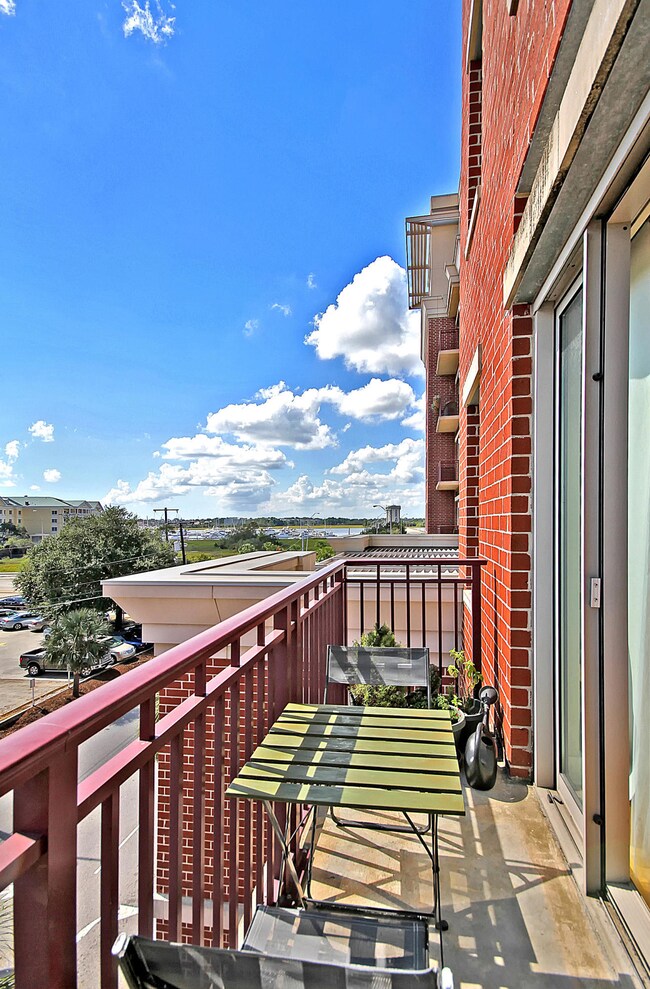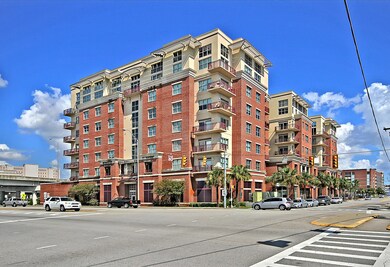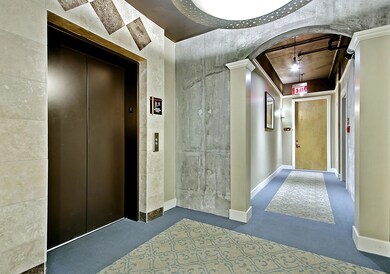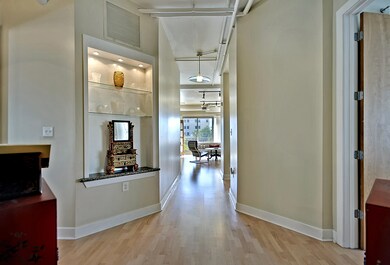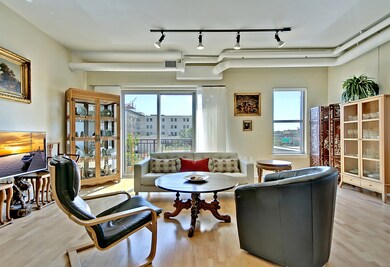
Bee Street Lofts 150 Bee St Unit 410 Charleston, SC 29401
Radcliffeborough NeighborhoodEstimated Value: $713,000 - $936,820
Highlights
- Fitness Center
- Wood Flooring
- Great Room
- Clubhouse
- High Ceiling
- Home Office
About This Home
As of December 2018Luxurious, downtown Charleston maintenance-free living with views of the Ashley River are yours for the taking at the Bee Street Lofts. Gated, garage parking, two terraces with fire pits and grills, a gym, meeting room and on-site property manager are among the excellent amenities offered at this beautifully maintained building. Its construction was built to withstand a category 4 hurricane and a nearby power station keeps power going even during an outage. This three bedroom, three bath unit has an open floor plan, high ceilings, amazing natural light, spacious accommodations (each bedroom with its own full bath) and a balcony that's perfect to overlook the city and enjoy your morning coffee. Located across from MUSC you are in the heart of one of the most beautiful cities in America!Additional features include:
-Fobs for entry provide extra security
-Trolley service is approximately 50 yards from the building
-Publix and other shops/restaurants are under construction nearby
Book your showing today!
Home Details
Home Type
- Single Family
Est. Annual Taxes
- $2,532
Year Built
- Built in 2007
Lot Details
- 1.13
HOA Fees
- $539 Monthly HOA Fees
Parking
- Off-Street Parking
Home Design
- Brick Foundation
- Raised Foundation
- Stucco
Interior Spaces
- 2,053 Sq Ft Home
- 1-Story Property
- Smooth Ceilings
- High Ceiling
- Ceiling Fan
- Entrance Foyer
- Great Room
- Combination Dining and Living Room
- Home Office
- Fire Sprinkler System
- Dishwasher
Flooring
- Wood
- Ceramic Tile
Bedrooms and Bathrooms
- 3 Bedrooms
- Walk-In Closet
Schools
- Memminger Elementary School
- Simmons Pinckney Middle School
- Burke High School
Utilities
- Cooling Available
- Heat Pump System
Additional Features
- Handicap Accessible
- Property is near a bus stop
Community Details
Overview
- Bee Street Lofts Subdivision
Amenities
- Elevator
Recreation
Ownership History
Purchase Details
Home Financials for this Owner
Home Financials are based on the most recent Mortgage that was taken out on this home.Purchase Details
Home Financials for this Owner
Home Financials are based on the most recent Mortgage that was taken out on this home.Similar Homes in the area
Home Values in the Area
Average Home Value in this Area
Purchase History
| Date | Buyer | Sale Price | Title Company |
|---|---|---|---|
| Moore Linda | $642,500 | None Available | |
| Laboccetta Mark E | $465,000 | -- |
Mortgage History
| Date | Status | Borrower | Loan Amount |
|---|---|---|---|
| Open | Moore Linda | $550,375 | |
| Closed | Moore Linda | $546,125 | |
| Previous Owner | Laboccetta Mark E | $372,000 |
Property History
| Date | Event | Price | Change | Sq Ft Price |
|---|---|---|---|---|
| 12/18/2018 12/18/18 | Sold | $642,500 | -1.0% | $313 / Sq Ft |
| 10/12/2018 10/12/18 | Pending | -- | -- | -- |
| 10/05/2018 10/05/18 | For Sale | $649,000 | -- | $316 / Sq Ft |
Tax History Compared to Growth
Tax History
| Year | Tax Paid | Tax Assessment Tax Assessment Total Assessment is a certain percentage of the fair market value that is determined by local assessors to be the total taxable value of land and additions on the property. | Land | Improvement |
|---|---|---|---|---|
| 2023 | $3,321 | $25,700 | $0 | $0 |
| 2022 | $3,110 | $25,700 | $0 | $0 |
| 2021 | $3,264 | $25,700 | $0 | $0 |
| 2020 | $3,386 | $25,700 | $0 | $0 |
| 2019 | $3,444 | $25,700 | $0 | $0 |
| 2017 | $2,532 | $19,400 | $0 | $0 |
| 2016 | $2,425 | $19,400 | $0 | $0 |
| 2015 | $2,508 | $19,400 | $0 | $0 |
| 2014 | $2,352 | $0 | $0 | $0 |
| 2011 | -- | $0 | $0 | $0 |
Agents Affiliated with this Home
-
Christopher Smith

Seller's Agent in 2018
Christopher Smith
SERHANT
(843) 267-0735
2 in this area
132 Total Sales
-
Ashley O'brien
A
Buyer's Agent in 2018
Ashley O'brien
The Pulse Charleston
(843) 718-8658
52 Total Sales
About Bee Street Lofts
Map
Source: CHS Regional MLS
MLS Number: 18027287
APN: 460-10-04-068
- 150 Bee St Unit 507
- 150 Bee St Unit 611
- 150 Bee St Unit 713
- 150 Bee St Unit 614
- 33 Lockwood Dr Unit Lu105
- 33 Lockwood Dr Unit Lu187
- 33 Lockwood Dr Unit I-11
- 33 Lockwood Dr Unit G-20
- 31 Allway St
- 30 Ashton St Unit A And B
- 5 President Place
- 177 Spring St
- 40 Bee St Unit 314
- 40 Bee St Unit 309
- 40 Bee St Unit 112
- 40 Bee St Unit 111
- 167 Spring St Unit A&B
- 142 President St
- 14 Lockwood Dr Unit 4C
- 14 Lockwood Dr Unit 1C
- 150 Bee St
- 150 Bee St Unit 818
- 150 Bee St Unit 817
- 150 Bee St Unit 816
- 150 Bee St Unit 814
- 150 Bee St Unit 813
- 150 Bee St Unit 812
- 150 Bee St Unit 811
- 150 Bee St Unit 810
- 150 Bee St Unit 809
- 150 Bee St Unit 808
- 150 Bee St Unit 807
- 150 Bee St Unit 805
- 150 Bee St Unit 804
- 150 Bee St Unit 803
- 150 Bee St Unit 802
- 150 Bee St Unit 801
- 150 Bee St Unit 718
- 150 Bee St Unit 717
- 150 Bee St Unit 716
