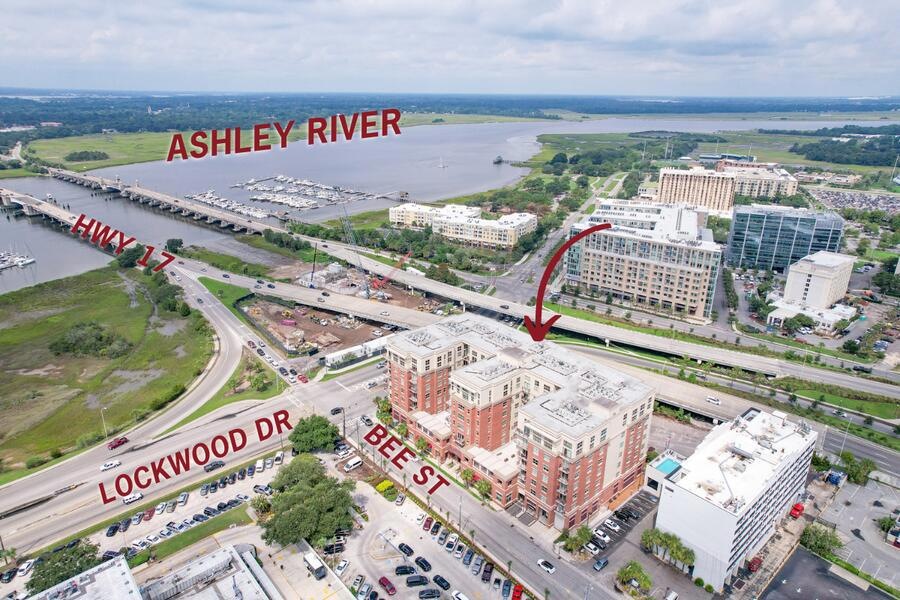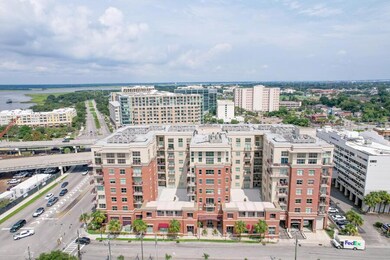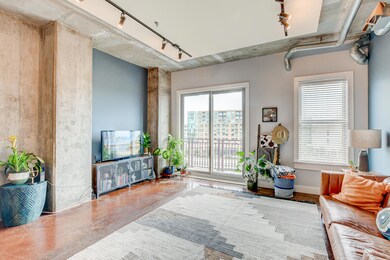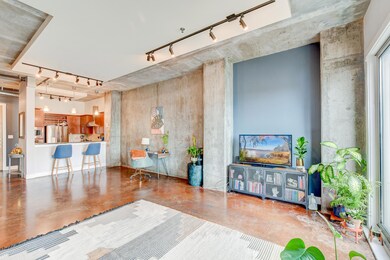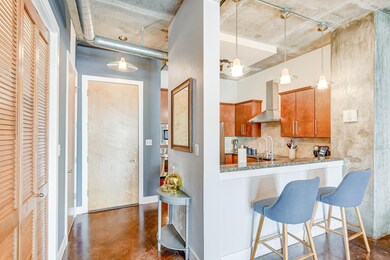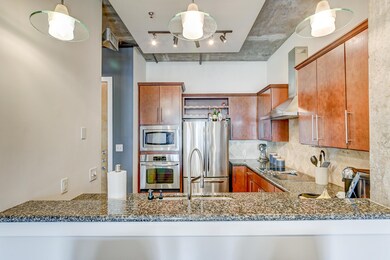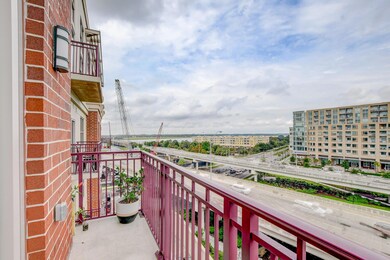
Bee Street Lofts 150 Bee St Unit 709 Charleston, SC 29401
Radcliffeborough NeighborhoodEstimated Value: $471,000 - $519,000
Highlights
- Fitness Center
- Balcony
- Walk-In Closet
- High Ceiling
- Eat-In Kitchen
- Laundry Room
About This Home
As of October 2022MOTIVATED SELLER! Talk about an unbeatable location! This gorgeous condo is situated in the heart of downtown Charleston and has views of the Ashley River! This modern condo boasts an open floor plan, concrete poured flooring, tall ceilings, exposed concrete, and amazing natural light. The contemporary kitchen offers granite countertops, abundant cabinetry, a decorative backsplash, stainless steel appliances, a built-in wine rack, and a breakfast bar. The spacious living/dining room is a bright and memorable space with access to the balcony and incredible city and water views. The owner's retreat is simply remarkable and includes wood flooring, a walk-in closet, and a luxurious en-suite bath with a tile, step-in shower with a built-in bench, a jetted tub, and a beautiful vanity.Bee Street Lofts includes a meeting room, an exercise room, and a secure, gated parking garage with one parking spot. This property is located 0.1 miles from the VA Hospital, 0.4 miles from Roper Hospital, 0.3 miles from Brittlebank Park, 0.5 miles from Joseph P Riley Park, 0.7 miles from MUSC, and less than two miles from Charleston City Market. Low-maintenance living in a fantastic location...what's not to love?
Last Agent to Sell the Property
HQ Real Estate LLC License #121279 Listed on: 08/26/2022
Home Details
Home Type
- Single Family
Est. Annual Taxes
- $1,823
Year Built
- Built in 2007
Lot Details
- 1.13
HOA Fees
- $437 Monthly HOA Fees
Parking
- 1 Car Garage
Home Design
- Brick Exterior Construction
- Raised Foundation
- Built-Up Roof
Interior Spaces
- 1,046 Sq Ft Home
- 1-Story Property
- High Ceiling
- Ceiling Fan
- Combination Dining and Living Room
- Laundry Room
Kitchen
- Eat-In Kitchen
- Dishwasher
Bedrooms and Bathrooms
- 1 Bedroom
- Walk-In Closet
Outdoor Features
Schools
- Memminger Elementary School
- Simmons Pinckney Middle School
- Burke High School
Utilities
- Central Air
- No Heating
Community Details
Overview
- Bee Street Lofts Subdivision
Recreation
Ownership History
Purchase Details
Home Financials for this Owner
Home Financials are based on the most recent Mortgage that was taken out on this home.Purchase Details
Home Financials for this Owner
Home Financials are based on the most recent Mortgage that was taken out on this home.Purchase Details
Home Financials for this Owner
Home Financials are based on the most recent Mortgage that was taken out on this home.Purchase Details
Home Financials for this Owner
Home Financials are based on the most recent Mortgage that was taken out on this home.Purchase Details
Purchase Details
Home Financials for this Owner
Home Financials are based on the most recent Mortgage that was taken out on this home.Similar Homes in the area
Home Values in the Area
Average Home Value in this Area
Purchase History
| Date | Buyer | Sale Price | Title Company |
|---|---|---|---|
| Sumi Mary E | $435,000 | -- | |
| Norman James Adam | $409,900 | None Listed On Document | |
| White Kyle John | $350,000 | None Available | |
| Elliott Richard D | $325,000 | -- | |
| Marks Diane K | -- | -- | |
| Marks Diane K | $383,000 | None Available |
Mortgage History
| Date | Status | Borrower | Loan Amount |
|---|---|---|---|
| Open | Sumi Mary E | $326,250 | |
| Previous Owner | Norman James Adam | $389,405 | |
| Previous Owner | White Kyle John | $344,847 | |
| Previous Owner | Marks Diane K | $90,000 | |
| Previous Owner | Marks Diane K | $90,000 |
Property History
| Date | Event | Price | Change | Sq Ft Price |
|---|---|---|---|---|
| 10/31/2022 10/31/22 | Sold | $435,000 | -1.1% | $416 / Sq Ft |
| 09/16/2022 09/16/22 | Price Changed | $440,000 | -1.1% | $421 / Sq Ft |
| 08/26/2022 08/26/22 | For Sale | $444,900 | +8.5% | $425 / Sq Ft |
| 05/06/2022 05/06/22 | Sold | $409,900 | 0.0% | $392 / Sq Ft |
| 02/28/2022 02/28/22 | Pending | -- | -- | -- |
| 02/19/2022 02/19/22 | For Sale | $409,900 | +17.1% | $392 / Sq Ft |
| 04/30/2019 04/30/19 | Sold | $350,000 | -4.1% | $335 / Sq Ft |
| 03/12/2019 03/12/19 | Pending | -- | -- | -- |
| 01/25/2019 01/25/19 | For Sale | $365,000 | +12.3% | $349 / Sq Ft |
| 03/22/2016 03/22/16 | Sold | $325,000 | 0.0% | $311 / Sq Ft |
| 02/21/2016 02/21/16 | Pending | -- | -- | -- |
| 12/29/2015 12/29/15 | For Sale | $325,000 | -- | $311 / Sq Ft |
Tax History Compared to Growth
Tax History
| Year | Tax Paid | Tax Assessment Tax Assessment Total Assessment is a certain percentage of the fair market value that is determined by local assessors to be the total taxable value of land and additions on the property. | Land | Improvement |
|---|---|---|---|---|
| 2023 | $2,174 | $24,590 | $0 | $0 |
| 2022 | $1,739 | $14,000 | $0 | $0 |
| 2021 | $1,823 | $14,000 | $0 | $0 |
| 2020 | $1,890 | $14,000 | $0 | $0 |
| 2019 | $5,395 | $19,500 | $0 | $0 |
| 2017 | $5,155 | $19,500 | $0 | $0 |
| 2016 | $1,624 | $14,720 | $0 | $0 |
| 2015 | $1,678 | $14,720 | $0 | $0 |
| 2014 | $1,407 | $0 | $0 | $0 |
| 2011 | -- | $0 | $0 | $0 |
Agents Affiliated with this Home
-
Chris Union
C
Seller's Agent in 2022
Chris Union
Capstone Realty
(843) 412-2322
2 in this area
26 Total Sales
-
Christina Sanchez

Seller's Agent in 2022
Christina Sanchez
HQ Real Estate LLC
(843) 224-9949
1 in this area
52 Total Sales
-
Karen Tawes

Buyer's Agent in 2022
Karen Tawes
The Boulevard Company
(843) 568-2402
2 in this area
32 Total Sales
-
Nat Wallen

Buyer's Agent in 2022
Nat Wallen
EXP Realty LLC
(843) 708-4488
1 in this area
119 Total Sales
-
Marilynn Durkee
M
Seller Co-Listing Agent in 2019
Marilynn Durkee
Classic Charleston Properties LLC
(843) 478-6287
9 Total Sales
-
Melissa Martin

Seller's Agent in 2016
Melissa Martin
The Exchange Company, LLC
(843) 425-7819
98 Total Sales
About Bee Street Lofts
Map
Source: CHS Regional MLS
MLS Number: 22022644
APN: 460-10-04-122
- 150 Bee St Unit 507
- 150 Bee St Unit 611
- 150 Bee St Unit 713
- 150 Bee St Unit 614
- 33 Lockwood Dr Unit Lu187
- 33 Lockwood Dr Unit I-11
- 33 Lockwood Dr Unit G-20
- 31 Allway St
- 30 Ashton St Unit A And B
- 5 President Place
- 177 Spring St
- 40 Bee St Unit 314
- 40 Bee St Unit 309
- 40 Bee St Unit 112
- 40 Bee St Unit 111
- 167 Spring St Unit A&B
- 142 President St
- 14 Lockwood Dr Unit 4C
- 14 Lockwood Dr Unit 1C
- 14 Lockwood Dr Unit 6I
- 150 Bee St
- 150 Bee St Unit 818
- 150 Bee St Unit 817
- 150 Bee St Unit 816
- 150 Bee St Unit 814
- 150 Bee St Unit 813
- 150 Bee St Unit 812
- 150 Bee St Unit 811
- 150 Bee St Unit 810
- 150 Bee St Unit 809
- 150 Bee St Unit 808
- 150 Bee St Unit 807
- 150 Bee St Unit 805
- 150 Bee St Unit 804
- 150 Bee St Unit 803
- 150 Bee St Unit 802
- 150 Bee St Unit 801
- 150 Bee St Unit 718
- 150 Bee St Unit 717
- 150 Bee St Unit 716
