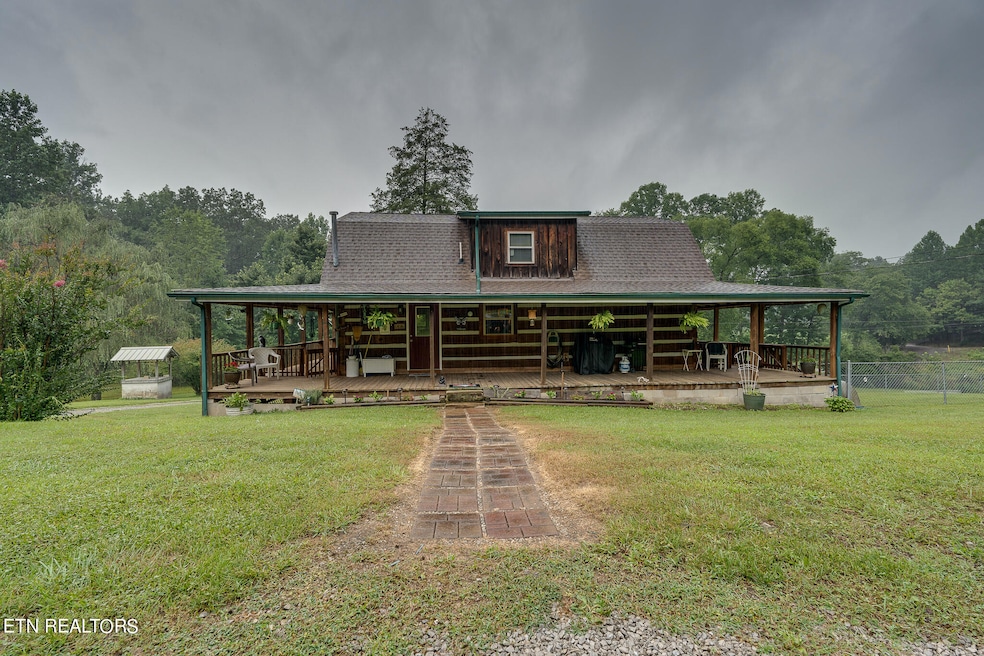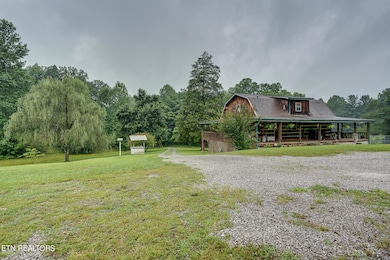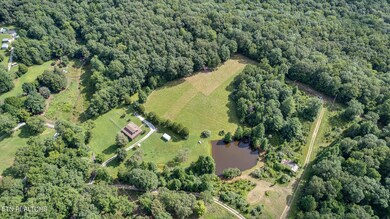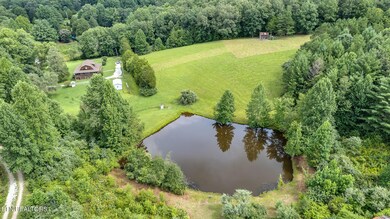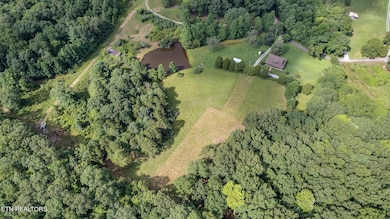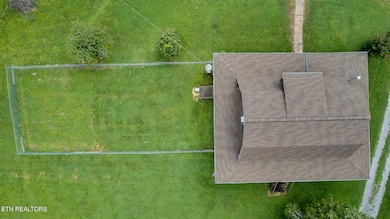
150 Bill Hamby Rd Lancing, TN 37770
Estimated Value: $341,000 - $535,000
Highlights
- Countryside Views
- Pond
- Wooded Lot
- Private Lot
- Lake, Pond or Stream
- Wood Flooring
About This Home
As of December 2023Beautiful Hand-Hewn log home on 7 acres with shared spring fed pond & creek with little bridge, shed, hunting shack & sloped pasture, and private well available! NEW ROOF just 2 years ago! All this and just 35 minutes from Oak Ridge and 3.5 miles to Wartburg with restaurants, medical center, post office, schools, grocery stores, public library, hardware store, etc. Makes living out in the country SO easy! Who said you can't have it all!
Wrap around porch on ALL SIDES of home will be a favorite hang out with friends & family. FENCED level yard area keeps the pets safe. FRUIT TREES include apple, peach, and pear. OPEN FLOOR PLAN has been updated with NEW flooring, paint, hardware, lighting, and appliances ONLY 2 years ago. Primary bedroom, full bathroom/laundry, kitchen, dining room, and living room all on main level.
Upstairs are two over-sized bedrooms on either side of a 2nd Full bathroom. Ample closet space runs the length on one side with additional closets on other side as well. Tons of storage!
UNFINISHED 936 sq ft walkout basement with two windows offers so much potential. Perfect for a workshop, storage area, or Rec-Room.
Seller offering 1yr Home Warranty so you can make this place yours with confidence!
Professional drone video & photography by 'Captured Photon Photography'
See VIDEO TOUR link:
https://youtu.be/9SKlQoxdfqs
Last Agent to Sell the Property
The Real Estate Firm, Inc. License #343197 Listed on: 10/23/2023

Home Details
Home Type
- Single Family
Est. Annual Taxes
- $992
Year Built
- Built in 1985
Lot Details
- 7 Acre Lot
- Fenced Yard
- Private Lot
- Level Lot
- Wooded Lot
Parking
- Off-Street Parking
Home Design
- Log Cabin
- Log Siding
Interior Spaces
- 1,498 Sq Ft Home
- Gas Log Fireplace
- Insulated Windows
- Combination Kitchen and Dining Room
- Bonus Room
- Storage
- Countryside Views
- Unfinished Basement
- Walk-Out Basement
Kitchen
- Microwave
- Kitchen Island
Flooring
- Wood
- Carpet
- Laminate
Bedrooms and Bathrooms
- 3 Bedrooms
- Primary Bedroom on Main
- Walk-In Closet
- 2 Full Bathrooms
Laundry
- Dryer
- Washer
Outdoor Features
- Pond
- Creek On Lot
- Lake, Pond or Stream
- Covered patio or porch
- Outdoor Storage
- Storage Shed
Schools
- Central Middle School
- Central High School
Utilities
- Zoned Heating and Cooling System
- Heating System Uses Natural Gas
- Well
- Septic Tank
- Internet Available
Community Details
- No Home Owners Association
Listing and Financial Details
- Property Available on 11/2/23
- Assessor Parcel Number 075 037.00
Ownership History
Purchase Details
Home Financials for this Owner
Home Financials are based on the most recent Mortgage that was taken out on this home.Purchase Details
Home Financials for this Owner
Home Financials are based on the most recent Mortgage that was taken out on this home.Purchase Details
Home Financials for this Owner
Home Financials are based on the most recent Mortgage that was taken out on this home.Purchase Details
Purchase Details
Purchase Details
Purchase Details
Purchase Details
Purchase Details
Similar Homes in Lancing, TN
Home Values in the Area
Average Home Value in this Area
Purchase History
| Date | Buyer | Sale Price | Title Company |
|---|---|---|---|
| Haynes Jerry Lynn | $425,000 | Crown Title | |
| Moore Jeffrey A | $273,000 | Independence Title | |
| Harlan Bethany L | $95,000 | -- | |
| Langley Homer D | $51,500 | -- | |
| Morgan Ronald W | -- | -- | |
| Morgan Ronald W | -- | -- | |
| -- | $10,000 | -- | |
| -- | -- | -- | |
| -- | $4,000 | -- |
Mortgage History
| Date | Status | Borrower | Loan Amount |
|---|---|---|---|
| Open | Haynes Jerry Lynn | $417,302 | |
| Previous Owner | Moore Jeffrey A | $218,400 | |
| Previous Owner | Harlan Bethany L | $124,000 | |
| Previous Owner | Harlan Bethany L | $115,479 | |
| Previous Owner | Langley Helen P | $14,000 | |
| Previous Owner | Langley Helen P | $15,000 |
Property History
| Date | Event | Price | Change | Sq Ft Price |
|---|---|---|---|---|
| 12/29/2023 12/29/23 | Sold | $425,000 | 0.0% | $284 / Sq Ft |
| 11/20/2023 11/20/23 | Pending | -- | -- | -- |
| 11/02/2023 11/02/23 | For Sale | $425,000 | +347.4% | $284 / Sq Ft |
| 07/21/2016 07/21/16 | Sold | $95,000 | -- | $63 / Sq Ft |
Tax History Compared to Growth
Tax History
| Year | Tax Paid | Tax Assessment Tax Assessment Total Assessment is a certain percentage of the fair market value that is determined by local assessors to be the total taxable value of land and additions on the property. | Land | Improvement |
|---|---|---|---|---|
| 2024 | $992 | $36,475 | $5,150 | $31,325 |
| 2023 | $992 | $36,475 | $5,150 | $31,325 |
| 2022 | $992 | $36,475 | $5,150 | $31,325 |
| 2021 | $992 | $36,475 | $5,150 | $31,325 |
| 2020 | $939 | $36,475 | $5,150 | $31,325 |
| 2019 | $939 | $28,725 | $4,600 | $24,125 |
| 2018 | $939 | $28,725 | $4,600 | $24,125 |
| 2017 | $908 | $28,725 | $4,600 | $24,125 |
| 2016 | $908 | $28,725 | $4,600 | $24,125 |
| 2015 | $890 | $28,725 | $4,600 | $24,125 |
| 2014 | $896 | $28,900 | $5,025 | $23,875 |
| 2013 | $895 | $28,882 | $0 | $0 |
Agents Affiliated with this Home
-
Brenda Hamel

Seller's Agent in 2023
Brenda Hamel
The Real Estate Firm, Inc.
(865) 805-5449
49 Total Sales
-
Barbara Stevens

Buyer's Agent in 2023
Barbara Stevens
Wallace
(865) 898-6663
50 Total Sales
-
Debra Lively
D
Seller's Agent in 2016
Debra Lively
Realty Executives Associates on the Square
(865) 789-1772
155 Total Sales
Map
Source: East Tennessee REALTORS® MLS
MLS Number: 1243704
APN: 075-037.00
- 5732 Morgan County Hwy
- 0 Freels Ln
- 247 Gerald Bonham Rd
- 495 Old Highway 27 Rd
- 1204 Nashville Hwy
- 145 Shady Grove Rd
- 6297 Morgan Co Hwy
- 258 Charlie Newberry Rd
- 0 Old Gobey Rd
- 0 S Shady Grove Rd
- 158 Jess Ridge Rd
- 0 Highway 27 By Pass
- 126 Homestead Hollow Roads
- 0 Catoosa Rd
- 130 Ridge Rd
- 726 Green St
- 600 Catoosa Rd
- 0 Nashville Highway 62 Unit 1511251
- 223 Old Mill Rd
- 126 Homestead Hollow Rd
- 150 Bill Hamby Rd
- 160 Bill Hamby Rd
- 168 Bill Hamby Rd
- 0 Bill Hamby Rd Unit 1208851
- 165 Bill Hamby Rd
- 161 Bill Hamby Rd
- 5310 Morgan Co Hwy Unit 5310
- 0 Bill Hamby Rd Unit 1135786
- 5264 Morgan Co Hwy Unit 5264
- 5236 Morgan Co Hwy Unit 5236
- 5345 Morgan Co Hwy Unit 5345
- 5334 Morgan Co Hwy Unit 5334
- 129 Landrum Hill Rd
- 121 Happy Hollow Rd
- 5208 Morgan Co Hwy Unit 5208
- 5202 Morgan Co Hwy
- 143 Happy Hollow Rd
- 165 Janie Ln
- 111 Janie Ln
- 145 Vanderpool Rd
