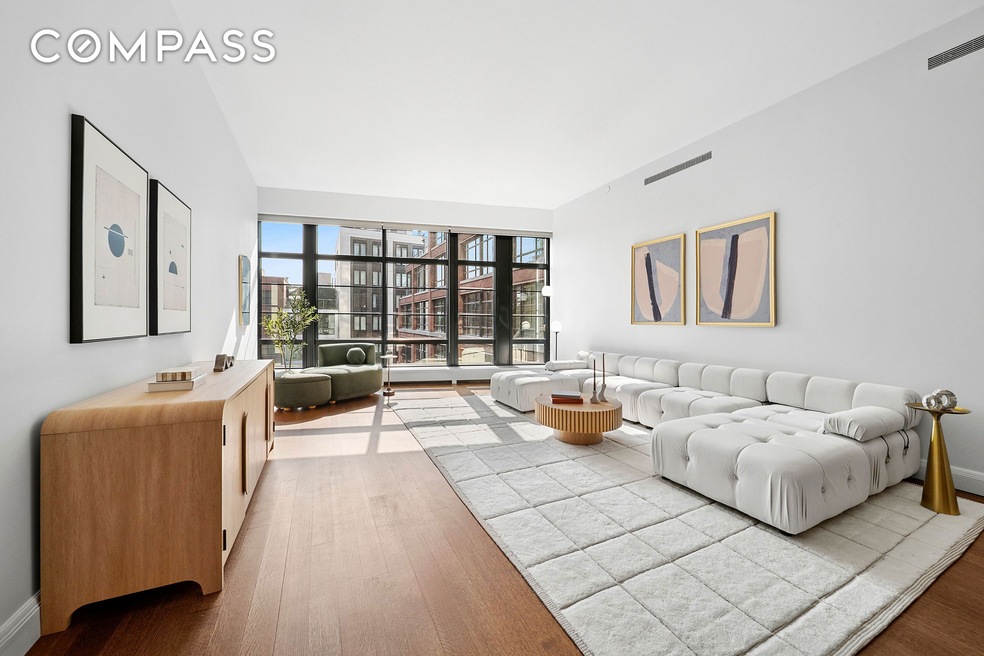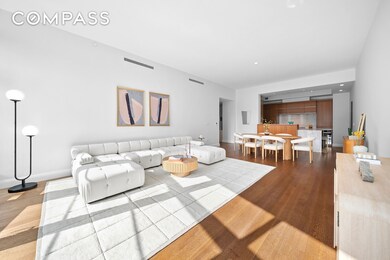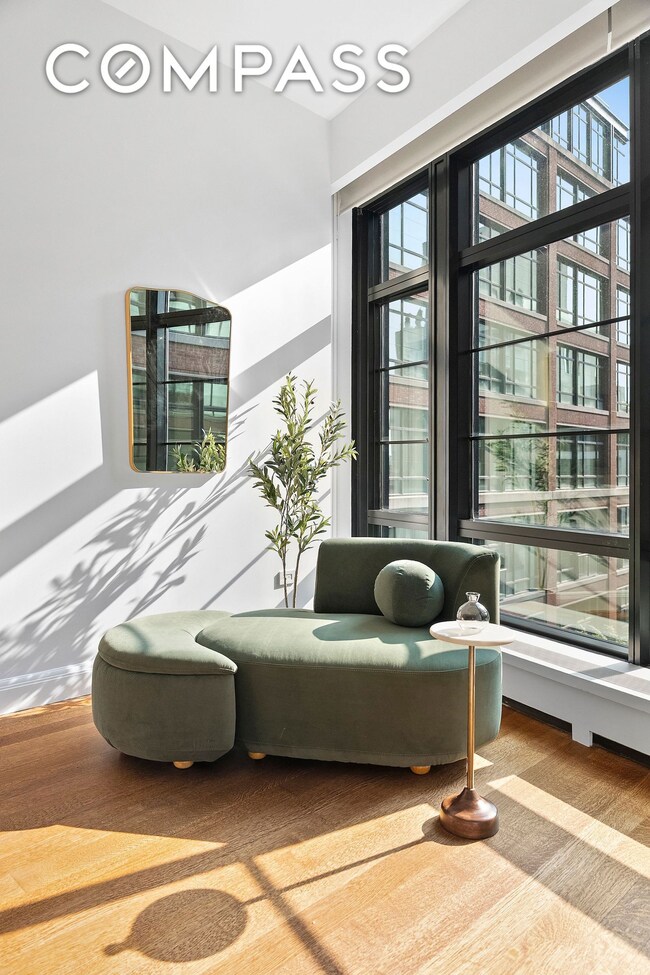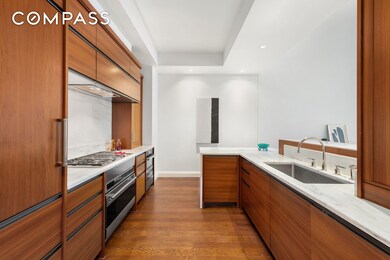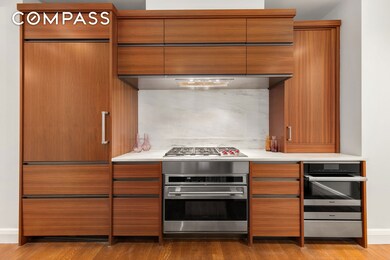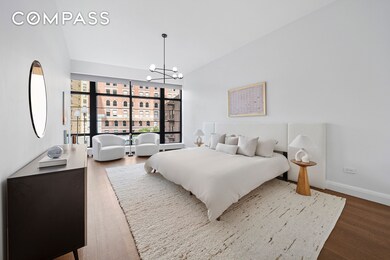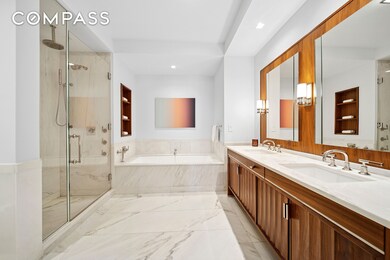
Estimated payment $53,649/month
Highlights
- Valet Parking
- 4-minute walk to Christopher St
- Wood Flooring
- P.S. 3 Charrette School Rated A
- Sauna
- 3-minute walk to Hudson River Park
About This Home
A Rare Offering at 150 Charles – West Village Luxury Redefined.
Experience the pinnacle of West Village living in this triple-mint, 3-bedroom, 3.5-bathroom residence at the iconic 150 Charles Street. Spanning over 2,300 square feet, this ultra-private home offers direct elevator access, no shared hallways, and sun-drenched east and west exposures — one of the building’s most coveted layouts.
The 30-foot loft-style living room with soaring 10-foot ceilings and floor-to-ceiling windows creates a dramatic yet welcoming space, perfect for both entertaining and everyday living. The open-concept kitchen is a showpiece for culinary enthusiasts, outfitted with Alabama white marble, LeFroy Brooks fixtures, a wine fridge, and premium appliances by Miele, Wolf, and Sub-Zero.
Retreat to the expansive primary suite, where you’ll find space for a king bed and a private seating area. The spa-caliber en-suite bath is wrapped in slab marble and features a deep soaking tub, walk-in shower, and double vanity. Two additional bedrooms, each with en-suite baths and large walk-in closets, offer comfort and privacy for family or guests.
150 Charles delivers a world-class lifestyle with full-service amenities: 24-hour doorman, concierge, private driveway with parking, and a beautifully landscaped courtyard. The 3,000-sqft. fitness center includes a 75-foot pool, hot tub, cold plunge, sauna, steam room, treatment rooms — plus a playroom, resident lounge, landscaped courtyard, and four additional outdoor terraces.
Don’t miss this rare chance to own an extraordinary home in one of Manhattan’s most prestigious addresses.
Property Details
Home Type
- Condominium
Est. Annual Taxes
- $55,440
Year Built
- Built in 2013
HOA Fees
- $4,995 Monthly HOA Fees
Parking
- Garage
Interior Spaces
- 2,331 Sq Ft Home
- High Ceiling
- Entrance Foyer
- Sauna
- Wood Flooring
- Laundry in unit
Kitchen
- Eat-In Kitchen
- Breakfast Bar
- Cooktop
- Dishwasher
- Wine Cooler
Bedrooms and Bathrooms
- 3 Bedrooms
Additional Features
- Private Entrance
- Central Heating and Cooling System
Listing and Financial Details
- Legal Lot and Block 1239 / 00636
Community Details
Overview
- 91 Units
- West Village Subdivision
- 15-Story Property
Amenities
- Valet Parking
Map
About This Building
Home Values in the Area
Average Home Value in this Area
Property History
| Date | Event | Price | Change | Sq Ft Price |
|---|---|---|---|---|
| 07/14/2025 07/14/25 | For Sale | $7,950,000 | 0.0% | $3,411 / Sq Ft |
| 07/14/2025 07/14/25 | Off Market | $7,950,000 | -- | -- |
| 07/07/2025 07/07/25 | For Sale | $7,950,000 | 0.0% | $3,411 / Sq Ft |
| 07/07/2025 07/07/25 | Off Market | $7,950,000 | -- | -- |
| 06/30/2025 06/30/25 | For Sale | $7,950,000 | 0.0% | $3,411 / Sq Ft |
| 06/30/2025 06/30/25 | Off Market | $7,950,000 | -- | -- |
| 06/23/2025 06/23/25 | For Sale | $7,950,000 | 0.0% | $3,411 / Sq Ft |
| 06/23/2025 06/23/25 | Off Market | $7,950,000 | -- | -- |
| 05/31/2025 05/31/25 | For Sale | $7,950,000 | 0.0% | $3,411 / Sq Ft |
| 08/31/2016 08/31/16 | Rented | -- | -- | -- |
| 08/01/2016 08/01/16 | Under Contract | -- | -- | -- |
| 06/16/2016 06/16/16 | For Rent | -- | -- | -- |
| 10/19/2015 10/19/15 | Sold | $6,450,000 | 0.0% | $2,767 / Sq Ft |
| 09/19/2015 09/19/15 | Pending | -- | -- | -- |
| 02/14/2013 02/14/13 | For Sale | $6,450,000 | -- | $2,767 / Sq Ft |
Similar Homes in New York, NY
Source: Real Estate Board of New York (REBNY)
MLS Number: RLS20027868
APN: 620100-00636-1239
- 150 Charles St Unit 2CS
- 150 Charles St Unit 2BS
- 150 Charles St Unit 14B
- 150 Charles St Unit 2ES
- 680 Washington St Unit 1B
- 140 Charles St Unit 2E
- 140 Charles St Unit 7A
- 165 Charles St Unit RSU14
- 165 Charles St Unit 6
- 165 Charles St Unit RSU18
- 166 Perry St Unit 6B
- 166 Perry St Unit 6A
- 165 Christopher St Unit 5-V
- 165 Christopher St Unit 2-K
- 173 Perry St Unit 11th FLR
- 5 Weehawken St Unit 4B
- 704 Washington St Unit 4B
- 165 Perry St Unit 1D
- 153 Perry St Unit 4 B
- 708 Washington St Unit 5B
- 273 W 10th St Unit FL4-ID897
- 273 W 10th St Unit FL4-ID1060
- 275 W 10th St
- 165 Charles St Unit RSU14
- 401 West St Unit 6
- 401 West St Unit PH
- 401 West St Unit 4 B
- 401 West St Unit 5 A
- 401 West St Unit 7
- 165 Christopher St Unit 3-A
- 165 Christopher St Unit LAA
- 130 Charles St Unit TH
- 712 Washington St Unit 2B
- 139 Christopher St Unit ID1021920P
- 139 Christopher St Unit ID1021919P
- 139 Christopher St Unit ID1021917P
- 139 Christopher St Unit ID1021914P
- 719 Greenwich St
- 531 Hudson St Unit 2F
- 115 Charles St Unit 11
