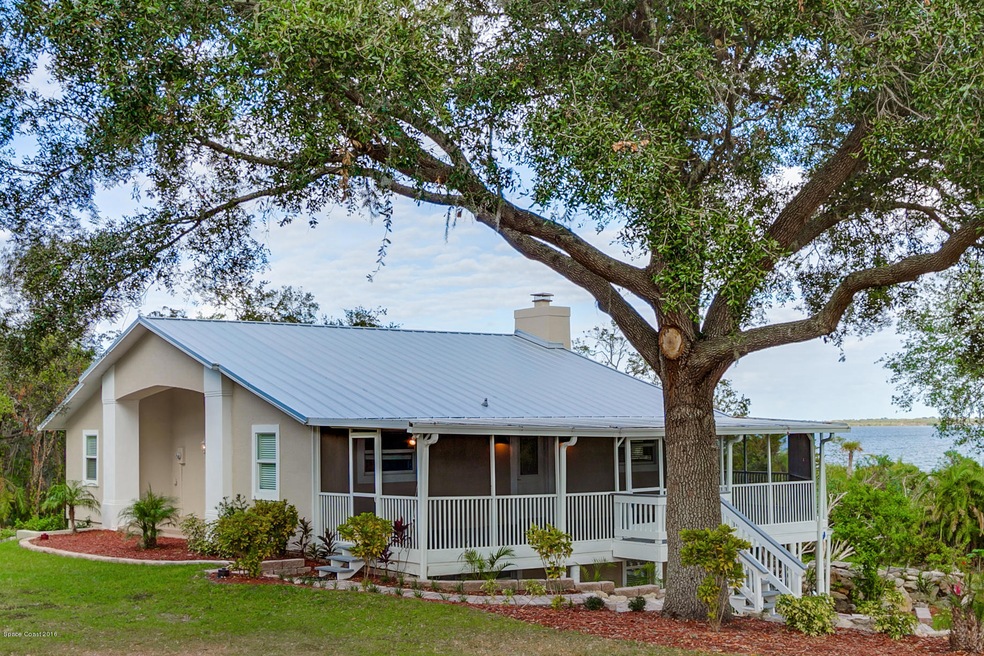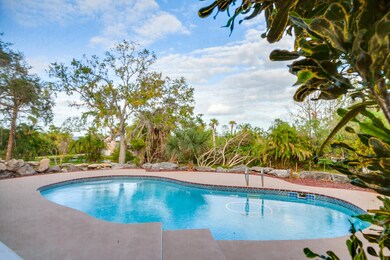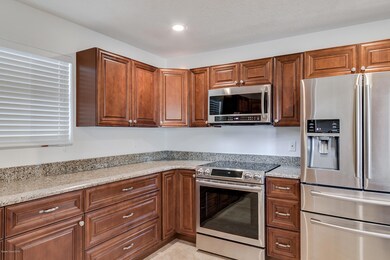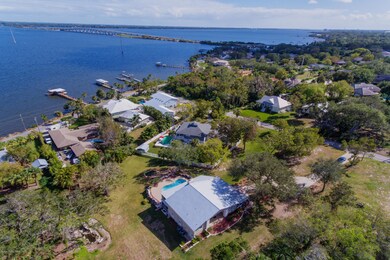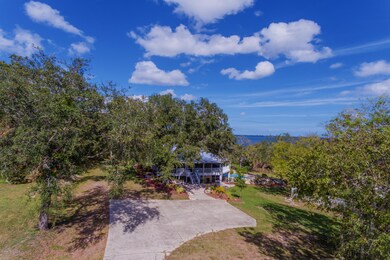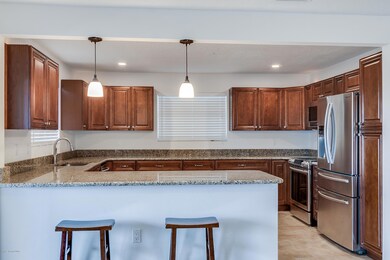
Highlights
- Intracoastal View
- River Front
- Open Floorplan
- In Ground Pool
- 1.03 Acre Lot
- Deck
About This Home
As of December 2016Effective Year Built 2015...Almost Everything is Brand New. Nestled high on the hilltop, over 1 acre lot with gorgeous river views and breezes from your almost full Wrap-a-Round Screened balcony (over 76 feet upstairs and 45 feet downstairs). Property comes with 25 ft of Indian Riverfront. Chef's Delight with a Spacious Brand New Kitchen, New Cabinets, and Granite Countertop. Bathrooms are all new, with beautiful cabinetry and upgraded stainless steel appliances. Real Wood Floor upstairs, New Custom Tiling downstairs. Floor plan features 2 Master Suites (upstairs and downstairs)and would be great for in-law quarters, or apt. to offset payment. Has a little kitchenette that could be expanded. Brand New Metal Roof, New Septic System, A/C, New Drainage System, see additional remarks Large Master Bedroom Downstairs, with large open living room and 2 other bedrooms. Master Suite upstairs has new walk in shower, jetted Jacuzzi and his or her closets. Master toilet even has it's oven shaving sink. Has 2 large laundry rooms, one upstairs and one down.
Last Agent to Sell the Property
Gregory Loggins
Loggins Realty Inc Listed on: 11/08/2016
Last Buyer's Agent
Emily Merbitz
Pastermack Real Estate
Home Details
Home Type
- Single Family
Est. Annual Taxes
- $3,223
Year Built
- Built in 1981
Lot Details
- 1.03 Acre Lot
- River Front
- West Facing Home
Parking
- Additional Parking
Property Views
- Intracoastal
- River
- Woods
Home Design
- Metal Roof
- Concrete Siding
- Block Exterior
- Asphalt
- Stucco
Interior Spaces
- 3,225 Sq Ft Home
- 2-Story Property
- Open Floorplan
- Vaulted Ceiling
- Wood Burning Fireplace
- Family Room
- Screened Porch
- Laundry Room
Kitchen
- Electric Range
- Microwave
- Kitchen Island
Flooring
- Wood
- Tile
Bedrooms and Bathrooms
- 5 Bedrooms
- Primary Bedroom on Main
- Split Bedroom Floorplan
- Dual Closets
- Walk-In Closet
- In-Law or Guest Suite
- Spa Bath
Outdoor Features
- In Ground Pool
- Balcony
- Deck
- Patio
Schools
- Fairglen Elementary School
- Cocoa Middle School
- Cocoa High School
Utilities
- Central Heating and Cooling System
- Electric Water Heater
- Septic Tank
Community Details
- No Home Owners Association
Listing and Financial Details
- Assessor Parcel Number 24-36-08-00-00532.0-0000.00
Ownership History
Purchase Details
Home Financials for this Owner
Home Financials are based on the most recent Mortgage that was taken out on this home.Purchase Details
Home Financials for this Owner
Home Financials are based on the most recent Mortgage that was taken out on this home.Purchase Details
Home Financials for this Owner
Home Financials are based on the most recent Mortgage that was taken out on this home.Purchase Details
Home Financials for this Owner
Home Financials are based on the most recent Mortgage that was taken out on this home.Purchase Details
Purchase Details
Home Financials for this Owner
Home Financials are based on the most recent Mortgage that was taken out on this home.Purchase Details
Home Financials for this Owner
Home Financials are based on the most recent Mortgage that was taken out on this home.Purchase Details
Similar Homes in the area
Home Values in the Area
Average Home Value in this Area
Purchase History
| Date | Type | Sale Price | Title Company |
|---|---|---|---|
| Special Warranty Deed | -- | Boston National Title Agency | |
| Warranty Deed | $420,000 | Attorney | |
| Warranty Deed | $70,000 | Superior Title Insurance Age | |
| Warranty Deed | $190,000 | International Title & Escrow | |
| Warranty Deed | $157,000 | Atypical Title Llc | |
| Warranty Deed | $157,000 | Atypical Title Llc | |
| Warranty Deed | -- | Atypical Title Llc | |
| Deed | -- | -- | |
| Warranty Deed | -- | -- |
Mortgage History
| Date | Status | Loan Amount | Loan Type |
|---|---|---|---|
| Open | $416,000 | New Conventional | |
| Previous Owner | $400,000 | New Conventional | |
| Previous Owner | $100,000 | Credit Line Revolving | |
| Previous Owner | $336,000 | No Value Available | |
| Previous Owner | $50,000 | Credit Line Revolving | |
| Previous Owner | $157,483 | New Conventional |
Property History
| Date | Event | Price | Change | Sq Ft Price |
|---|---|---|---|---|
| 12/27/2016 12/27/16 | Sold | $420,000 | -6.6% | $130 / Sq Ft |
| 11/25/2016 11/25/16 | Pending | -- | -- | -- |
| 11/08/2016 11/08/16 | For Sale | $449,900 | +136.8% | $140 / Sq Ft |
| 09/30/2014 09/30/14 | Sold | $190,000 | +13.8% | $67 / Sq Ft |
| 09/04/2014 09/04/14 | Pending | -- | -- | -- |
| 08/22/2014 08/22/14 | For Sale | $167,000 | +6.4% | $59 / Sq Ft |
| 03/31/2014 03/31/14 | Sold | $157,000 | -16.0% | $49 / Sq Ft |
| 03/28/2014 03/28/14 | Pending | -- | -- | -- |
| 02/17/2014 02/17/14 | For Sale | $187,000 | -- | $58 / Sq Ft |
Tax History Compared to Growth
Tax History
| Year | Tax Paid | Tax Assessment Tax Assessment Total Assessment is a certain percentage of the fair market value that is determined by local assessors to be the total taxable value of land and additions on the property. | Land | Improvement |
|---|---|---|---|---|
| 2023 | $5,504 | $410,460 | $0 | $0 |
| 2022 | $5,164 | $398,510 | $0 | $0 |
| 2021 | $5,327 | $386,910 | $79,500 | $307,410 |
| 2020 | $5,694 | $413,220 | $79,500 | $333,720 |
| 2019 | $4,896 | $348,180 | $0 | $0 |
| 2018 | $4,928 | $341,690 | $0 | $0 |
| 2017 | $5,006 | $334,670 | $84,500 | $250,170 |
| 2016 | $3,299 | $174,020 | $59,500 | $114,520 |
| 2015 | $3,223 | $163,730 | $59,500 | $104,230 |
| 2014 | $3,441 | $213,280 | $59,500 | $153,780 |
Agents Affiliated with this Home
-
G
Seller's Agent in 2016
Gregory Loggins
Loggins Realty Inc
-
E
Buyer's Agent in 2016
Emily Merbitz
Pastermack Real Estate
-
E
Seller's Agent in 2014
Eugene Artusa
Sunchaser II Realty
-
C
Seller's Agent in 2014
Christine East
Coastal Living Realty & Inv.
-
S
Buyer's Agent in 2014
Sheila Bonvallat
Florida Oasis Realty
Map
Source: Space Coast MLS (Space Coast Association of REALTORS®)
MLS Number: 768452
APN: 24-36-08-00-00532.0-0000.00
- 3236 Forest Hill Dr
- 3216 Buckingham Ln
- 3217 Nottingham Ln
- 3204 Nottingham Ln
- 3402 Indian River Dr
- 306 Glen Ridge Rd
- 000 N Highway 1
- 3605 Indian River Dr
- 3057 Skyline Dr
- 115 Gary Ln
- 160 Vanguard Cir
- 32 Grandview Blvd
- 2907 N Indian River Dr
- 55 S Grandview Cir
- 102 Vanguard Cir
- 406 Mcleod Dr
- 2603 Dade Ct
- 3745 Indian River Dr
- 2511 N Indian River Dr
- 1933 Quail Ridge Ct Unit 1104
