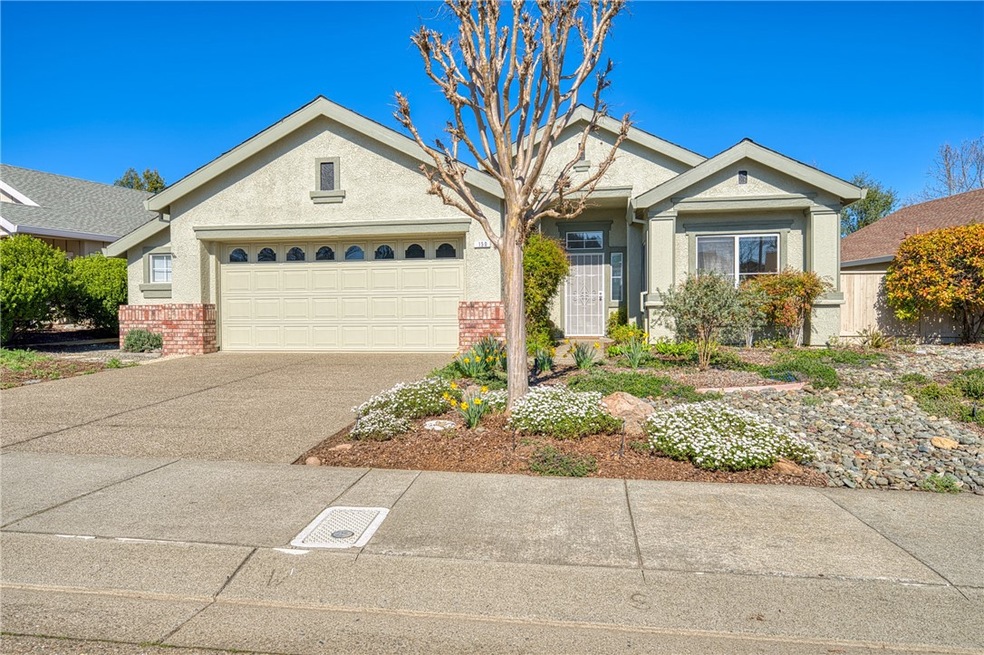
150 Clover Springs Dr Cloverdale, CA 95425
Highlights
- Fitness Center
- Mountain View
- Community Pool
- Senior Community
- Clubhouse
- Tennis Courts
About This Home
As of March 2025Beautiful, well maintained home in the Clover Springs 55+ Del Webb community in Cloverdale. Located on one of the best lots in the area, this parcel backs to an open area with no houses directly behind it and great views of the surrounding hills. This single level home offers 2 bedrooms + den & 2 full bathrooms. A large and open kitchen/living room with a built-in dining nook. All complete with a covered back patio, low maintenance rear yard. The extra wide lot also offers two separate patio areas. The oversized garage includes a workshop area and attic access with storage. There is fully owned Tesla solar to keep utility bills at a minimum as well as a Tesla charger installed in the garage. Residents in the community enjoy exclusive access to the Fire Creek Lodge, pool, tennis, bocce, fitness center, clubhouse and nearby walking trails. Come see what this home and community have to offer.
Last Agent to Sell the Property
Country Air Properties Brokerage Phone: 707-489-4014 License #02085682 Listed on: 02/28/2025
Home Details
Home Type
- Single Family
Est. Annual Taxes
- $7,247
Year Built
- Built in 1998
Lot Details
- 6,375 Sq Ft Lot
- Density is up to 1 Unit/Acre
HOA Fees
- $192 Monthly HOA Fees
Parking
- 2 Car Attached Garage
Interior Spaces
- 1,672 Sq Ft Home
- 1-Story Property
- Living Room
- Mountain Views
- Laundry Room
Bedrooms and Bathrooms
- 2 Main Level Bedrooms
- Walk-In Closet
- 2 Full Bathrooms
Utilities
- Central Heating and Cooling System
Listing and Financial Details
- Tax Lot 35
- Assessor Parcel Number 116470015000
- $7,247 per year additional tax assessments
Community Details
Overview
- Senior Community
- Clover Springs Community Association, Phone Number (707) 894-8770
Amenities
- Clubhouse
- Billiard Room
- Recreation Room
Recreation
- Tennis Courts
- Bocce Ball Court
- Fitness Center
- Community Pool
- Community Spa
- Hiking Trails
- Bike Trail
Ownership History
Purchase Details
Home Financials for this Owner
Home Financials are based on the most recent Mortgage that was taken out on this home.Purchase Details
Purchase Details
Similar Homes in Cloverdale, CA
Home Values in the Area
Average Home Value in this Area
Purchase History
| Date | Type | Sale Price | Title Company |
|---|---|---|---|
| Grant Deed | $550,000 | Fidelity National Title Co | |
| Interfamily Deed Transfer | -- | -- | |
| Deed | $218,100 | -- |
Mortgage History
| Date | Status | Loan Amount | Loan Type |
|---|---|---|---|
| Open | $150,000 | Credit Line Revolving | |
| Previous Owner | $335,000 | New Conventional |
Property History
| Date | Event | Price | Change | Sq Ft Price |
|---|---|---|---|---|
| 03/17/2025 03/17/25 | Sold | $635,000 | -2.3% | $380 / Sq Ft |
| 03/03/2025 03/03/25 | Pending | -- | -- | -- |
| 02/28/2025 02/28/25 | For Sale | $650,000 | +18.2% | $389 / Sq Ft |
| 03/09/2021 03/09/21 | Sold | $550,000 | 0.0% | $329 / Sq Ft |
| 02/24/2021 02/24/21 | Pending | -- | -- | -- |
| 09/01/2020 09/01/20 | For Sale | $550,000 | -- | $329 / Sq Ft |
Tax History Compared to Growth
Tax History
| Year | Tax Paid | Tax Assessment Tax Assessment Total Assessment is a certain percentage of the fair market value that is determined by local assessors to be the total taxable value of land and additions on the property. | Land | Improvement |
|---|---|---|---|---|
| 2024 | $7,247 | $583,663 | $233,465 | $350,198 |
| 2023 | $7,247 | $572,220 | $228,888 | $343,332 |
| 2022 | $7,193 | $561,000 | $224,400 | $336,600 |
| 2021 | $4,211 | $315,723 | $130,343 | $185,380 |
| 2020 | $4,198 | $312,487 | $129,007 | $183,480 |
| 2019 | $4,122 | $306,361 | $126,478 | $179,883 |
| 2018 | $3,885 | $300,355 | $123,999 | $176,356 |
| 2017 | $3,823 | $294,467 | $121,568 | $172,899 |
| 2016 | $3,752 | $288,694 | $119,185 | $169,509 |
| 2015 | $3,581 | $284,358 | $117,395 | $166,963 |
| 2014 | $3,471 | $278,789 | $115,096 | $163,693 |
Agents Affiliated with this Home
-
Wendy Fambrini

Seller's Agent in 2025
Wendy Fambrini
Country Air Properties
(707) 489-4014
1 in this area
149 Total Sales
-
NoEmail NoEmail
N
Buyer's Agent in 2025
NoEmail NoEmail
NONMEMBER MRML
(646) 541-2551
5,748 Total Sales
-
Randy Waller

Seller's Agent in 2021
Randy Waller
W Real Estate
(707) 843-1382
4 in this area
556 Total Sales
-
Barbara Lynch

Buyer's Agent in 2021
Barbara Lynch
Barbara Lynch, Broker
(707) 696-4431
4 in this area
70 Total Sales
Map
Source: California Regional Multiple Listing Service (CRMLS)
MLS Number: LC25045092
APN: 116-470-015
- 104 Plumeria Ct
- 209 Red Mountain Dr
- 109 Wisteria Cir
- 106 Wisteria Cir
- 134 Douglas Fir Cir
- 105 Clover Springs Dr
- 257 Red Mountain Dr
- 1201 S Cloverdale Blvd
- 123 Marguerite Ln
- 279 Red Mountain Dr
- 308 Rolling Hill Ct
- 310 Elbridge Ave
- 312 Cottage Ct
- 322 Buckeye Cir
- 309 Cottage Ct
- 135 Furber Ln
- 144 Furber Ln
- 104 Treadway Ct
- 105 Church Ln
- 304 Ranch House Dr






