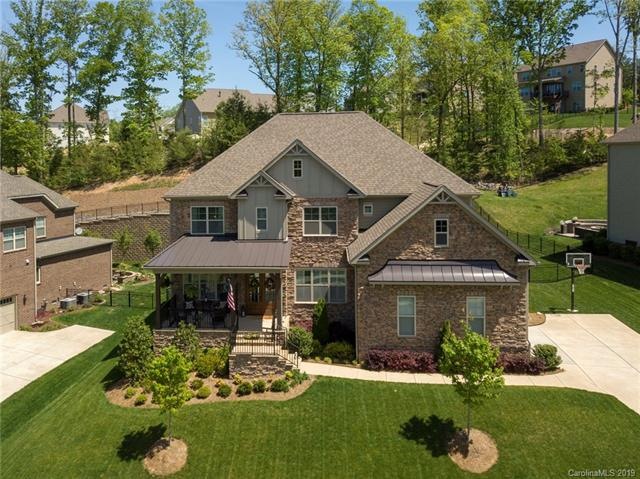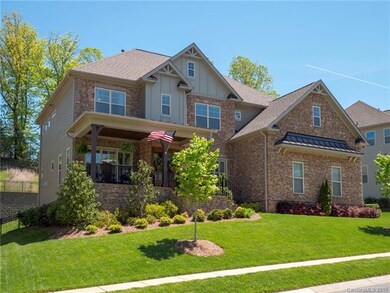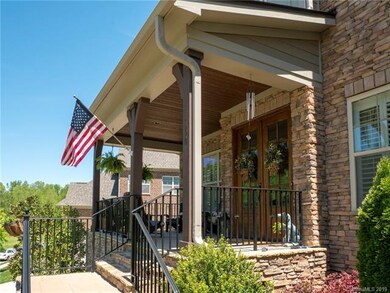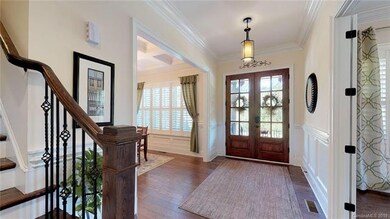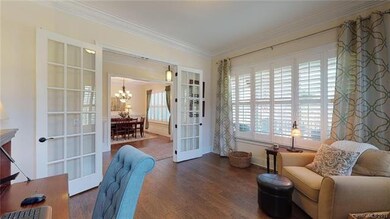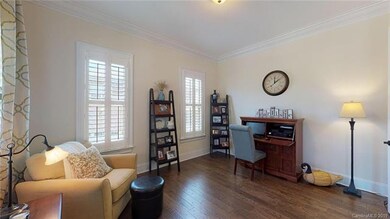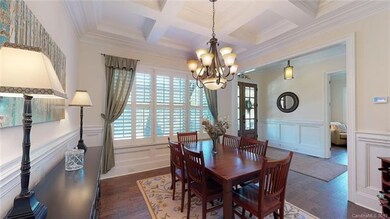
150 Forsythia Ln Tega Cay, SC 29708
Baxter Village NeighborhoodEstimated Value: $947,000 - $1,104,000
Highlights
- Fitness Center
- Open Floorplan
- Transitional Architecture
- Gold Hill Middle School Rated A+
- Clubhouse
- Wood Flooring
About This Home
As of June 2019Semi-custom stone and fiber cement stately home located in prestigious Tega Cay with 4 bedrooms and 4.5 baths. This home has it all: beautiful newly installed hardwood floors throughout main floor and upper hall, 12 foot ceilings on the main floor and 10 foot ceilings on second floor and custom detailing throughout. Great room stacked stone fireplace with custom built ins flows to the chef kitchen with expansive island and Electrolux appliances. Custom kitchen and granite countertops. A spacious guest room on the main level. There is a front office/living area with french doors. Upstairs offers three additional bedrooms, laundry room, walk in attic and bonus room. The master suite boasts walk-in closets and luxury bath. Huge laundry room, with utility sink, granite countertop and walk in attic. Side load garage, bonus room and each bedroom has a private luxury full bath. Screened in porch and expansive patio area overlooking fenced yard with in-ground irrigation. Resort amenities.
Last Agent to Sell the Property
Allen Tate Charlotte South License #287359 Listed on: 05/01/2019

Home Details
Home Type
- Single Family
Year Built
- Built in 2016
Lot Details
- 0.35
HOA Fees
- $50 Monthly HOA Fees
Parking
- Attached Garage
Home Design
- Transitional Architecture
- Stone Siding
Interior Spaces
- Open Floorplan
- Tray Ceiling
- Gas Log Fireplace
- Crawl Space
- Attic
Kitchen
- Oven
- Kitchen Island
Flooring
- Wood
- Tile
Bedrooms and Bathrooms
- Walk-In Closet
Additional Features
- Irrigation
- Cable TV Available
Listing and Financial Details
- Assessor Parcel Number 644-01-01-454
Community Details
Overview
- Braesael Association
- Built by DR Horton - Emerald
Amenities
- Clubhouse
Recreation
- Tennis Courts
- Recreation Facilities
- Community Playground
- Fitness Center
- Community Pool
- Trails
Ownership History
Purchase Details
Home Financials for this Owner
Home Financials are based on the most recent Mortgage that was taken out on this home.Purchase Details
Home Financials for this Owner
Home Financials are based on the most recent Mortgage that was taken out on this home.Purchase Details
Similar Homes in the area
Home Values in the Area
Average Home Value in this Area
Purchase History
| Date | Buyer | Sale Price | Title Company |
|---|---|---|---|
| Becton Kino D | $575,000 | None Available | |
| Carlisle William M | $553,854 | None Available | |
| D R Horton Inc | $1,078,000 | -- |
Mortgage History
| Date | Status | Borrower | Loan Amount |
|---|---|---|---|
| Open | Becton Kino D | $460,000 | |
| Previous Owner | Carlisle William M | $417,000 |
Property History
| Date | Event | Price | Change | Sq Ft Price |
|---|---|---|---|---|
| 06/24/2019 06/24/19 | Sold | $575,000 | -3.4% | $159 / Sq Ft |
| 06/02/2019 06/02/19 | Pending | -- | -- | -- |
| 05/23/2019 05/23/19 | Price Changed | $595,000 | -3.3% | $164 / Sq Ft |
| 05/01/2019 05/01/19 | For Sale | $615,000 | -- | $170 / Sq Ft |
Tax History Compared to Growth
Tax History
| Year | Tax Paid | Tax Assessment Tax Assessment Total Assessment is a certain percentage of the fair market value that is determined by local assessors to be the total taxable value of land and additions on the property. | Land | Improvement |
|---|---|---|---|---|
| 2024 | $5,530 | $21,925 | $3,800 | $18,125 |
| 2023 | $5,339 | $21,925 | $3,800 | $18,125 |
| 2022 | $5,304 | $21,925 | $3,800 | $18,125 |
| 2021 | -- | $21,925 | $3,800 | $18,125 |
| 2020 | $5,600 | $21,925 | $0 | $0 |
| 2019 | $5,913 | $22,280 | $0 | $0 |
| 2018 | $6,179 | $20,920 | $0 | $0 |
| 2017 | $5,941 | $20,920 | $0 | $0 |
| 2016 | $794 | $30,360 | $0 | $0 |
| 2014 | -- | $4,200 | $4,200 | $0 |
Agents Affiliated with this Home
-
Caroline Grossman

Seller's Agent in 2019
Caroline Grossman
Allen Tate Realtors
(704) 778-8660
171 Total Sales
-
Monte Grandon

Buyer's Agent in 2019
Monte Grandon
ERA Live Moore
(704) 315-7272
1 in this area
214 Total Sales
Map
Source: Canopy MLS (Canopy Realtor® Association)
MLS Number: CAR3500669
APN: 6440101454
- 141 Forsythia Ln
- 424 Cassia Ct
- 220 Forsythia Ln
- 2268 New Gray Rock Rd
- 2270 New Gray Rock Rd
- 3666 Jacinta Ct
- 894 Stratford Run Dr
- 887 Harvest Pointe Dr
- 875 Stratford Run Dr
- 1061 Verbena Ct
- 201 Mills Ln
- 189 Mills Ln
- 786 Stratford Run Dr
- 1038 Gardenia St
- 117 Mills Ln
- 5424 Morris Hunt Dr
- 704 Fresia Dr
- 985 Angelica Ln
- 2201 Bluebell Way
- 1446 Cilantro Ct
- 150 Forsythia Ln
- 150 Forsythia Ln Unit 740
- 150 Forsythia Ln Unit 740
- 150 Forsythia Ln
- 160 Forsythia Ln Unit 739
- 142 Forsythia Ln
- 142 Forsythia Ln Unit 741
- 436 Chase Ct Unit 728
- 149 Forsythia Ln Unit 688
- 134 Forsythia Ln Unit 742
- 161 Forsythia Ln Unit 689
- 141 Forsythia Ln Unit 687
- 174 Forsythia Ln
- 169 Forsythia Ln Unit 690
- 621 Zinnia Way Unit 744
- 133 Forsythia Ln
- 133 Forsythia Ln Unit 686
- 126 Forsythia Ln Unit 743
- 126 Forsythia Ln
- 629 Zinnia Way Unit 745
