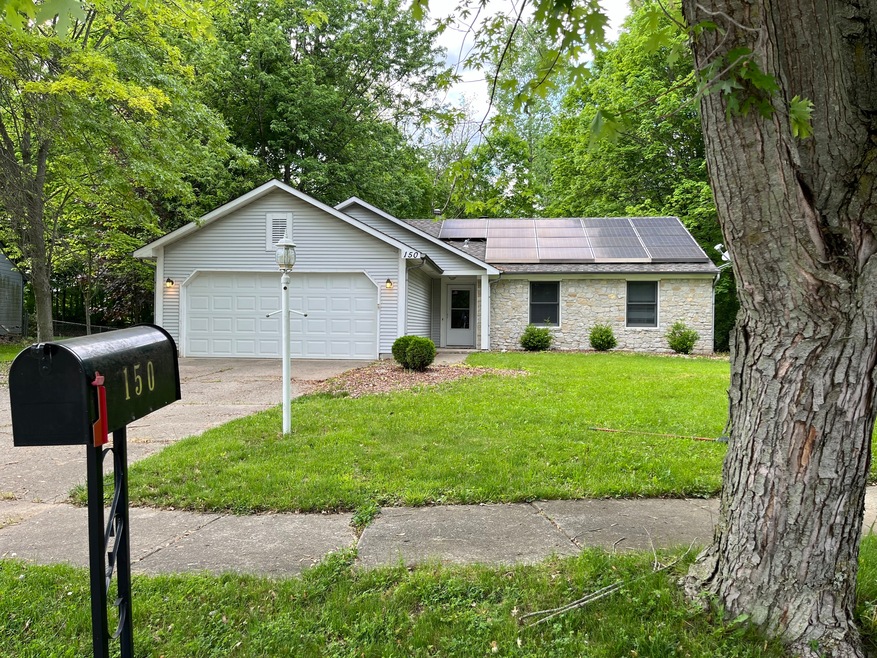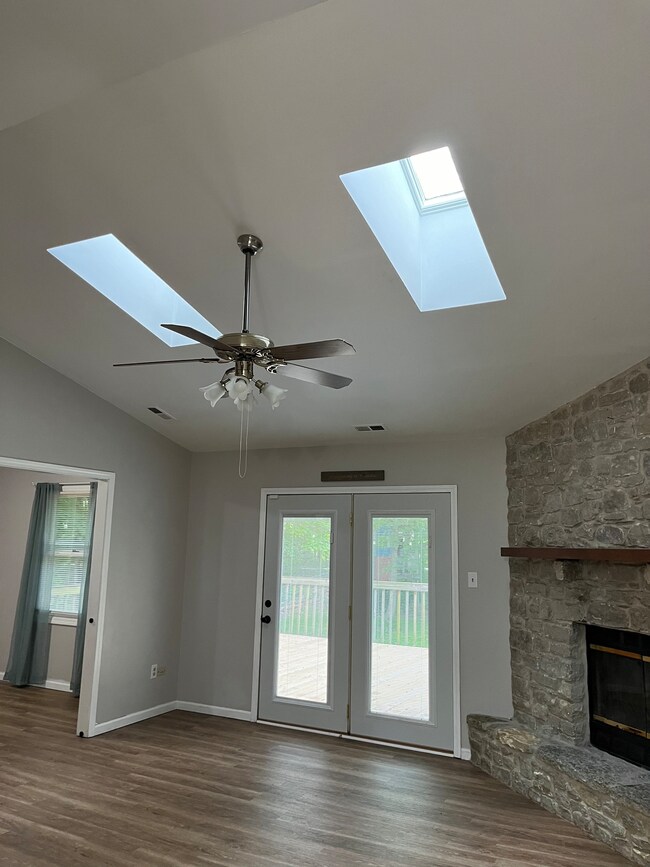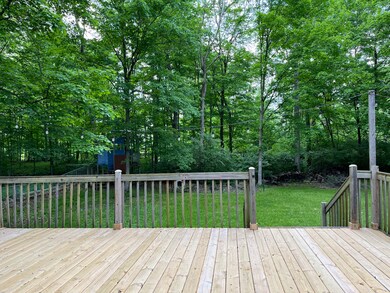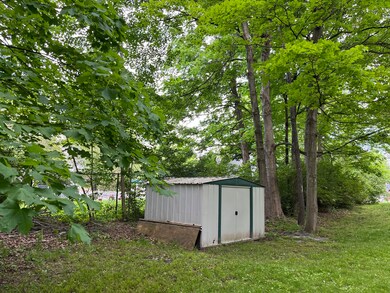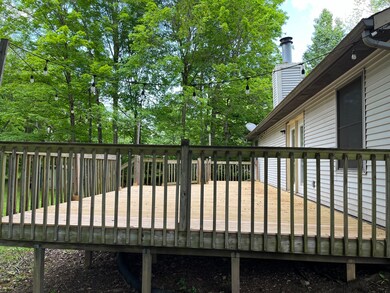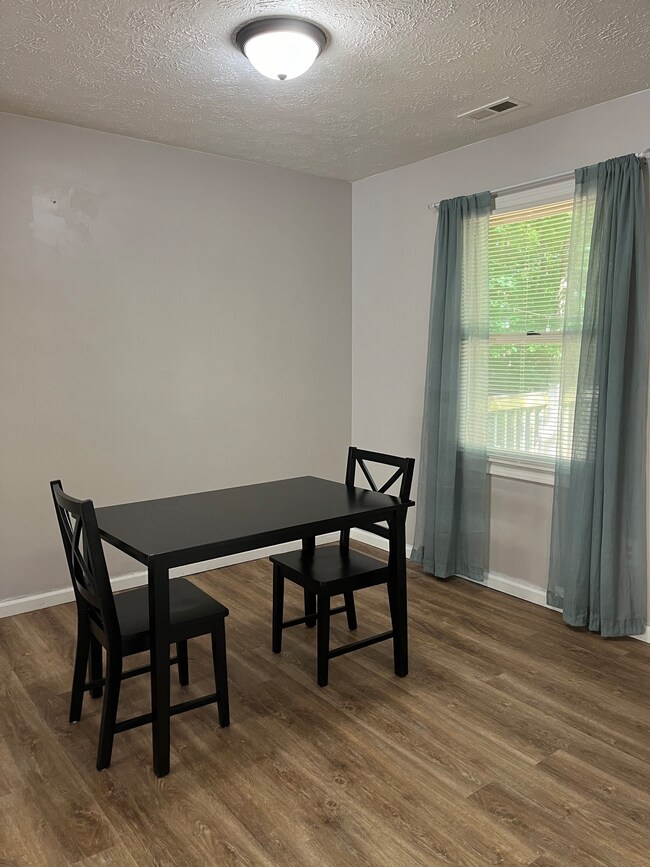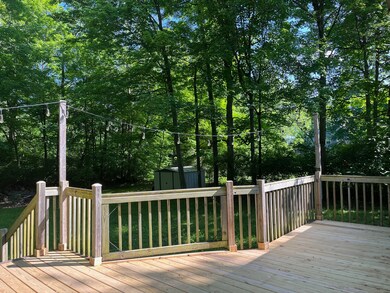
150 Hickorywood Ct Brownsburg, IN 46112
Highlights
- Mature Trees
- Deck
- Cathedral Ceiling
- Delaware Trail Elementary School Rated A+
- Ranch Style House
- No HOA
About This Home
As of July 2024Great 3 BR 2 Bath Home in Willow Springs addition located near Williams Park and away from the hustle and bustle of the city, but close to eateries and shopping. The new 38x14 deck off the family room is great for entertaining and a nice shaded back yard for children and pets. Family Room has a Cathedral ceiling with sky lights and a nice stone wood-burning fireplace and opens to the large rear deck. Furnace is only 4 years old and water heater is new, both being gas as well as the stove. AC has been serviced by a professional and is working well. There is a new ice maker on the counter. There is an electric outlet in the garage for charging an electric vehicle. Solar panels on the roof but they have never been connected. Great Hendricks County school system and many family friendly activities in the Brownsburg community for all ages. There are 2 exchanges to I-74, making it only 15-20 minutes west of Indy.
Last Agent to Sell the Property
RE/MAX Centerstone Brokerage Email: maria@soldbymacteam.com License #RB14042955 Listed on: 05/11/2024

Co-Listed By
RE/MAX Centerstone Brokerage Email: maria@soldbymacteam.com License #RB14042959
Home Details
Home Type
- Single Family
Est. Annual Taxes
- $2,162
Year Built
- Built in 1988 | Remodeled
Lot Details
- 0.3 Acre Lot
- Cul-De-Sac
- Irregular Lot
- Mature Trees
Parking
- 2 Car Attached Garage
Home Design
- Ranch Style House
- Slab Foundation
- Vinyl Construction Material
Interior Spaces
- 1,244 Sq Ft Home
- Cathedral Ceiling
- Paddle Fans
- Skylights
- Family Room with Fireplace
- Combination Kitchen and Dining Room
- Attic Access Panel
Kitchen
- Gas Oven
- Built-In Microwave
- Ice Maker
- Dishwasher
- Disposal
Bedrooms and Bathrooms
- 3 Bedrooms
- 2 Full Bathrooms
Laundry
- Laundry in unit
- Dryer
Home Security
- Smart Thermostat
- Fire and Smoke Detector
Outdoor Features
- Deck
- Shed
- Storage Shed
Utilities
- Forced Air Heating System
- Heating System Uses Gas
- Programmable Thermostat
- Gas Water Heater
Community Details
- No Home Owners Association
- Willow Springs Subdivision
Listing and Financial Details
- Legal Lot and Block 93 / 3
- Assessor Parcel Number 320715447016000016
- Seller Concessions Not Offered
Ownership History
Purchase Details
Home Financials for this Owner
Home Financials are based on the most recent Mortgage that was taken out on this home.Purchase Details
Home Financials for this Owner
Home Financials are based on the most recent Mortgage that was taken out on this home.Purchase Details
Home Financials for this Owner
Home Financials are based on the most recent Mortgage that was taken out on this home.Purchase Details
Home Financials for this Owner
Home Financials are based on the most recent Mortgage that was taken out on this home.Similar Homes in Brownsburg, IN
Home Values in the Area
Average Home Value in this Area
Purchase History
| Date | Type | Sale Price | Title Company |
|---|---|---|---|
| Warranty Deed | $265,000 | None Listed On Document | |
| Warranty Deed | $259,300 | Chicago Title | |
| Warranty Deed | -- | Chicago Title | |
| Warranty Deed | -- | Sojourners Title Agency |
Mortgage History
| Date | Status | Loan Amount | Loan Type |
|---|---|---|---|
| Open | $175,000 | New Conventional | |
| Previous Owner | $190,486 | FHA | |
| Previous Owner | $61,790 | New Conventional | |
| Previous Owner | $108,000 | New Conventional | |
| Previous Owner | $18,000 | New Conventional | |
| Previous Owner | $109,250 | New Conventional |
Property History
| Date | Event | Price | Change | Sq Ft Price |
|---|---|---|---|---|
| 07/12/2024 07/12/24 | Sold | $265,000 | 0.0% | $213 / Sq Ft |
| 06/26/2024 06/26/24 | Pending | -- | -- | -- |
| 06/21/2024 06/21/24 | Price Changed | $265,000 | -1.9% | $213 / Sq Ft |
| 06/10/2024 06/10/24 | Price Changed | $270,000 | -1.8% | $217 / Sq Ft |
| 05/24/2024 05/24/24 | Price Changed | $275,000 | -1.8% | $221 / Sq Ft |
| 05/11/2024 05/11/24 | For Sale | $279,900 | +7.9% | $225 / Sq Ft |
| 02/16/2024 02/16/24 | Sold | $259,300 | -0.3% | $208 / Sq Ft |
| 01/24/2024 01/24/24 | Pending | -- | -- | -- |
| 01/22/2024 01/22/24 | For Sale | $260,000 | +34.0% | $209 / Sq Ft |
| 12/08/2020 12/08/20 | Sold | $194,000 | -0.5% | $156 / Sq Ft |
| 11/11/2020 11/11/20 | Pending | -- | -- | -- |
| 11/04/2020 11/04/20 | For Sale | $194,900 | +97.7% | $157 / Sq Ft |
| 06/26/2015 06/26/15 | Sold | $98,570 | +2.7% | $79 / Sq Ft |
| 05/11/2015 05/11/15 | Pending | -- | -- | -- |
| 04/28/2015 04/28/15 | Price Changed | $96,000 | -5.0% | $77 / Sq Ft |
| 03/27/2015 03/27/15 | For Sale | $101,000 | -- | $81 / Sq Ft |
Tax History Compared to Growth
Tax History
| Year | Tax Paid | Tax Assessment Tax Assessment Total Assessment is a certain percentage of the fair market value that is determined by local assessors to be the total taxable value of land and additions on the property. | Land | Improvement |
|---|---|---|---|---|
| 2024 | $2,337 | $233,700 | $33,500 | $200,200 |
| 2023 | $2,162 | $212,800 | $30,500 | $182,300 |
| 2022 | $1,854 | $185,400 | $29,400 | $156,000 |
| 2021 | $1,609 | $160,900 | $27,700 | $133,200 |
| 2020 | $1,470 | $147,000 | $27,700 | $119,300 |
| 2019 | $1,379 | $137,900 | $25,600 | $112,300 |
| 2018 | $1,298 | $129,800 | $25,600 | $104,200 |
| 2017 | $1,227 | $122,700 | $24,600 | $98,100 |
| 2016 | $1,159 | $117,900 | $24,600 | $93,300 |
| 2014 | $1,138 | $113,500 | $23,900 | $89,600 |
| 2013 | $1,199 | $116,100 | $23,400 | $92,700 |
Agents Affiliated with this Home
-

Seller's Agent in 2024
Maria MacKinnon
RE/MAX Centerstone
(317) 432-5690
5 in this area
38 Total Sales
-

Seller's Agent in 2024
Tony Janko
Janko Realty Group
(317) 414-9355
37 in this area
299 Total Sales
-
J
Seller Co-Listing Agent in 2024
Jim MacKinnon
RE/MAX Centerstone
(317) 432-5690
2 in this area
12 Total Sales
-
T
Seller Co-Listing Agent in 2024
Toni Eads
Janko Realty Group
(317) 430-1608
18 in this area
115 Total Sales
-
K
Buyer's Agent in 2024
Kristin Nunn
Highgarden Real Estate
(317) 752-0902
3 in this area
35 Total Sales
-

Seller's Agent in 2020
Matthew Reffeitt
Keller Williams Indy Metro S
(317) 590-8520
122 in this area
524 Total Sales
Map
Source: MIBOR Broker Listing Cooperative®
MLS Number: 21976772
APN: 32-07-15-447-016.000-016
- 162 Hickorywood Ct
- 1104 Briarwood Dr
- 1201 Briarwood Dr
- 1204 Willow Springs Blvd
- 4195 Locust Ln
- 18 Lake Dr N
- 1432 Hideaway Cir
- 136 Foxwood Dr
- 1390 Holiday Ln E
- 423 W Janet Dr
- 806 S Jefferson St
- 817 S Jefferson St
- 526 S Maxine Manor
- 1047 S Jefferson St
- 6527 Wings Ct
- 6433 Wings Ct
- 6605 Donnelly Dr
- 6415 Wings Ct
- 6462 Wings Ct
- 482 Sycamore St
