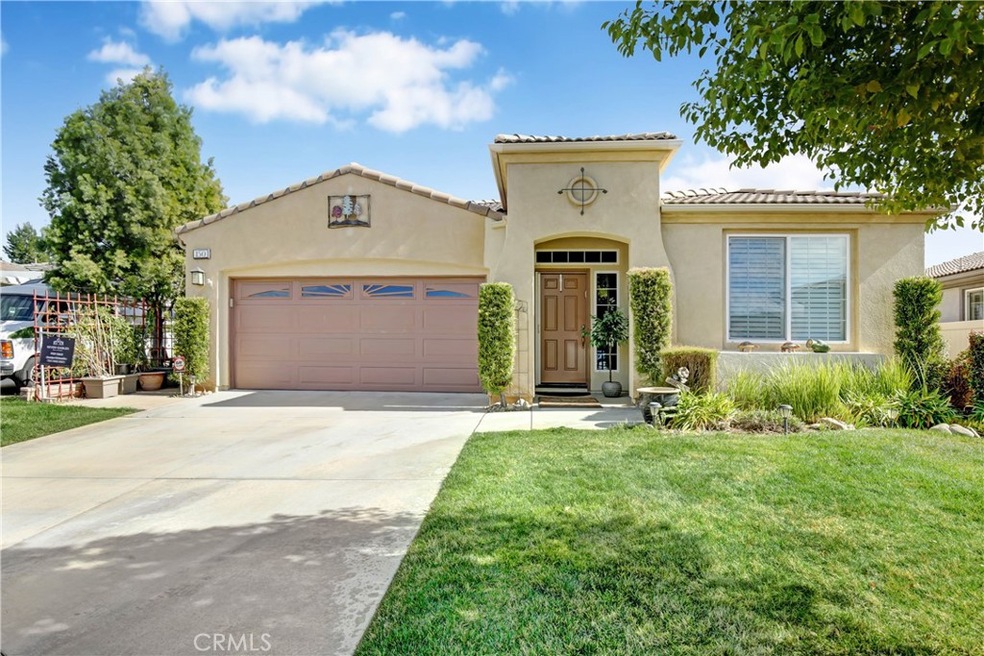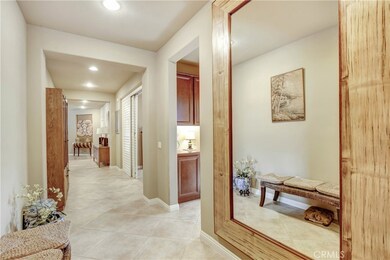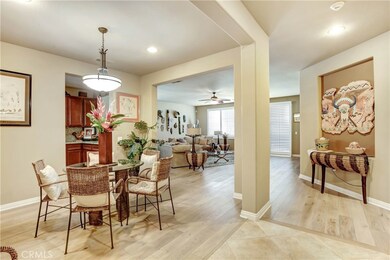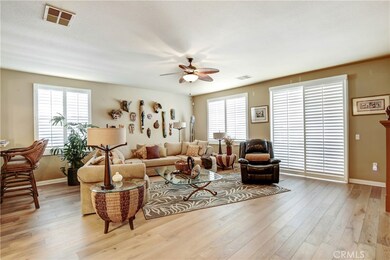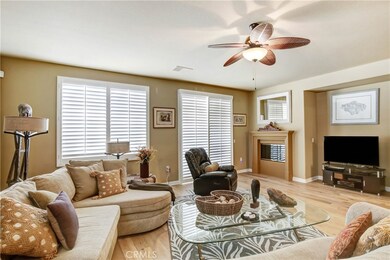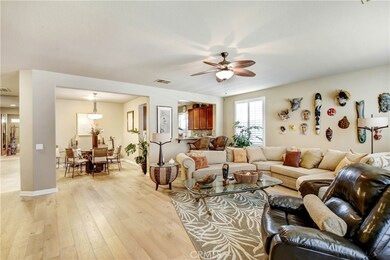
150 Kettle Creek Beaumont, CA 92223
Four Seasons NeighborhoodHighlights
- Golf Course Community
- In Ground Pool
- Mountain View
- Gated with Attendant
- Senior Community
- Community Lake
About This Home
As of October 2024Be amazed as you walk into this stunning Heritage Model in the vibrant 55+ community of K Hovnanian's Four Seasons. Check out the video link, also in the showing comments. Bring your discerning buyers and view the gorgeous upgrades which include newer wood floors throughout, added plantation shutters, beautiful base moldings, designer custom paint, large lot with easy desert style landscape with aluma wood patio cover. Gourmet galley style kitchen with custom cherrywood cabinets w/pull out shelves complements the granite counter tops, & a breakfast granite counter bar. Open spacious floor plan, huge living room with upgraded custom FP and a separate dining area, makes this floor plan flow well into the large master bedroom with separate large oval tub and glass enclosed shower. This 2 Bedrooms plus a den/office has extra features and upgrades include window shutters, double pane windows, separate inside laundry room and more! Four Seasons at Beaumont offers 500 acres of native vegetation, with access to a growing array of shopping and restaurants. There are six miles of hiking trails,2 mile hiking trail with fitness stations and dog walk amenities, 3 sparkling pools, tennis courts, pickleball, basketball, bocceball, shuffleboard, and a putting green. Large and spacious two fitness center, exercise classes, indoor pool, ping pong, billiards, and onsite Salon. The Lodge offers craft space, movie theatre, ballroom, library, card rooms, computer lab, and meeting rooms.
Last Agent to Sell the Property
Seven Gables Real Estate License #00895619 Listed on: 06/13/2021

Last Buyer's Agent
JACQUELINE JACKSON
OLENA MILLER REAL ESTATE License #01501359

Home Details
Home Type
- Single Family
Est. Annual Taxes
- $8,766
Year Built
- Built in 2005
Lot Details
- 6,970 Sq Ft Lot
- Desert faces the back of the property
- Front Yard Sprinklers
HOA Fees
- $281 Monthly HOA Fees
Parking
- 2 Car Attached Garage
- Converted Garage
- Parking Available
- Front Facing Garage
- Two Garage Doors
- Garage Door Opener
Home Design
- Turnkey
- Planned Development
Interior Spaces
- 2,043 Sq Ft Home
- 1-Story Property
- Wired For Sound
- Built-In Features
- Tray Ceiling
- Ceiling Fan
- Recessed Lighting
- Fireplace With Gas Starter
- Double Pane Windows
- Formal Entry
- Living Room with Fireplace
- L-Shaped Dining Room
- Home Office
- Wood Flooring
- Mountain Views
Kitchen
- Galley Kitchen
- Breakfast Bar
- Gas Oven
- Built-In Range
- Range Hood
- Microwave
- Dishwasher
- Granite Countertops
- Disposal
Bedrooms and Bathrooms
- 2 Main Level Bedrooms
- Walk-In Closet
- 2 Full Bathrooms
- Dual Vanity Sinks in Primary Bathroom
- Bathtub
- Exhaust Fan In Bathroom
Laundry
- Laundry Room
- Dryer
- Washer
Home Security
- Carbon Monoxide Detectors
- Fire and Smoke Detector
Pool
- In Ground Pool
- In Ground Spa
Outdoor Features
- Exterior Lighting
- Outdoor Grill
Utilities
- Central Heating and Cooling System
- Vented Exhaust Fan
- Water Softener
Listing and Financial Details
- Tax Lot 60
- Tax Tract Number 322600
- Assessor Parcel Number 4281900521000
Community Details
Overview
- Senior Community
- Four Seasons Association, Phone Number (909) 981-4131
- Euclid Management HOA
- Community Lake
Amenities
- Outdoor Cooking Area
- Community Fire Pit
- Community Barbecue Grill
- Picnic Area
- Sauna
Recreation
- Golf Course Community
- Tennis Courts
- Bocce Ball Court
- Community Pool
- Community Spa
- Park
- Hiking Trails
Security
- Gated with Attendant
Ownership History
Purchase Details
Purchase Details
Home Financials for this Owner
Home Financials are based on the most recent Mortgage that was taken out on this home.Purchase Details
Home Financials for this Owner
Home Financials are based on the most recent Mortgage that was taken out on this home.Purchase Details
Home Financials for this Owner
Home Financials are based on the most recent Mortgage that was taken out on this home.Purchase Details
Home Financials for this Owner
Home Financials are based on the most recent Mortgage that was taken out on this home.Purchase Details
Home Financials for this Owner
Home Financials are based on the most recent Mortgage that was taken out on this home.Purchase Details
Home Financials for this Owner
Home Financials are based on the most recent Mortgage that was taken out on this home.Purchase Details
Similar Homes in the area
Home Values in the Area
Average Home Value in this Area
Purchase History
| Date | Type | Sale Price | Title Company |
|---|---|---|---|
| Quit Claim Deed | -- | None Listed On Document | |
| Grant Deed | $430,000 | Ticor Title | |
| Deed | -- | Ticor Title | |
| Gift Deed | -- | Ticor Title | |
| Grant Deed | $500,000 | Pacific Coast Title | |
| Deed | -- | -- | |
| Grant Deed | $440,000 | Chicago Title Company | |
| Deed | -- | -- | |
| Interfamily Deed Transfer | -- | None Available |
Mortgage History
| Date | Status | Loan Amount | Loan Type |
|---|---|---|---|
| Previous Owner | $300,000 | New Conventional | |
| Previous Owner | $396,000 | New Conventional |
Property History
| Date | Event | Price | Change | Sq Ft Price |
|---|---|---|---|---|
| 10/31/2024 10/31/24 | Sold | $430,000 | -3.4% | $210 / Sq Ft |
| 09/24/2024 09/24/24 | Pending | -- | -- | -- |
| 09/12/2024 09/12/24 | For Sale | $445,000 | 0.0% | $218 / Sq Ft |
| 09/04/2024 09/04/24 | Pending | -- | -- | -- |
| 08/30/2024 08/30/24 | Price Changed | $445,000 | -1.1% | $218 / Sq Ft |
| 08/12/2024 08/12/24 | For Sale | $450,000 | -10.0% | $220 / Sq Ft |
| 08/31/2022 08/31/22 | Sold | $500,000 | -3.7% | $245 / Sq Ft |
| 07/30/2022 07/30/22 | Pending | -- | -- | -- |
| 07/20/2022 07/20/22 | Price Changed | $519,000 | -1.9% | $254 / Sq Ft |
| 05/12/2022 05/12/22 | For Sale | $529,000 | +20.2% | $259 / Sq Ft |
| 09/30/2021 09/30/21 | Sold | $440,000 | 0.0% | $215 / Sq Ft |
| 07/01/2021 07/01/21 | Pending | -- | -- | -- |
| 07/01/2021 07/01/21 | Price Changed | $440,000 | +0.9% | $215 / Sq Ft |
| 06/13/2021 06/13/21 | For Sale | $435,900 | -- | $213 / Sq Ft |
Tax History Compared to Growth
Tax History
| Year | Tax Paid | Tax Assessment Tax Assessment Total Assessment is a certain percentage of the fair market value that is determined by local assessors to be the total taxable value of land and additions on the property. | Land | Improvement |
|---|---|---|---|---|
| 2023 | $8,766 | $500,000 | $50,000 | $450,000 |
| 2022 | $7,847 | $440,000 | $50,000 | $390,000 |
| 2021 | $6,852 | $364,723 | $86,382 | $278,341 |
| 2020 | $6,327 | $325,644 | $77,126 | $248,518 |
| 2019 | $6,202 | $316,160 | $74,880 | $241,280 |
| 2018 | $6,131 | $304,000 | $72,000 | $232,000 |
| 2017 | $6,031 | $292,000 | $69,000 | $223,000 |
Agents Affiliated with this Home
-
Aaron Lanning

Seller's Agent in 2024
Aaron Lanning
LPT Realty, Inc
(951) 547-0716
1 in this area
160 Total Sales
-
Steven Kosta

Seller Co-Listing Agent in 2024
Steven Kosta
Century 21 Masters
(951) 442-9125
5 in this area
183 Total Sales
-
ASIL SERHAL

Buyer's Agent in 2024
ASIL SERHAL
Berkshire Hathaway Homeservices California Realty
(619) 374-4703
1 in this area
3 Total Sales
-
Ben Escalera

Buyer Co-Listing Agent in 2024
Ben Escalera
Berkshire Hathaway Homeservices California Realty
(323) 620-4274
7 in this area
138 Total Sales
-

Seller's Agent in 2022
JACQUELINE JACKSON
OLENA MILLER REAL ESTATE
(909) 553-3863
-
PAUL FITZPATRICK
P
Buyer's Agent in 2022
PAUL FITZPATRICK
CENTURY 21 LOIS LAUER REALTY
(951) 845-7378
5 in this area
45 Total Sales
Map
Source: California Regional Multiple Listing Service (CRMLS)
MLS Number: PW21114889
APN: 428-190-052
- 1580 Turtle Creek
- 160 Potter Creek
- 170 Potter Creek
- 193 Kettle Creek
- 197 Potter Creek
- 1642 Beaver Creek Unit B
- 1538 Green Creek Trail
- 1041 Cypress Point Dr
- 1321 Cypress Point Dr
- 1682 Beaver Creek Unit B
- 6351 Spyglass Ave
- 1289 Green Island St
- 1297 Green Island St
- 6353 Colonial Ave
- 6249 Firestone Cir
- 6240 Firestone Cir
- 6359 Cherry Hill Ave
- 6287 Tuckaway Ave
- 1582 Timberline
- 844 Pine Valley Rd
