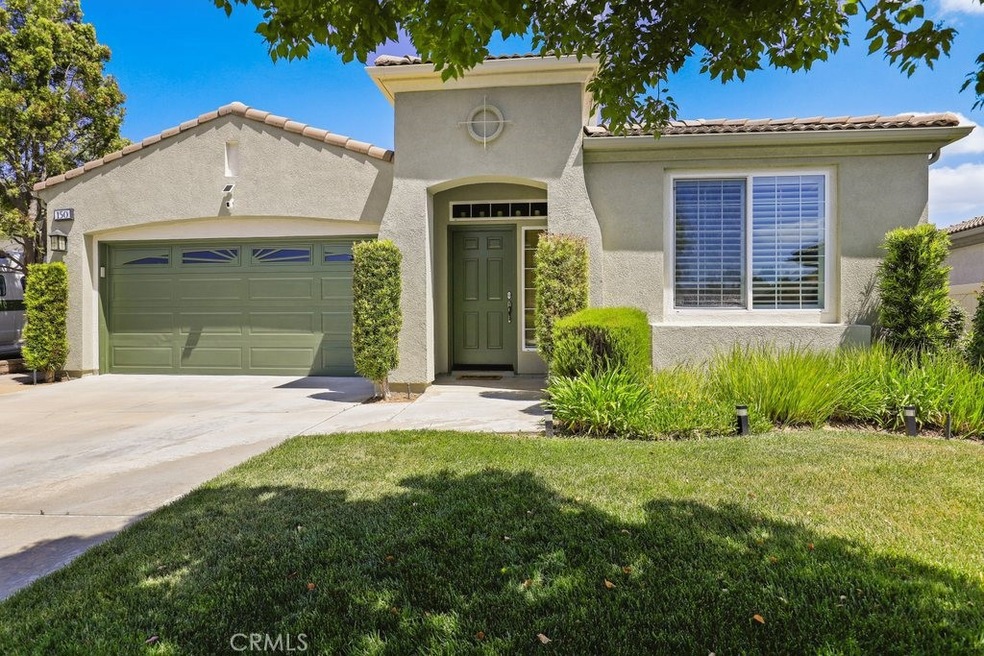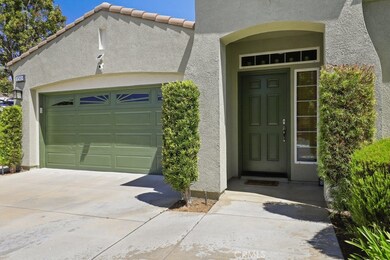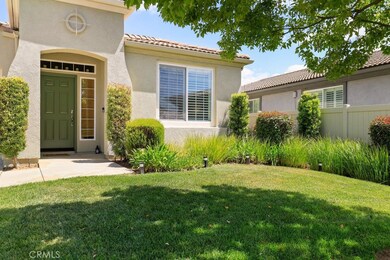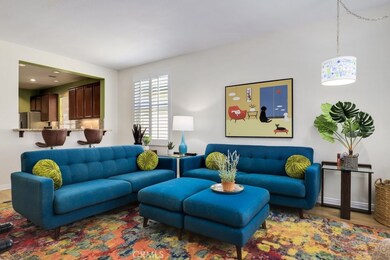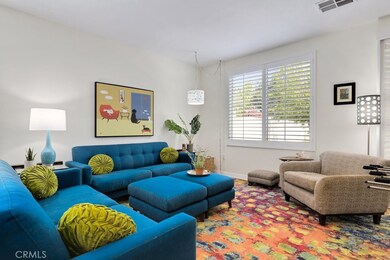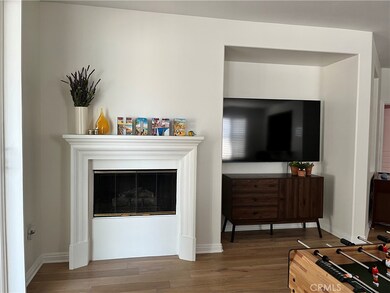
150 Kettle Creek Beaumont, CA 92223
Four Seasons NeighborhoodHighlights
- Fitness Center
- Senior Community
- Open Floorplan
- Spa
- RV Parking in Community
- Mountain View
About This Home
As of October 2024Move-in ready home with 2 bedrooms, a den, and 2 bathrooms in the desirable Four Seasons community in Beaumont! This home offers great curb appeal, a spacious floorplan, fresh paint inside & out, recessed lighting, plantation shutters, refinished bamboo flooring, and tile flooring throughout the main living areas. The large living room has a ceiling fan, media niche, and a fireplace. The dining room sits just off of the living room and has a modern chandelier, and the kitchen is just off of the dining room and features wood cabinetry, granite countertops & backsplash, and brand new appliances including the stove and refrigerator. The kitchen has an opening that looks into the living room with a bar seating area. This home has 2 bedrooms and a den or 3rd bedroom option, and all have ceiling fans. The huge primary suite has private access to the backyard and the ideal ensuite with a dual sink vanity, a large soaking tub, a separate shower, and a walk-in closet. There is also a full-size secondary bathroom and a laundry room with a sink and a brand new washer & dryer (also included). Enjoy the private, no-maintenance backyard with patio cover, mature trees, vinyl fencing, and mountain views. The yard is a blank canvas for your vision to make your own! Smart Home features include a Smart zoned thermostat, a Ring security camera system that surrounds the exterior of the home, as well as a Ring doorbell. There is also a sprinkler system, motion detection floodlights for additional security, and an attached 2-car garage. Residents get to enjoy Resort-like amenities including a sparkling swimming pool, spa, sauna, tennis courts, a fitness center, clubhouse, bocce ball court, fire pit area, BBQs, dog park, and much more. Also, conveniently located near shopping and dining! Don't wait!
Last Agent to Sell the Property
JACQUELINE JACKSON
OLENA MILLER REAL ESTATE License #01501359 Listed on: 05/12/2022

Home Details
Home Type
- Single Family
Est. Annual Taxes
- $8,766
Year Built
- Built in 2005
Lot Details
- 6,970 Sq Ft Lot
- Property fronts a private road
- Vinyl Fence
- Fence is in excellent condition
- Landscaped
- Back and Front Yard
HOA Fees
- $312 Monthly HOA Fees
Parking
- 2 Car Direct Access Garage
- 2 Open Parking Spaces
- Parking Available
- Driveway
Property Views
- Mountain
- Neighborhood
Home Design
- Turnkey
- Spanish Tile Roof
- Stucco
Interior Spaces
- 2,043 Sq Ft Home
- 1-Story Property
- Open Floorplan
- Built-In Features
- High Ceiling
- Ceiling Fan
- Recessed Lighting
- Gas Fireplace
- Formal Entry
- Great Room with Fireplace
- Family Room Off Kitchen
- Home Office
Kitchen
- Open to Family Room
- Eat-In Kitchen
- Self-Cleaning Convection Oven
- Gas Oven
- Built-In Range
- Recirculated Exhaust Fan
- Microwave
- Dishwasher
- ENERGY STAR Qualified Appliances
- Granite Countertops
- Disposal
Flooring
- Bamboo
- Carpet
- Tile
Bedrooms and Bathrooms
- 2 Main Level Bedrooms
- Walk-In Closet
- Upgraded Bathroom
- 2 Full Bathrooms
- Granite Bathroom Countertops
- Dual Vanity Sinks in Primary Bathroom
- Private Water Closet
- Soaking Tub
- Separate Shower
- Exhaust Fan In Bathroom
- Closet In Bathroom
Laundry
- Laundry Room
- Dryer
- Washer
Outdoor Features
- Spa
- Patio
- Exterior Lighting
- Rain Gutters
Utilities
- Forced Air Zoned Heating and Cooling System
- Heating System Uses Natural Gas
- Heat Pump System
- ENERGY STAR Qualified Water Heater
Additional Features
- More Than Two Accessible Exits
- ENERGY STAR Qualified Equipment for Heating
- Suburban Location
Listing and Financial Details
- Tax Lot 60
- Tax Tract Number 322
- Assessor Parcel Number 428190052
- $2,099 per year additional tax assessments
Community Details
Overview
- Senior Community
- Four Seasons At Beaumont Association, Phone Number (951) 769-6358
- K. Hovanian Homes HOA
- Maintained Community
- RV Parking in Community
- Mountainous Community
Amenities
- Outdoor Cooking Area
- Community Fire Pit
- Community Barbecue Grill
- Picnic Area
- Sauna
- Clubhouse
- Banquet Facilities
- Billiard Room
- Recreation Room
Recreation
- Tennis Courts
- Sport Court
- Racquetball
- Bocce Ball Court
- Ping Pong Table
- Fitness Center
- Community Pool
- Community Spa
- Dog Park
- Hiking Trails
- Bike Trail
Security
- Security Guard
- Controlled Access
Ownership History
Purchase Details
Purchase Details
Home Financials for this Owner
Home Financials are based on the most recent Mortgage that was taken out on this home.Purchase Details
Home Financials for this Owner
Home Financials are based on the most recent Mortgage that was taken out on this home.Purchase Details
Home Financials for this Owner
Home Financials are based on the most recent Mortgage that was taken out on this home.Purchase Details
Home Financials for this Owner
Home Financials are based on the most recent Mortgage that was taken out on this home.Purchase Details
Home Financials for this Owner
Home Financials are based on the most recent Mortgage that was taken out on this home.Purchase Details
Home Financials for this Owner
Home Financials are based on the most recent Mortgage that was taken out on this home.Purchase Details
Similar Homes in the area
Home Values in the Area
Average Home Value in this Area
Purchase History
| Date | Type | Sale Price | Title Company |
|---|---|---|---|
| Quit Claim Deed | -- | None Listed On Document | |
| Grant Deed | $430,000 | Ticor Title | |
| Deed | -- | Ticor Title | |
| Gift Deed | -- | Ticor Title | |
| Grant Deed | $500,000 | Pacific Coast Title | |
| Deed | -- | -- | |
| Grant Deed | $440,000 | Chicago Title Company | |
| Deed | -- | -- | |
| Interfamily Deed Transfer | -- | None Available |
Mortgage History
| Date | Status | Loan Amount | Loan Type |
|---|---|---|---|
| Previous Owner | $300,000 | New Conventional | |
| Previous Owner | $396,000 | New Conventional |
Property History
| Date | Event | Price | Change | Sq Ft Price |
|---|---|---|---|---|
| 10/31/2024 10/31/24 | Sold | $430,000 | -3.4% | $210 / Sq Ft |
| 09/24/2024 09/24/24 | Pending | -- | -- | -- |
| 09/12/2024 09/12/24 | For Sale | $445,000 | 0.0% | $218 / Sq Ft |
| 09/04/2024 09/04/24 | Pending | -- | -- | -- |
| 08/30/2024 08/30/24 | Price Changed | $445,000 | -1.1% | $218 / Sq Ft |
| 08/12/2024 08/12/24 | For Sale | $450,000 | -10.0% | $220 / Sq Ft |
| 08/31/2022 08/31/22 | Sold | $500,000 | -3.7% | $245 / Sq Ft |
| 07/30/2022 07/30/22 | Pending | -- | -- | -- |
| 07/20/2022 07/20/22 | Price Changed | $519,000 | -1.9% | $254 / Sq Ft |
| 05/12/2022 05/12/22 | For Sale | $529,000 | +20.2% | $259 / Sq Ft |
| 09/30/2021 09/30/21 | Sold | $440,000 | 0.0% | $215 / Sq Ft |
| 07/01/2021 07/01/21 | Pending | -- | -- | -- |
| 07/01/2021 07/01/21 | Price Changed | $440,000 | +0.9% | $215 / Sq Ft |
| 06/13/2021 06/13/21 | For Sale | $435,900 | -- | $213 / Sq Ft |
Tax History Compared to Growth
Tax History
| Year | Tax Paid | Tax Assessment Tax Assessment Total Assessment is a certain percentage of the fair market value that is determined by local assessors to be the total taxable value of land and additions on the property. | Land | Improvement |
|---|---|---|---|---|
| 2023 | $8,766 | $500,000 | $50,000 | $450,000 |
| 2022 | $7,847 | $440,000 | $50,000 | $390,000 |
| 2021 | $6,852 | $364,723 | $86,382 | $278,341 |
| 2020 | $6,327 | $325,644 | $77,126 | $248,518 |
| 2019 | $6,202 | $316,160 | $74,880 | $241,280 |
| 2018 | $6,131 | $304,000 | $72,000 | $232,000 |
| 2017 | $6,031 | $292,000 | $69,000 | $223,000 |
Agents Affiliated with this Home
-
Aaron Lanning

Seller's Agent in 2024
Aaron Lanning
LPT Realty, Inc
(951) 547-0716
1 in this area
160 Total Sales
-
Steven Kosta

Seller Co-Listing Agent in 2024
Steven Kosta
Century 21 Masters
(951) 442-9125
5 in this area
183 Total Sales
-
ASIL SERHAL

Buyer's Agent in 2024
ASIL SERHAL
Berkshire Hathaway Homeservices California Realty
(619) 374-4703
1 in this area
3 Total Sales
-
Ben Escalera

Buyer Co-Listing Agent in 2024
Ben Escalera
Berkshire Hathaway Homeservices California Realty
(323) 620-4274
7 in this area
138 Total Sales
-

Seller's Agent in 2022
JACQUELINE JACKSON
OLENA MILLER REAL ESTATE
(909) 553-3863
-
PAUL FITZPATRICK
P
Buyer's Agent in 2022
PAUL FITZPATRICK
CENTURY 21 LOIS LAUER REALTY
(951) 845-7378
5 in this area
45 Total Sales
Map
Source: California Regional Multiple Listing Service (CRMLS)
MLS Number: EV22099375
APN: 428-190-052
- 1580 Turtle Creek
- 160 Potter Creek
- 170 Potter Creek
- 193 Kettle Creek
- 197 Potter Creek
- 1642 Beaver Creek Unit B
- 1682 Beaver Creek Unit B
- 1321 Cypress Point Dr
- 6351 Spyglass Ave
- 1289 Green Island St
- 1297 Green Island St
- 6353 Colonial Ave
- 6249 Firestone Cir
- 6240 Firestone Cir
- 6359 Cherry Hill Ave
- 1582 Timberline
- 6287 Tuckaway Ave
- 844 Pine Valley Rd
- 631 S Shinecock Dr
- 857 Pauma Valley Rd
