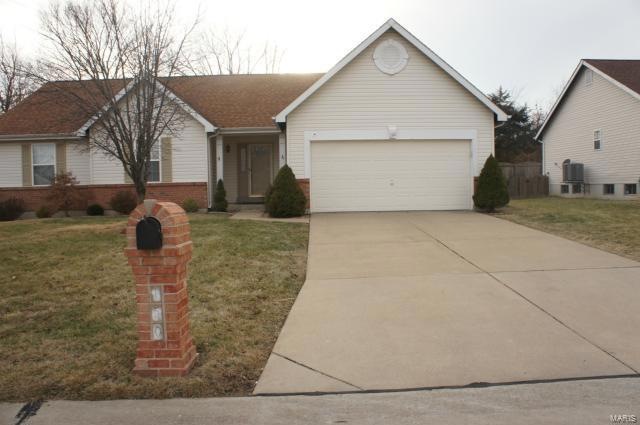
150 Keystone Crossing Dr O Fallon, MO 63368
Highlights
- Primary Bedroom Suite
- Open Floorplan
- Living Room with Fireplace
- Crossroads Elementary School Rated A-
- Contemporary Architecture
- Backs to Open Ground
About This Home
As of July 2020ALL THIS CAN BE YOURS! SUPER SHARP! LIGHT, BRIGHT OPEN FLOOR PLAN* UPDATES GALORE! UPDATED KITCHEN OVERLOOKS GREAT ROOM WITH BEAMED CATHEDRAL CEILING + FIREPLACE* NEW FLOORING* SEPARATE BREAKFAST ROOM* LUXURY MASTER BATH WITH SEPARATE TUB + SHOWER* PRIVATE BACK YARD* MAIN FLOOR LAUNDRY* OVERSIZED GARAGE WITH KEYLESS ENTRY + SERVICE DOOR* E-Z ACCESS TO HWY 40*
Home Details
Home Type
- Single Family
Est. Annual Taxes
- $3,344
Year Built
- 2000
Lot Details
- 9,148 Sq Ft Lot
- Lot Dimensions are 112 x 83
- Backs to Open Ground
- Backs to Trees or Woods
HOA Fees
- $7 Monthly HOA Fees
Parking
- 2 Car Attached Garage
- Garage Door Opener
Home Design
- Contemporary Architecture
Interior Spaces
- Open Floorplan
- Ceiling height between 8 to 10 feet
- Wood Burning Fireplace
- Insulated Windows
- Tilt-In Windows
- Window Treatments
- Living Room with Fireplace
- Combination Kitchen and Dining Room
- Partially Carpeted
- Laundry on main level
Bedrooms and Bathrooms
- 3 Main Level Bedrooms
- Primary Bedroom Suite
- Walk-In Closet
- Primary Bathroom is a Full Bathroom
- Separate Shower in Primary Bathroom
Basement
- Basement Fills Entire Space Under The House
- Basement Ceilings are 8 Feet High
Outdoor Features
- Patio
Utilities
- Heating System Uses Gas
- Gas Water Heater
Ownership History
Purchase Details
Home Financials for this Owner
Home Financials are based on the most recent Mortgage that was taken out on this home.Purchase Details
Home Financials for this Owner
Home Financials are based on the most recent Mortgage that was taken out on this home.Purchase Details
Home Financials for this Owner
Home Financials are based on the most recent Mortgage that was taken out on this home.Purchase Details
Home Financials for this Owner
Home Financials are based on the most recent Mortgage that was taken out on this home.Purchase Details
Purchase Details
Home Financials for this Owner
Home Financials are based on the most recent Mortgage that was taken out on this home.Similar Home in the area
Home Values in the Area
Average Home Value in this Area
Purchase History
| Date | Type | Sale Price | Title Company |
|---|---|---|---|
| Warranty Deed | -- | None Listed On Document | |
| Warranty Deed | -- | None Listed On Document | |
| Warranty Deed | -- | Us Title Main | |
| Warranty Deed | $190,000 | None Available | |
| Warranty Deed | $168,000 | Ust | |
| Interfamily Deed Transfer | -- | -- | |
| Warranty Deed | -- | -- |
Mortgage History
| Date | Status | Loan Amount | Loan Type |
|---|---|---|---|
| Open | $251,750 | New Conventional | |
| Previous Owner | $195,000 | New Conventional | |
| Previous Owner | $171,957 | FHA | |
| Previous Owner | $134,400 | New Conventional | |
| Previous Owner | $80,000 | No Value Available |
Property History
| Date | Event | Price | Change | Sq Ft Price |
|---|---|---|---|---|
| 07/31/2020 07/31/20 | Sold | -- | -- | -- |
| 06/07/2020 06/07/20 | Pending | -- | -- | -- |
| 06/07/2020 06/07/20 | Price Changed | $265,000 | +51.4% | $122 / Sq Ft |
| 03/03/2014 03/03/14 | Sold | -- | -- | -- |
| 03/03/2014 03/03/14 | For Sale | $175,000 | -- | $117 / Sq Ft |
| 02/04/2014 02/04/14 | Pending | -- | -- | -- |
Tax History Compared to Growth
Tax History
| Year | Tax Paid | Tax Assessment Tax Assessment Total Assessment is a certain percentage of the fair market value that is determined by local assessors to be the total taxable value of land and additions on the property. | Land | Improvement |
|---|---|---|---|---|
| 2023 | $3,344 | $52,313 | $0 | $0 |
| 2022 | $2,992 | $43,634 | $0 | $0 |
| 2021 | $2,995 | $43,634 | $0 | $0 |
| 2020 | $2,839 | $39,650 | $0 | $0 |
| 2019 | $2,637 | $39,650 | $0 | $0 |
| 2018 | $2,289 | $32,755 | $0 | $0 |
| 2017 | $2,289 | $32,755 | $0 | $0 |
| 2016 | $2,209 | $30,269 | $0 | $0 |
| 2015 | $2,152 | $30,269 | $0 | $0 |
| 2014 | $1,929 | $29,119 | $0 | $0 |
Agents Affiliated with this Home
-
Elythe Rowan-Damico

Seller's Agent in 2020
Elythe Rowan-Damico
Coldwell Banker Realty - Gundaker
(636) 441-1360
4 in this area
128 Total Sales
-
Susie Johnson

Buyer's Agent in 2020
Susie Johnson
Compass Realty Group
(314) 283-7355
15 in this area
431 Total Sales
-
Will Klein

Seller's Agent in 2014
Will Klein
Move Realty
(636) 336-6216
2 Total Sales
-
Ashley Dorman
A
Seller Co-Listing Agent in 2014
Ashley Dorman
EXP Realty, LLC
(314) 517-4991
3 in this area
76 Total Sales
Map
Source: MARIS MLS
MLS Number: MIS14003548
APN: 4-0036-8108-00-0038.0000000
- 8 Marian Dr
- 113 Salfen Farm Ct
- 317 Newbridge Way
- 101 Cardow Dr Unit 169-606
- 103 Cardow Dr Unit 169-605
- 341 Newbridge Way
- 111 Cardow Dr Unit 169-601
- 357 Newbridge Way
- 119 Cardow Dr Unit 165-401
- 106 Cardow Dr
- 215 Townshead Way
- 612 Thornridge Dr
- 416 Copper Tree Trail
- 203 Townshead Way
- 116 Cedarstone Dr
- 204 Townshead Way
- 112 Cedarstone Dr
- 80 Mora Blvd Unit 436-402
- 84 Mora Blvd Unit 436-404
- 0 Chesapeake @ Cedarstone Unit MAR24063701
