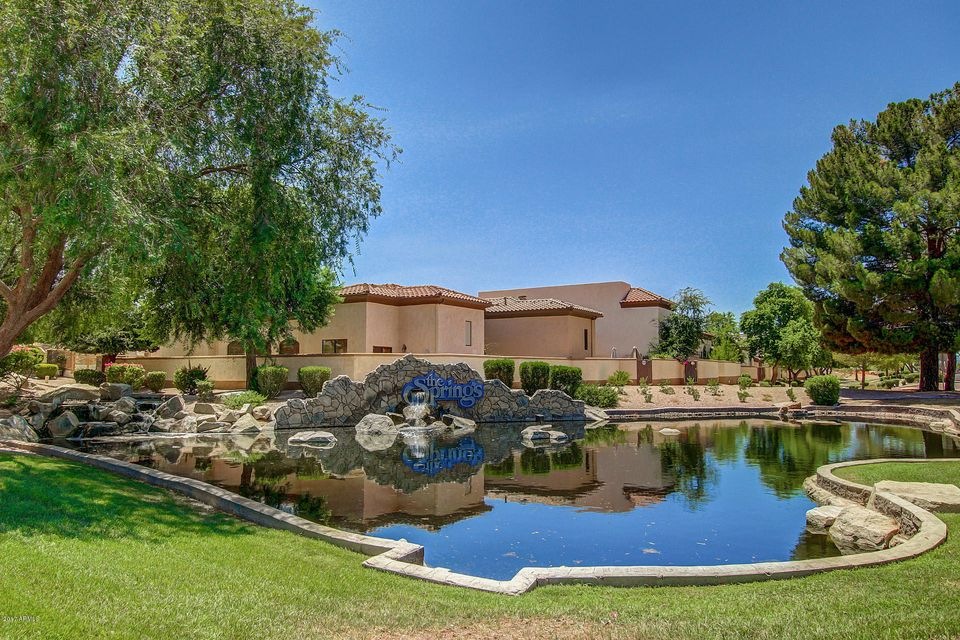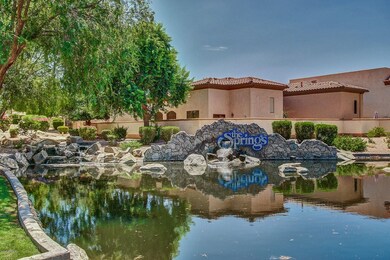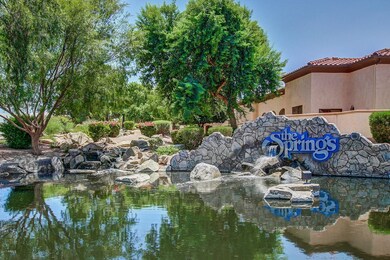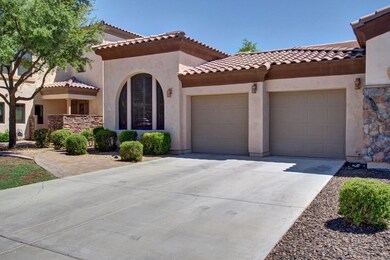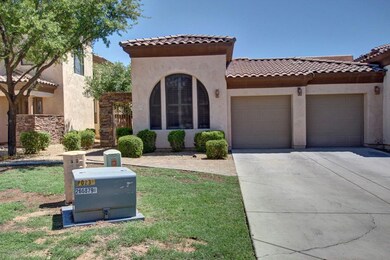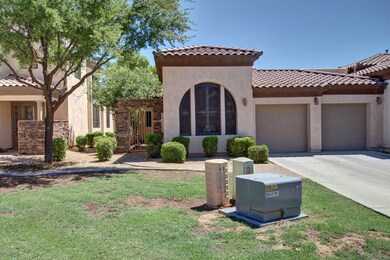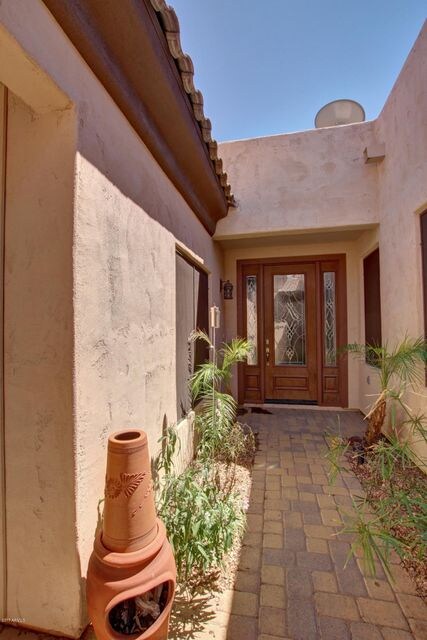
150 N Lakeview Blvd Unit 27 Chandler, AZ 85225
East Chandler NeighborhoodEstimated Value: $470,844 - $537,000
Highlights
- Guest House
- Santa Barbara Architecture
- Heated Community Pool
- Willis Junior High School Rated A-
- Granite Countertops
- Covered patio or porch
About This Home
As of September 2017Great townhome in the heart of Chandler! Warm wall tones and neutral flooring throughout. Living room has built in entertainment center. Eat in kitchen is complete with stainless steel appliances, granite counters, and a center island with breakfast bar. Master suite has large picture window and a private exit to backyard. Full spa bathroom with separate roman soaking tub + shower and dual sink vanity. Spacious walk in closet. Large guest house has bedroom, full bathroom, and a closet. Backyard features a covered patio with desert landscaping and plenty of room for lounging. This home is sure to go quick, so come see it today!
Last Agent to Sell the Property
Keller Williams Integrity First License #SA659085000 Listed on: 08/08/2017

Townhouse Details
Home Type
- Townhome
Est. Annual Taxes
- $1,382
Year Built
- Built in 2006
Lot Details
- 3,600 Sq Ft Lot
- 1 Common Wall
- Block Wall Fence
Parking
- 2 Car Direct Access Garage
- Garage Door Opener
Home Design
- Santa Barbara Architecture
- Wood Frame Construction
- Tile Roof
- Stucco
Interior Spaces
- 1,794 Sq Ft Home
- 1-Story Property
- Ceiling height of 9 feet or more
- Ceiling Fan
- Double Pane Windows
Kitchen
- Eat-In Kitchen
- Breakfast Bar
- Gas Cooktop
- Built-In Microwave
- Dishwasher
- Kitchen Island
- Granite Countertops
Flooring
- Carpet
- Tile
Bedrooms and Bathrooms
- 3 Bedrooms
- Walk-In Closet
- Primary Bathroom is a Full Bathroom
- 3 Bathrooms
- Dual Vanity Sinks in Primary Bathroom
- Bathtub With Separate Shower Stall
Laundry
- Laundry in unit
- Washer and Dryer Hookup
Schools
- Rudy G Bologna Elementary School
- Willis Junior High School
- Basha High School
Utilities
- Refrigerated Cooling System
- Heating System Uses Natural Gas
- High Speed Internet
- Cable TV Available
Additional Features
- No Interior Steps
- Covered patio or porch
- Guest House
Listing and Financial Details
- Tax Lot 27
- Assessor Parcel Number 303-69-849
Community Details
Overview
- Property has a Home Owners Association
- Haywood Association, Phone Number (480) 820-1519
- Tuscan Springs Subdivision
Recreation
- Heated Community Pool
- Community Spa
Ownership History
Purchase Details
Home Financials for this Owner
Home Financials are based on the most recent Mortgage that was taken out on this home.Purchase Details
Purchase Details
Purchase Details
Purchase Details
Purchase Details
Home Financials for this Owner
Home Financials are based on the most recent Mortgage that was taken out on this home.Purchase Details
Home Financials for this Owner
Home Financials are based on the most recent Mortgage that was taken out on this home.Similar Homes in Chandler, AZ
Home Values in the Area
Average Home Value in this Area
Purchase History
| Date | Buyer | Sale Price | Title Company |
|---|---|---|---|
| Custer Linda S | $280,000 | Title Alliance Of Arizona Ll | |
| Drexler Brandon Timothy | -- | None Available | |
| Drexler John | -- | None Available | |
| Drexler John | $247,000 | Greystone Title Agency Llc | |
| Brown Murphy Maryjane | $195,000 | Stewart Title & Trust Of Pho | |
| Dimaria Stephanie A | -- | None Available | |
| Dimaria Stephanie | $431,865 | Security Title Agency Inc |
Mortgage History
| Date | Status | Borrower | Loan Amount |
|---|---|---|---|
| Open | Custer Linda S | $238,000 | |
| Previous Owner | Dimaria Stephanie | $339,000 | |
| Previous Owner | Dimaria Stephanie | $100,000 | |
| Previous Owner | Dimaria Stephanie | $182,693 | |
| Previous Owner | Tuscan Springs Llc | $278,000 |
Property History
| Date | Event | Price | Change | Sq Ft Price |
|---|---|---|---|---|
| 09/22/2017 09/22/17 | Sold | $280,000 | -3.4% | $156 / Sq Ft |
| 08/13/2017 08/13/17 | Pending | -- | -- | -- |
| 08/07/2017 08/07/17 | For Sale | $290,000 | 0.0% | $162 / Sq Ft |
| 06/28/2014 06/28/14 | Rented | $1,900 | 0.0% | -- |
| 06/23/2014 06/23/14 | Under Contract | -- | -- | -- |
| 05/29/2014 05/29/14 | For Rent | $1,900 | 0.0% | -- |
| 04/30/2014 04/30/14 | Sold | $247,000 | +0.8% | $122 / Sq Ft |
| 02/14/2014 02/14/14 | Pending | -- | -- | -- |
| 02/07/2014 02/07/14 | For Sale | $245,000 | -- | $121 / Sq Ft |
Tax History Compared to Growth
Tax History
| Year | Tax Paid | Tax Assessment Tax Assessment Total Assessment is a certain percentage of the fair market value that is determined by local assessors to be the total taxable value of land and additions on the property. | Land | Improvement |
|---|---|---|---|---|
| 2025 | $1,677 | $21,824 | -- | -- |
| 2024 | $1,642 | $20,785 | -- | -- |
| 2023 | $1,642 | $34,400 | $6,880 | $27,520 |
| 2022 | $1,584 | $27,880 | $5,570 | $22,310 |
| 2021 | $1,661 | $25,370 | $5,070 | $20,300 |
| 2020 | $1,653 | $24,220 | $4,840 | $19,380 |
| 2019 | $1,590 | $23,210 | $4,640 | $18,570 |
| 2018 | $1,540 | $22,380 | $4,470 | $17,910 |
| 2017 | $1,717 | $19,930 | $3,980 | $15,950 |
| 2016 | $1,382 | $19,200 | $3,840 | $15,360 |
| 2015 | $1,339 | $19,870 | $3,970 | $15,900 |
Agents Affiliated with this Home
-
Kevin Barry

Seller's Agent in 2017
Kevin Barry
Keller Williams Integrity First
(623) 451-4924
1 in this area
154 Total Sales
-
Lori Webster

Buyer's Agent in 2017
Lori Webster
HomeSmart Lifestyles
(480) 518-2302
135 Total Sales
-

Seller's Agent in 2014
Rachel Murphy
1st Home Sold Realty
(800) 248-3921
-
Patrick Murphy

Seller's Agent in 2014
Patrick Murphy
West USA Realty
(480) 560-8707
33 Total Sales
Map
Source: Arizona Regional Multiple Listing Service (ARMLS)
MLS Number: 5643471
APN: 303-69-849
- 1751 E Detroit St
- 155 N Lakeview Blvd Unit 268
- 155 N Lakeview Blvd Unit 206
- 1298 E Buffalo St
- 1605 E Chandler Blvd Unit 26
- 1560 E Flint St
- 351 N Danyell Dr
- 1502 E Detroit St
- 1520 E Flint St
- 60 S Willow Creek St
- 351 N Newport St
- 1734 E Commonwealth Cir
- 111 N Soho Place
- 420 N Leoma Ln
- 1631 E Carla Vista Dr
- 1444 E Boston St
- 150 S Cooper Rd
- 1643 E Oakland St
- 1603 E Chicago St
- 1379 E Butler Cir
- 150 N Lakeview Blvd Unit 6
- 150 N Lakeview Blvd Unit 26
- 150 N Lakeview Blvd Unit 20
- 150 N Lakeview Blvd Unit 10
- 150 N Lakeview Blvd Unit 3
- 150 N Lakeview Blvd Unit 24
- 150 N Lakeview Blvd Unit 23
- 150 N Lakeview Blvd Unit 19
- 150 N Lakeview Blvd Unit 14
- 150 N Lakeview Blvd Unit 9
- 150 N Lakeview Blvd Unit 8
- 150 N Lakeview Blvd Unit 29
- 150 N Lakeview Blvd Unit 2
- 150 N Lakeview Blvd Unit 17
- 150 N Lakeview Blvd Unit 12
- 150 N Lakeview Blvd Unit 7
- 150 N Lakeview Blvd Unit 5
- 150 N Lakeview Blvd Unit 4
- 150 N Lakeview Blvd Unit 28
- 150 N Lakeview Blvd Unit 27
